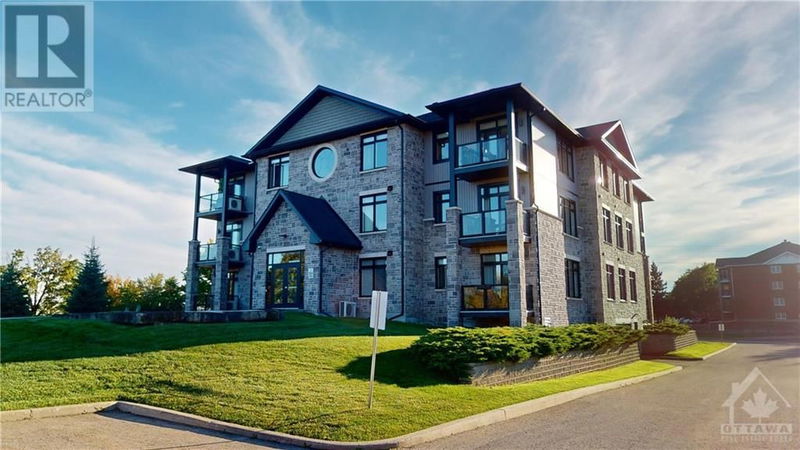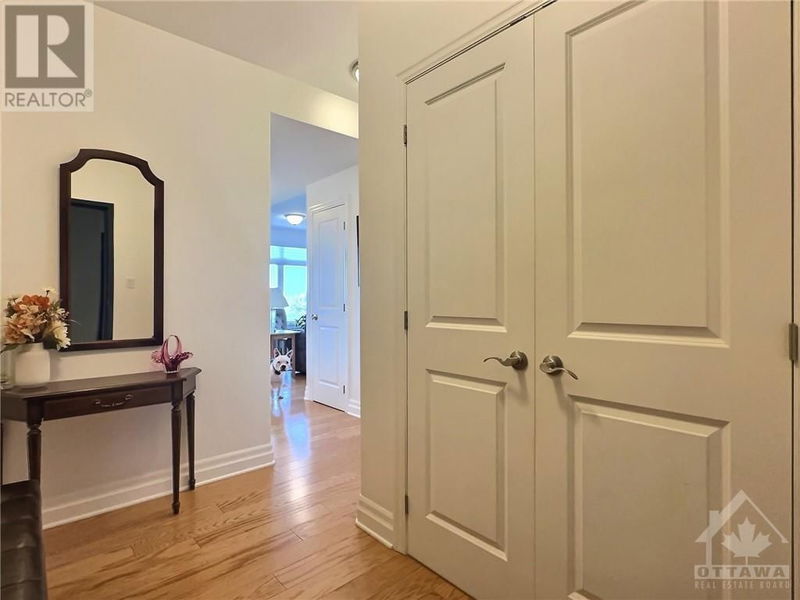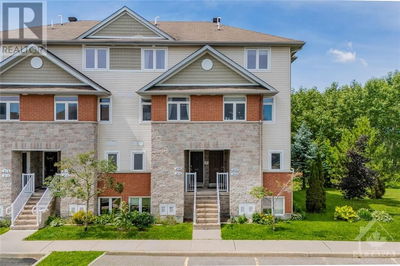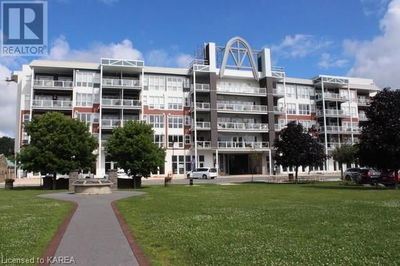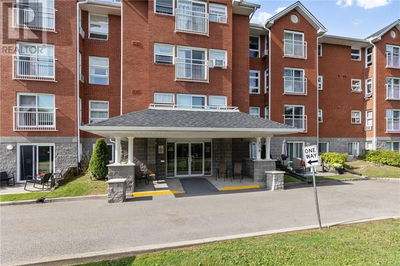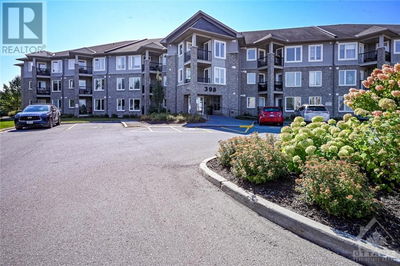302 - 1109 MILLWOOD
North End | Brockville
$409,000.00
Listed 9 days ago
- 2 bed
- 2 bath
- - sqft
- 1 parking
- Single Family
Property history
- Now
- Listed on Sep 28, 2024
Listed for $409,000.00
9 days on market
Location & area
Schools nearby
Home Details
- Description
- Welcome to your dream condo in the heart of beautiful Brockville! This bright and spacious 2-bedroom, 2-bathroom gem is all about comfort and convenience. Step into the stunning kitchen, where bright white cabinetry and sleek quartz countertops make cooking a breeze. The open-concept design flows seamlessly into the living space, highlighted by beautiful, oversized windows that flood the home with natural light. With 9ft ceilings, the space feels even more airy and inviting. The primary bedroom boasts a private ensuite for your perfect retreat, and there’s even in-unit laundry for added convenience. Step out onto your beautiful balcony on the top floor, where you can sip your morning coffee or unwind while taking in the stunning city views. Stay cozy with in-floor radiant heat and enjoy natural gas and central air conditioning year-round. Plus, this condo is wheelchair accessible! Located just steps from shops, dining, and walking trails, your perfect home awaits! (id:39198)
- Additional media
- https://my.matterport.com/show/?m=WcazYFE9ziS
- Property taxes
- $4,817.00 per year / $401.42 per month
- Condo fees
- $588.13
- Basement
- None, Not Applicable
- Year build
- 2016
- Type
- Single Family
- Bedrooms
- 2
- Bathrooms
- 2
- Pet rules
- -
- Parking spots
- 1 Total
- Parking types
- Underground
- Floor
- Hardwood, Wall-to-wall carpet
- Balcony
- -
- Pool
- -
- External material
- Brick
- Roof type
- -
- Lot frontage
- -
- Lot depth
- -
- Heating
- Radiant heat, Natural gas
- Fire place(s)
- -
- Locker
- -
- Building amenities
- Laundry - In Suite
- Main level
- Foyer
- 9'0" x 5'4"
- Laundry room
- 8'0" x 7'8"
- 4pc Bathroom
- 8'8" x 5'1"
- Bedroom
- 10'2" x 9'0"
- Living room
- 15'5" x 11'10"
- Dining room
- 8'6" x 10'11"
- Kitchen
- 9'3" x 10'4"
- Primary Bedroom
- 11'4" x 19'4"
- 3pc Ensuite bath
- 4'11" x 6'10"
Listing Brokerage
- MLS® Listing
- 1414006
- Brokerage
- RE/MAX AFFILIATES REALTY LTD.
Similar homes for sale
These homes have similar price range, details and proximity to 1109 MILLWOOD

