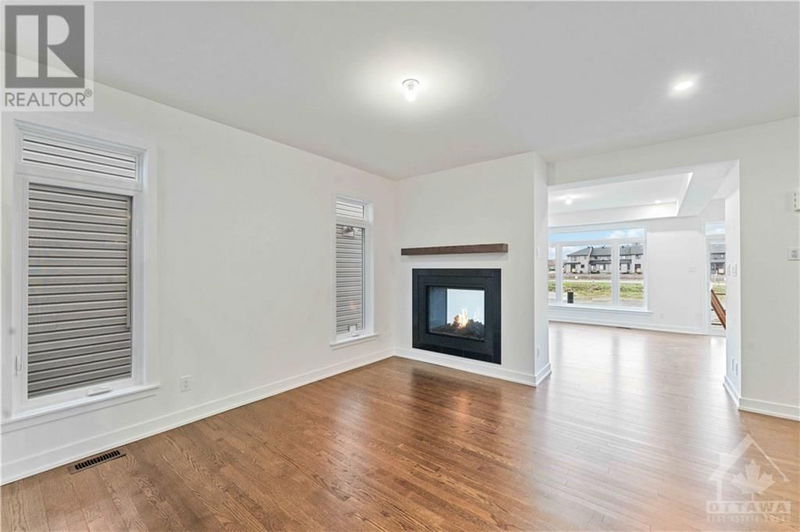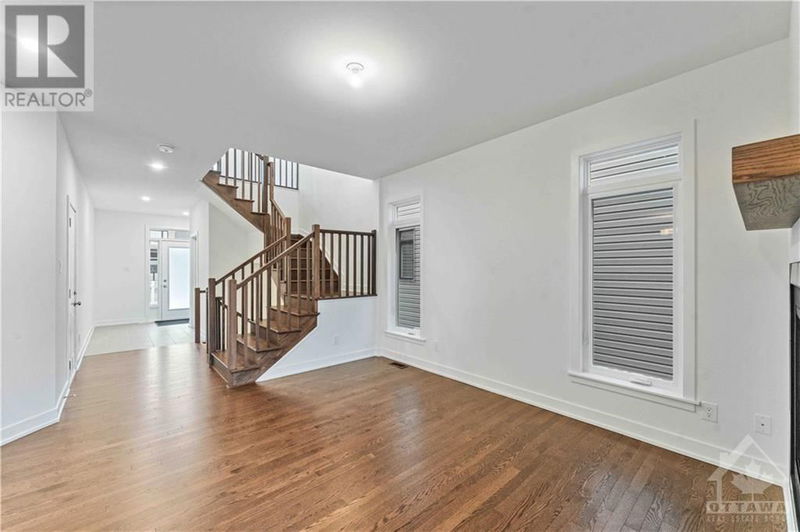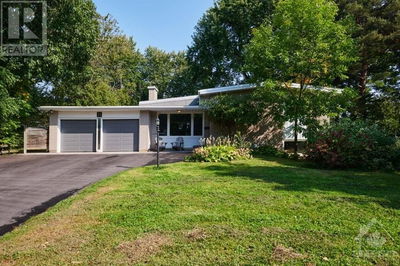705 ROSALES
Lilythorne | Ottawa
$986,900.00
Listed 5 months ago
- 4 bed
- 4 bath
- - sqft
- 4 parking
- Single Family
Property history
- Now
- Listed on May 5, 2024
Listed for $986,900.00
157 days on market
Location & area
Schools nearby
Home Details
- Description
- Welcome to Lilythorne in Findlay Creek! This stunning 4-bedroom + loft home boasts luxury & comfort at every turn. Step inside to the warmth of a double-sided fireplace, elegantly connecting the dining room & great room, creating ambiance for cozy gatherings or elegant dinners. Gleaming hardwood flooring throughout the main floor, accentuated by a gorgeous hardwood staircase, adds both style & sophistication to your home. Upstairs, features four spacious bedrooms, a loft featuring a large window for natural light & the convenience of second-floor laundry. A finished basement offers more living space, complete with a washroom. Indulge in the finest finishes, including quartz countertops & upgraded ceramic tile in washrooms & entry, adding luxury to everyday living. Central air, humidifier, & HRV add comfort year-round. Enjoy the convenience of 6 appliances included, making moving in a breeze. Experience luxury living at its finest & don't miss your chance to make this your forever home! (id:39198)
- Additional media
- https://my.matterport.com/show/?m=vEhoTFezwmQ&mls=1
- Property taxes
- -
- Basement
- Partially finished, Full
- Year build
- 2024
- Type
- Single Family
- Bedrooms
- 4
- Bathrooms
- 4
- Parking spots
- 4 Total
- Floor
- Hardwood, Ceramic, Wall-to-wall carpet
- Balcony
- -
- Pool
- -
- External material
- Brick | Vinyl | Siding
- Roof type
- -
- Lot frontage
- -
- Lot depth
- -
- Heating
- Forced air, Natural gas
- Fire place(s)
- 1
- Main level
- Living room
- 13'11" x 12'8"
- Dining room
- 13'1" x 14'5"
- Kitchen
- 14'4" x 16'5"
- Great room
- 14'9" x 12'8"
- 2pc Bathroom
- 5'6" x 5'5"
- Second level
- Primary Bedroom
- 11'8" x 18'11"
- Bedroom
- 15'1" x 12'0"
- Bedroom
- 10'11" x 11'5"
- Bedroom
- 11'0" x 11'4"
- Loft
- 10'5" x 11'7"
- 5pc Ensuite bath
- 10'0" x 11'0"
- 5pc Bathroom
- 7'0" x 11'3"
- Laundry room
- 5'5" x 6'0"
- Basement
- Recreation room
- 27'2" x 16'5"
- 3pc Bathroom
- 5'0" x 7'1"
Listing Brokerage
- MLS® Listing
- 1390253
- Brokerage
- EXP REALTY
Similar homes for sale
These homes have similar price range, details and proximity to 705 ROSALES









