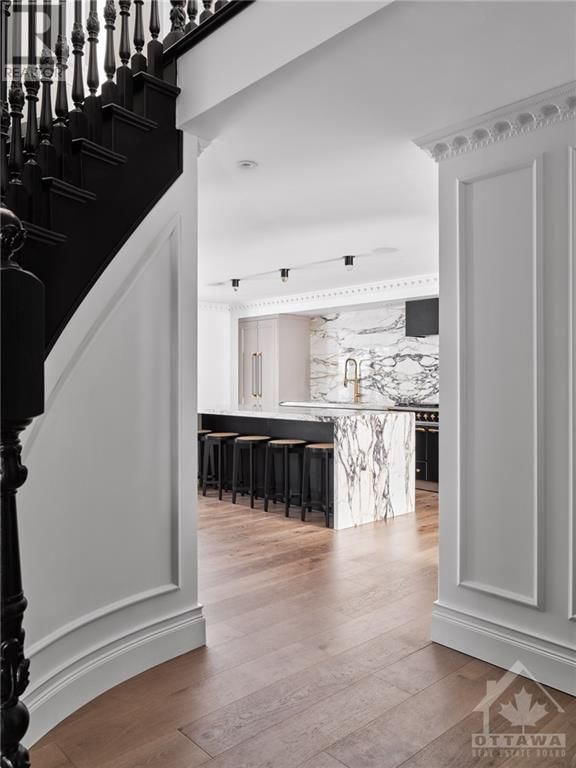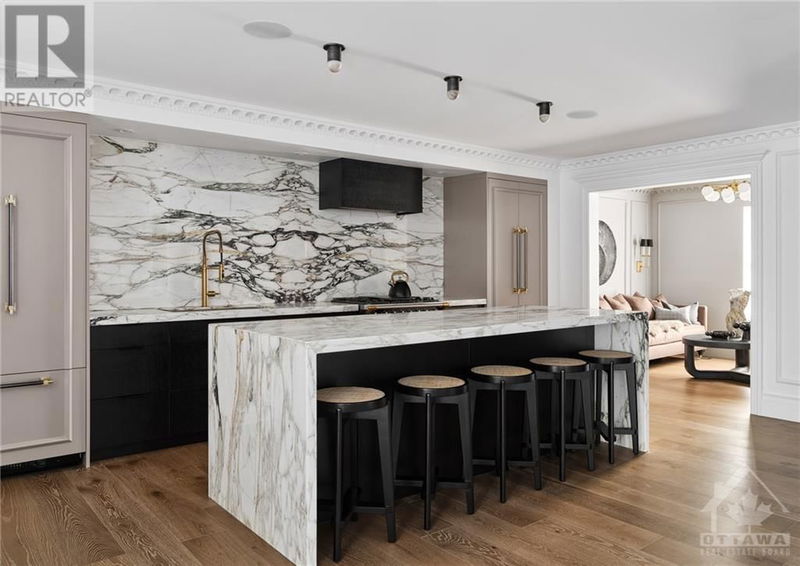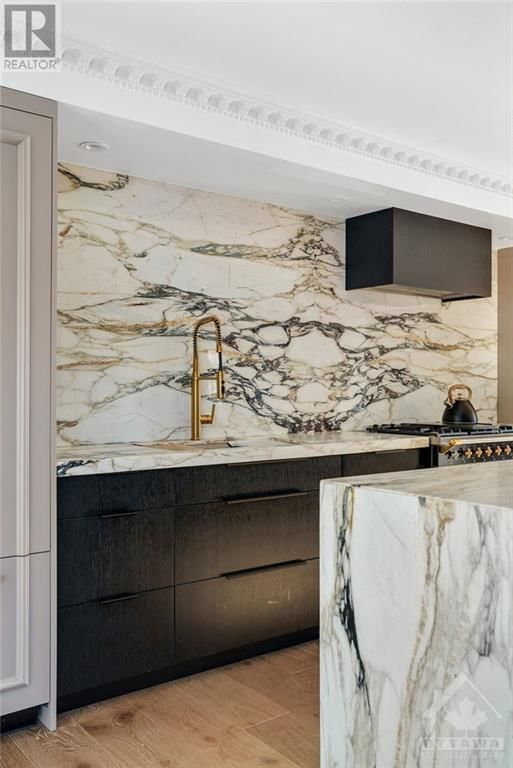1041 BRANDYWINE
Manotick | Ottawa
$2,299,000.00
Listed 5 months ago
- 3 bed
- 4 bath
- - sqft
- 8 parking
- Single Family
Property history
- Now
- Listed on May 8, 2024
Listed for $2,299,000.00
154 days on market
Location & area
Schools nearby
Home Details
- Description
- Nestled in a serene neighbourhood lies a fully renovated colonial-style home. This sophisticated home boasts of ornate crown & wall mouldings, carefully positioned lighting & imported Italian marble which create a sense of luxurious charm. The Parisian wallpaper & intricate design elements lend to the classic elegance. Tucked away in a quiet cul-de-sac, yet a mere 10-minute stroll from the quaint village of Manotick. Enjoy privacy while having easy access to all essential amenities, schools & river. The interior of this magnificent home is a perfect fusion of old-world charm & contemporary style. From the imported French Lacanche range to the Stûv HE wood-burning fireplace from Belgium, every aspect speaks of European quality & sophistication. Featuring a spacious office, a charming sitting room & a Parisian-style dining area, this home was cleverly designed with ample open spaces that evoke a sense of warmth. This is a must-see property, that can only be fully appreciated in person. (id:39198)
- Additional media
- -
- Property taxes
- $5,992.00 per year / $499.33 per month
- Basement
- Finished, Full
- Year build
- 1984
- Type
- Single Family
- Bedrooms
- 3 + 1
- Bathrooms
- 4
- Parking spots
- 8 Total
- Floor
- Tile, Hardwood
- Balcony
- -
- Pool
- -
- External material
- Brick
- Roof type
- -
- Lot frontage
- -
- Lot depth
- -
- Heating
- Forced air, Natural gas
- Fire place(s)
- 2
- Main level
- Foyer
- 4'11" x 8'8"
- Office
- 15'4" x 15'10"
- Den
- 9'6" x 12'10"
- Kitchen
- 15'2" x 19'3"
- Eating area
- 9'9" x 14'8"
- Living room
- 13'4" x 20'10"
- Storage
- 4'10" x 6'11"
- 2pc Bathroom
- 3'5" x 7'0"
- Mud room
- 8'1" x 8'9"
- Second level
- Bedroom
- 11'11" x 13'7"
- Bedroom
- 11'11" x 13'0"
- 4pc Bathroom
- 8'3" x 10'7"
- Primary Bedroom
- 12'8" x 15'5"
- Den
- 10'2" x 11'2"
- 4pc Ensuite bath
- 5'6" x 15'1"
- Basement
- Recreation room
- 14'8" x 17'10"
- Dining room
- 12'7" x 16'1"
- Bedroom
- 12'6" x 15'4"
- 3pc Ensuite bath
- 3'3" x 7'7"
- Gym
- 12'8" x 19'5"
Listing Brokerage
- MLS® Listing
- 1390735
- Brokerage
- ENGEL & VOLKERS OTTAWA
Similar homes for sale
These homes have similar price range, details and proximity to 1041 BRANDYWINE









