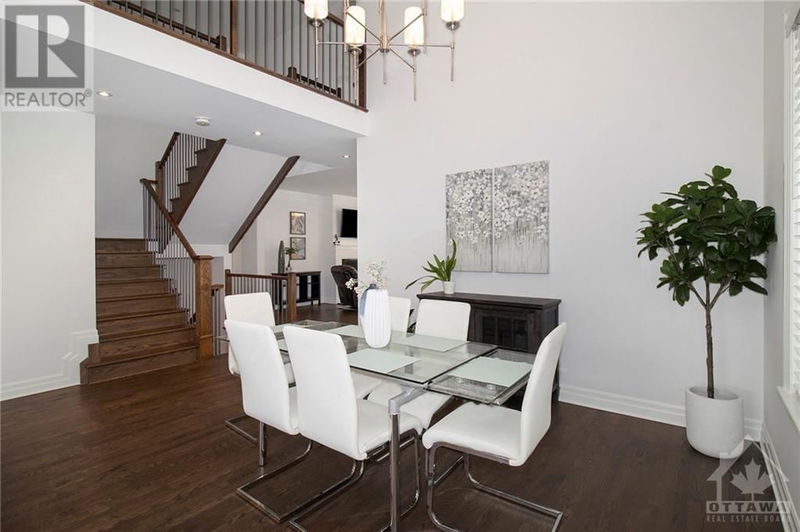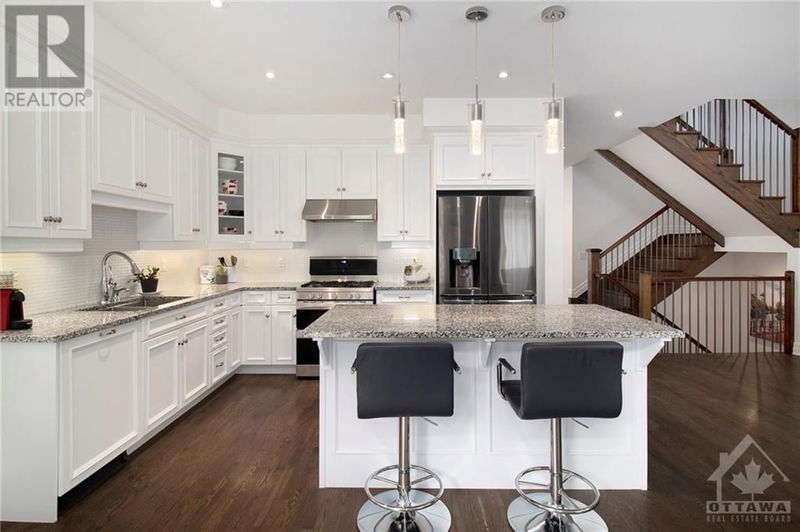179 AVRO
Wateridge Village | Ottawa
$1,790,000.00
Listed 4 months ago
- 4 bed
- 4 bath
- - sqft
- 6 parking
- Single Family
Property history
- Now
- Listed on Jun 21, 2024
Listed for $1,790,000.00
109 days on market
Location & area
Schools nearby
Home Details
- Description
- Whitney Model from the exquisite Uniform Developments with over (***) 3,500 sq.ft. of quality finishes and over (***) $200,000 of builder upgrades. Sitting on a (***) Premium lot of 48 feet (as opposed to 42 feet), this property has (***) No Rear NEIGHBORS. (***) Hardwood on all 3 levels. (***) Granite in all 4 bathrooms. 4+1 bedroom with Gourmet kitchen w/extended countertops. Laundry room with its own exit at the back. 2 Gas fireplaces (Familyrm and Bsmnt). Upgraded main staircases. 4 over-sized bedrooms. Galley-view off the (***) 18' ceiling diningrm. Walk-in closets (in 2 bedrooms) & en-suite bath. Main bath is also a cheater en-suite. Bright & fully finished basement features a 5th bedrm, full (4th) bathrm, 2nd laundry room rough-in, oversized recrm, 8 ft ceiling. Located only (***) 4 minutes walk from the Montfort Hospital. Private backyard w/walls of cedars on each side & a forest at the back! (id:39198)
- Additional media
- https://179avro.com/
- Property taxes
- $10,000.00 per year / $833.33 per month
- Basement
- Finished, Full
- Year build
- 2018
- Type
- Single Family
- Bedrooms
- 4 + 1
- Bathrooms
- 4
- Parking spots
- 6 Total
- Floor
- Hardwood, Ceramic
- Balcony
- -
- Pool
- -
- External material
- Brick | Siding
- Roof type
- -
- Lot frontage
- -
- Lot depth
- -
- Heating
- Forced air, Natural gas
- Fire place(s)
- 2
- Main level
- Living room
- 10'10" x 15'10"
- Dining room
- 10'9" x 17'0"
- Kitchen
- 12'2" x 16'11"
- Family room/Fireplace
- 14'5" x 20'8"
- Laundry room
- 0’0” x 0’0”
- Partial bathroom
- 0’0” x 0’0”
- Mud room
- 7'4" x 8'0"
- Second level
- Primary Bedroom
- 13'0" x 17'11"
- Bedroom
- 14'1" x 14'4"
- Bedroom
- 11'4" x 14'1"
- Bedroom
- 12'3" x 12'3"
- 5pc Ensuite bath
- 0’0” x 0’0”
- Lower level
- Full bathroom
- 0’0” x 0’0”
- Recreation room
- 20'8" x 20'8"
- Bedroom
- 11'6" x 16'5"
- Storage
- 6'11" x 7'0"
- Utility room
- 13'4" x 14'11"
Listing Brokerage
- MLS® Listing
- 1393478
- Brokerage
- EXP REALTY
Similar homes for sale
These homes have similar price range, details and proximity to 179 AVRO









