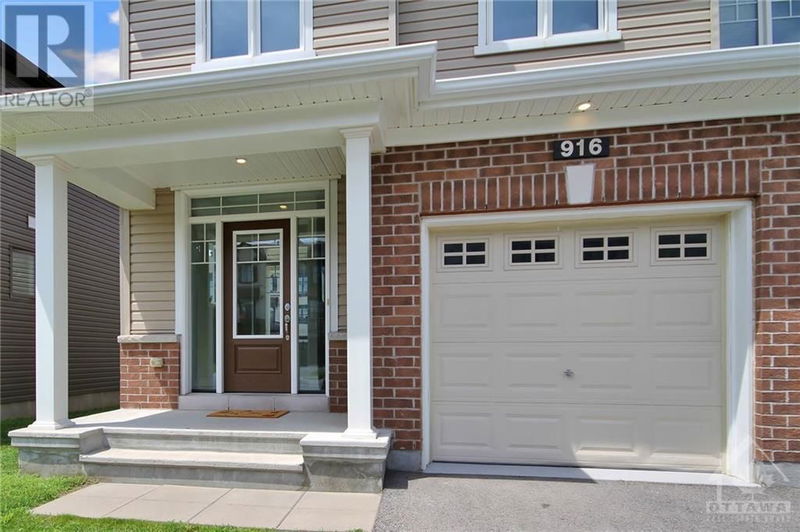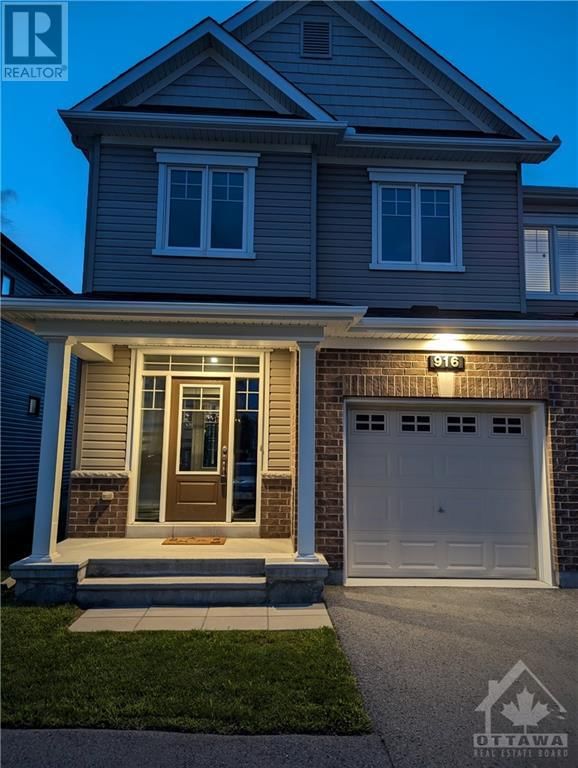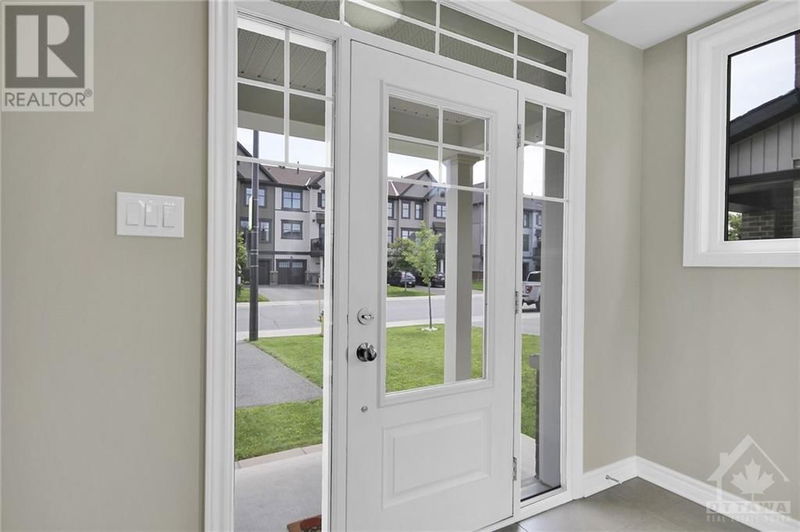916 KILBIRNIE
Quinn's Pointe | Ottawa
$639,900.00
Listed 3 months ago
- 3 bed
- 4 bath
- - sqft
- 4 parking
- Single Family
Property history
- Now
- Listed on Jul 16, 2024
Listed for $639,900.00
85 days on market
Location & area
Schools nearby
Home Details
- Description
- This impressive end unit boasts soaring 9 foot ceilings, S.S. appliances, a gorgeous kitchen island with plenty of room for entertaining & patio door access to the private backyard. The open concept main level & soft grey colour scheme compliments the subway tile backsplash & modern countertops. The abundance of natural light from the end unit wall windows is also impressive & gives the home a big feel. This home features a full bathroom in the finished basement with plenty of storage & the fourth bedroom. An on-demand hwt and an air exchanger also compliment the modern HVAC system. The 2nd level features 3 spacious bedrooms & laundry area. The primary bedroom has its own ensuite & walk-in closet. The other bedrooms are generous in size & the main bathroom finishes off this space. Freshly painted, new flooring on the main level, 2nd level & upper and lower stairs. You will love the oversized driveway and newly fenced backyard. Available immediately. (id:39198)
- Additional media
- https://www.myvisuallistings.com/vt/349118
- Property taxes
- $4,139.00 per year / $344.92 per month
- Basement
- Finished, Full
- Year build
- 2017
- Type
- Single Family
- Bedrooms
- 3 + 1
- Bathrooms
- 4
- Parking spots
- 4 Total
- Floor
- Tile, Laminate, Vinyl
- Balcony
- -
- Pool
- -
- External material
- Brick | Siding
- Roof type
- -
- Lot frontage
- -
- Lot depth
- -
- Heating
- Forced air, Natural gas
- Fire place(s)
- -
- Main level
- Foyer
- 4'6" x 9'6"
- Kitchen
- 8'6" x 11'8"
- Eating area
- 8'0" x 9'0"
- Living room
- 10'8" x 9'7"
- 2pc Bathroom
- 4'6" x 5'6"
- Second level
- Primary Bedroom
- 13'8" x 14'0"
- Other
- 8'0" x 9'2"
- 4pc Ensuite bath
- 5'8" x 11'0"
- Bedroom
- 9'3" x 11'0"
- Bedroom
- 9'4" x 10'2"
- 4pc Bathroom
- 7'4" x 9'3"
- Laundry room
- 5'5" x 6'0"
- Basement
- Bedroom
- 12'6" x 19'2"
- 4pc Bathroom
- 5'5" x 10'5"
- Utility room
- 7'0" x 10'0"
- Storage
- 8'0" x 14'2"
Listing Brokerage
- MLS® Listing
- 1393889
- Brokerage
- DETAILS REALTY INC.
Similar homes for sale
These homes have similar price range, details and proximity to 916 KILBIRNIE









