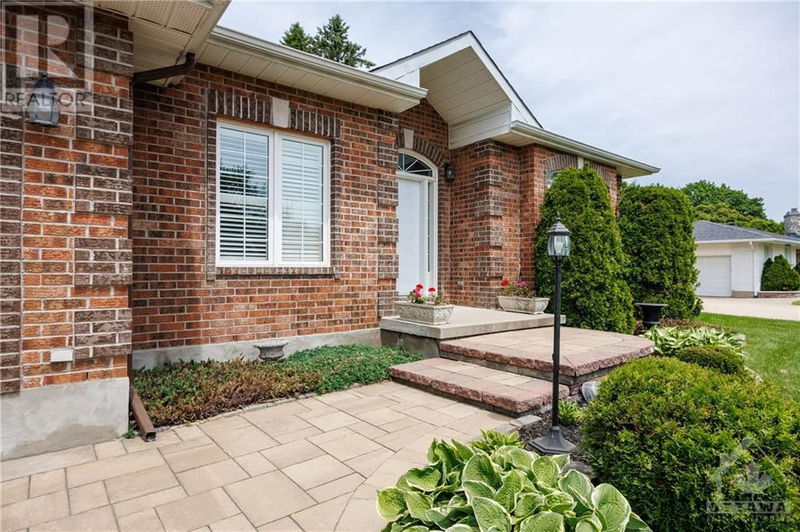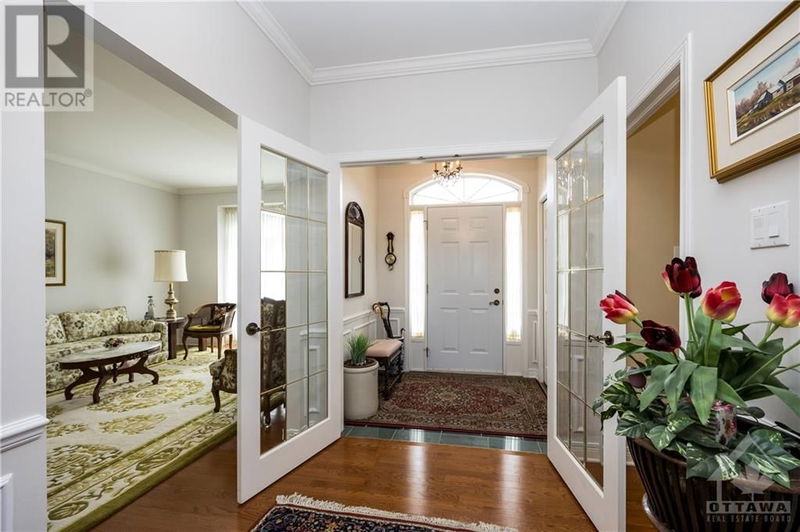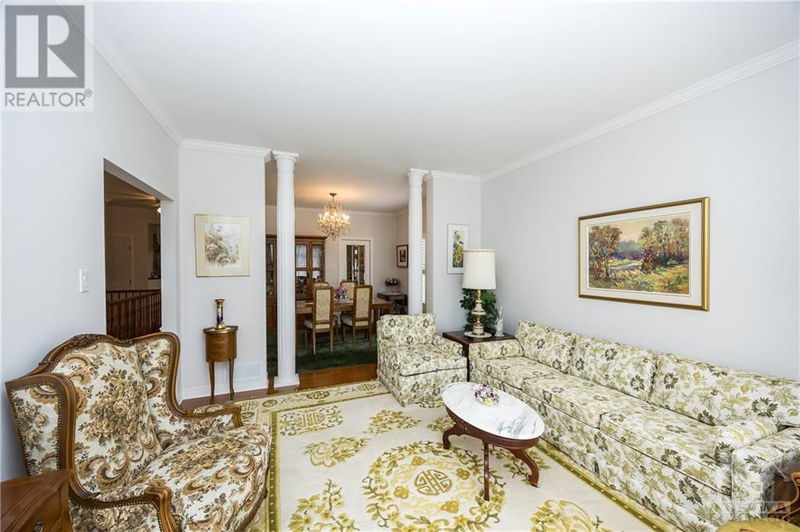243 MARILYN
Revelstoke | Ottawa
$1,349,900.00
Listed 4 months ago
- 3 bed
- 4 bath
- - sqft
- 6 parking
- Single Family
Property history
- Now
- Listed on Jun 11, 2024
Listed for $1,349,900.00
120 days on market
Location & area
Schools nearby
Home Details
- Description
- Quality custom built all brick bungalow nestled on a quiet, treed & family friendly street located in the highly sought after Revelstoke community. Spacious pool-sized lot in a scenic part of the city close to Mooney's Bay, Hunt Club Golf Club & convenient access to transportation, recreation, shopping & international airport. Ideal for families looking for exceptional value, well thought out layout w/impressive features such as: Private fully fenced backyard, completely finished basement including pool table, sun room, private den, family room w/gas fireplace, large master w/walk-in closet & full ensuite bath, expansive kitchen w/cozy adjoining eating area, double car garage w/inner entry & epoxy floor. This home has character & personalized touches represented by the 9' ft ceilings, columns, beams, wall mouldings, hardwood flrs, french doors, granite counters, exterior interlock (patio, front porch, walk & driveway border). Wonderfully maintained a must see for the discerning buyer. (id:39198)
- Additional media
- https://www.bmgstudio.com/243marilyn/
- Property taxes
- $7,474.00 per year / $622.83 per month
- Basement
- Finished, Full
- Year build
- 2001
- Type
- Single Family
- Bedrooms
- 3
- Bathrooms
- 4
- Parking spots
- 6 Total
- Floor
- Hardwood, Ceramic, Wall-to-wall carpet
- Balcony
- -
- Pool
- -
- External material
- Brick
- Roof type
- -
- Lot frontage
- -
- Lot depth
- -
- Heating
- Forced air, Natural gas
- Fire place(s)
- 1
- Main level
- Foyer
- 5'4" x 6'6"
- Other
- 7'0" x 9'0"
- Living room
- 12'6" x 15'0"
- Dining room
- 11'0" x 12'6"
- Den
- 9'0" x 11'6"
- Kitchen
- 9'0" x 13'0"
- Eating area
- 7'0" x 8'6"
- Family room/Fireplace
- 11'0" x 14'0"
- Sunroom
- 8'6" x 9'6"
- Primary Bedroom
- 11'10" x 16'6"
- 4pc Ensuite bath
- 8'0" x 10'6"
- Other
- 4'0" x 5'0"
- Bedroom
- 10'0" x 14'0"
- Bedroom
- 10'0" x 11'0"
- 4pc Bathroom
- 5'0" x 10'0"
- Laundry room
- 9'0" x 10'6"
- 2pc Bathroom
- 4'6" x 5'0"
- Basement
- Recreation room
- 17'0" x 27'6"
- Games room
- 15'0" x 26'6"
- 3pc Bathroom
- 6'0" x 11'6"
- Utility room
- 13'8" x 27'0"
- Storage
- 9'6" x 12'0"
- Storage
- 6'0" x 8'0"
- Storage
- 6'0" x 6'10"
Listing Brokerage
- MLS® Listing
- 1395246
- Brokerage
- ROYAL LEPAGE PERFORMANCE REALTY
Similar homes for sale
These homes have similar price range, details and proximity to 243 MARILYN









