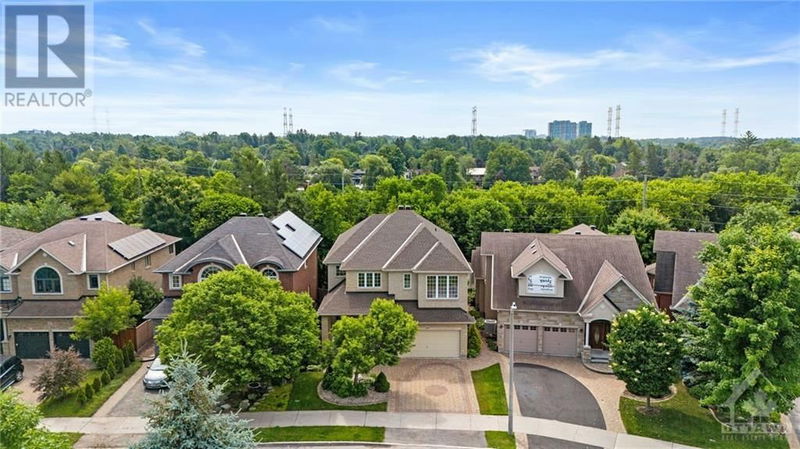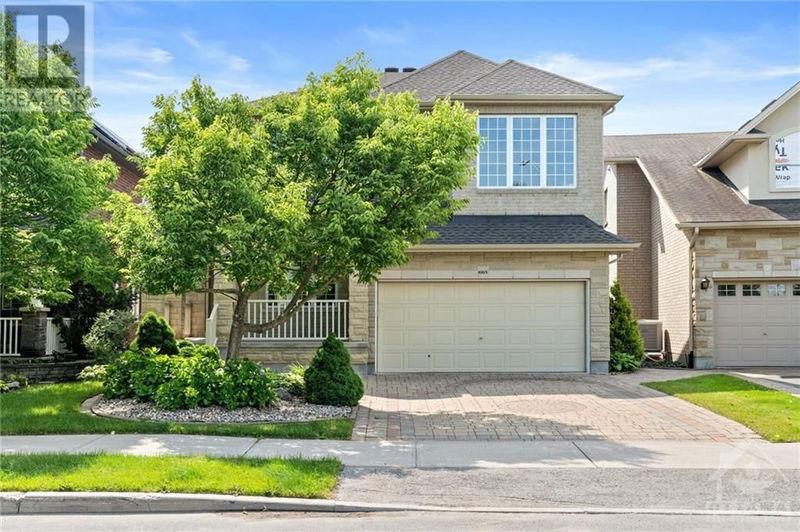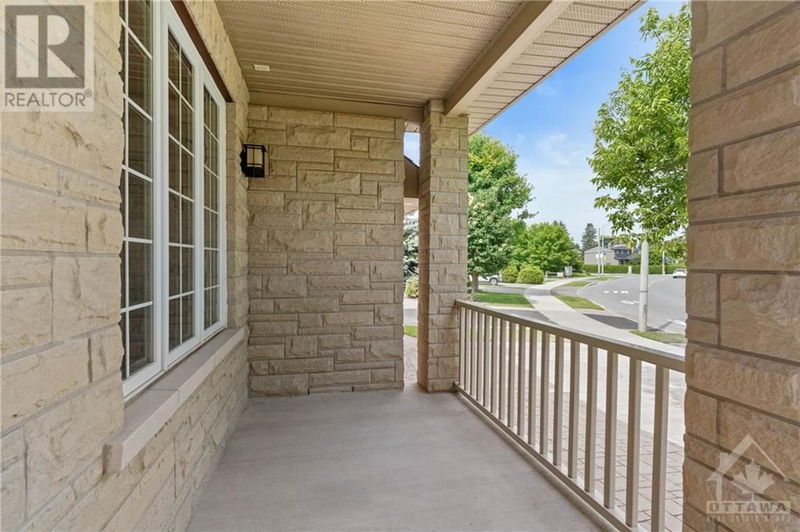665 KOCHAR
Moffat Farm | Ottawa
$1,695,000.00
Listed 4 months ago
- 4 bed
- 4 bath
- - sqft
- 6 parking
- Single Family
Property history
- Now
- Listed on Jun 25, 2024
Listed for $1,695,000.00
106 days on market
Location & area
Schools nearby
Home Details
- Description
- Nestled in a tranquil, forested enclave is this exquisite 4-bed, 4-bath residence epitomizes refined living. Home showcases remarkable architectural details, soaring vaulted ceilings, & premium finishes throughout. Main floor features an elegant open design with arched entryways, highlighted by an 18-foot ceiling & a dual-sided fireplace in the living room. Expansive six-panel windows offer stunning forest views, enhancing the serene ambiance. The gourmet kitchen is equipped with top-tier appliances with wine storage. A den on the main floor provides an ideal space for a home office or additional bedroom. Upstairs, four generously sized beds including a primary suite sanctuary with breathtaking water views & a luxurious ensuite. A second master suite, well-separated from the other rooms, also features a private ensuite. Outdoors, a private deck in the south-facing backyard, surrounded by towering cedars, invites you to enjoy the natural beauty of the parkland trails & Rideau River. (id:39198)
- Additional media
- https://www.youtube.com/watch?v=g-VI8mJUQFU&ab_channel=RaymondChinRealEstate
- Property taxes
- $10,165.00 per year / $847.08 per month
- Basement
- Unfinished, Full
- Year build
- 2007
- Type
- Single Family
- Bedrooms
- 4
- Bathrooms
- 4
- Parking spots
- 6 Total
- Floor
- Tile, Hardwood, Wall-to-wall carpet, Mixed Flooring
- Balcony
- -
- Pool
- -
- External material
- Brick | Stone | Siding
- Roof type
- -
- Lot frontage
- -
- Lot depth
- -
- Heating
- Forced air, Natural gas
- Fire place(s)
- 2
- Main level
- Eating area
- 15'5" x 11'0"
- Living room
- 17'8" x 15'3"
- Kitchen
- 15'5" x 13'0"
- Dining room
- 12'9" x 14'2"
- 2pc Bathroom
- 6'0" x 5'3"
- Laundry room
- 9'5" x 8'11"
- Office
- 9'10" x 16'3"
- Second level
- Bedroom
- 13'1" x 17'3"
- 4pc Bathroom
- 5'1" x 9'7"
- Bedroom
- 12'2" x 14'10"
- Bedroom
- 9'11" x 14'7"
- 4pc Bathroom
- 5'0" x 9'2"
- Primary Bedroom
- 15'7" x 15'10"
- Other
- 8'7" x 8'7"
- 5pc Bathroom
- 12'5" x 13'7"
Listing Brokerage
- MLS® Listing
- 1395654
- Brokerage
- COLDWELL BANKER FIRST OTTAWA REALTY
Similar homes for sale
These homes have similar price range, details and proximity to 665 KOCHAR









