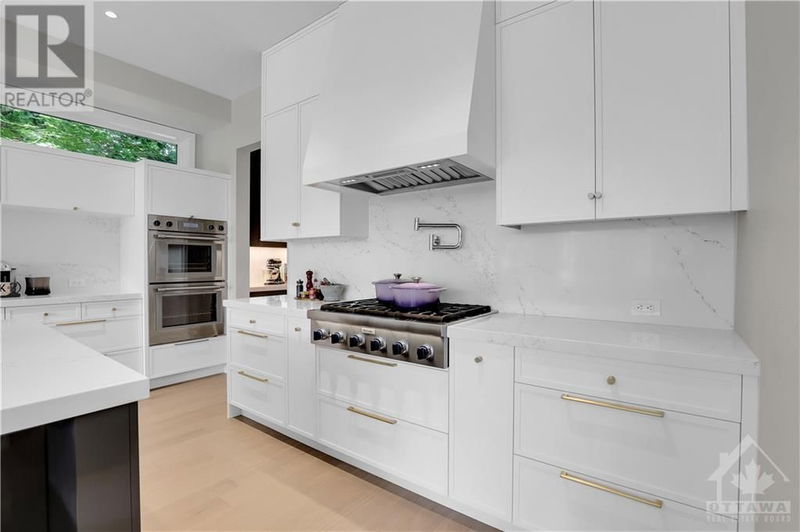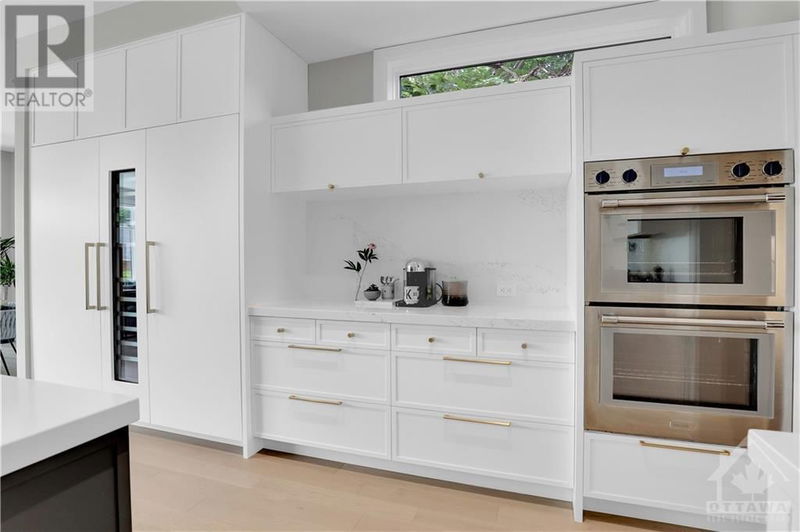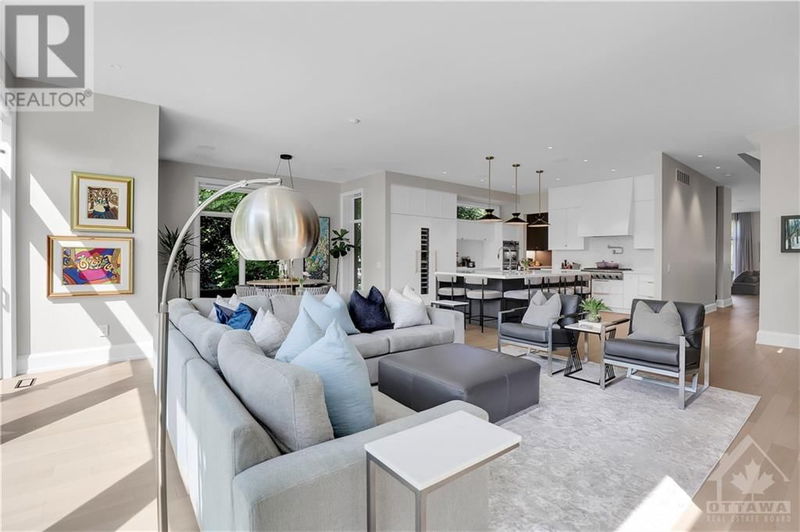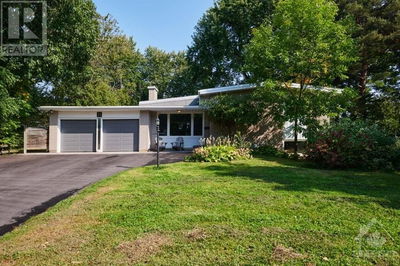434 KENWOOD
Westboro | Ottawa
$3,500,000.00
Listed 4 months ago
- 4 bed
- 5 bath
- - sqft
- 7 parking
- Single Family
Property history
- Now
- Listed on Jun 6, 2024
Listed for $3,500,000.00
124 days on market
Location & area
Schools nearby
Home Details
- Description
- Newly constructed custom 4 Bed 5 Bath home perfectly located steps to everything. Thoughtfully designed for contemporary living & loaded w/ features, amenities & an extra deep 132' lot. Rare 3 car garage, heated laneway & steps, 10' ceilings on main, floor-to-ceiling windows, back yard oasis w/ plunge pool & covered porch. Luxury finishings throughout incl. custom cabinetry & millwork incl. walnut feature wall, white oak hardwood, heated tile floors (except laundry) glass railings, Thermador appliances incl. integrated wine tower, Hanstone quartz counters, Deslaurier custom cabinets w/ an excess of storage, walk through pantry/bar area, Sonos entertainment & sound, Lutron power blinds, security incl. cameras, irrigation & landscape lighting. Upper level offers spa ensuite & walkin closet in primary bedroom, shared ensuite for 2 bedrooms, fourth bed & full bath as well as spacious laundry rm. The lower level w/ 5' windows feat. mudroom off garage, bright recroom, gym & plenty of storage (id:39198)
- Additional media
- https://hyfen-marketing.aryeo.com/videos/01900fb0-3aee-70bd-a44d-eb5440b7df91
- Property taxes
- $17,374.00 per year / $1,447.83 per month
- Basement
- Finished, Full
- Year build
- 2023
- Type
- Single Family
- Bedrooms
- 4
- Bathrooms
- 5
- Parking spots
- 7 Total
- Floor
- Tile, Hardwood, Wall-to-wall carpet
- Balcony
- -
- Pool
- Inground pool
- External material
- Brick | Wood siding
- Roof type
- -
- Lot frontage
- -
- Lot depth
- -
- Heating
- Radiant heat, Forced air, Natural gas
- Fire place(s)
- 1
- Main level
- Kitchen
- 13'11" x 15'8"
- Pantry
- 9'6" x 9'10"
- Eating area
- 9'7" x 13'9"
- Family room
- 19'1" x 26'9"
- 2pc Bathroom
- 0’0” x 0’0”
- Dining room
- 10'1" x 16'4"
- Living room
- 14'2" x 19'1"
- Second level
- Primary Bedroom
- 13'4" x 16'0"
- 5pc Ensuite bath
- 11'11" x 15'8"
- Other
- 10'4" x 13'3"
- Bedroom
- 12'6" x 17'1"
- Full bathroom
- 0’0” x 0’0”
- Bedroom
- 12'6" x 17'1"
- Other
- 5'6" x 7'10"
- 3pc Ensuite bath
- 0’0” x 0’0”
- Bedroom
- 12'10" x 13'5"
- Laundry room
- 6'6" x 10'0"
- Lower level
- Gym
- 10'3" x 13'4"
- Recreation room
- 17'6" x 17'9"
- 3pc Bathroom
- 0’0” x 0’0”
- Mud room
- 5'2" x 12'4"
- Storage
- 0’0” x 0’0”
Listing Brokerage
- MLS® Listing
- 1396222
- Brokerage
- RE/MAX HALLMARK REALTY GROUP
Similar homes for sale
These homes have similar price range, details and proximity to 434 KENWOOD









