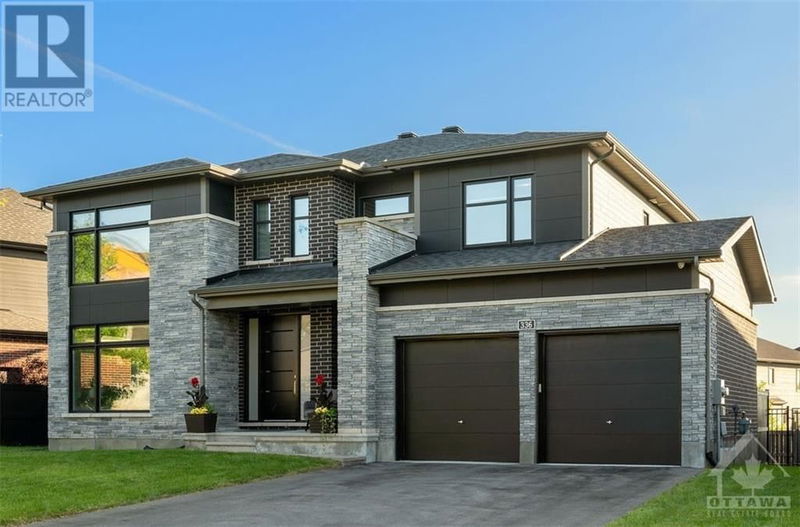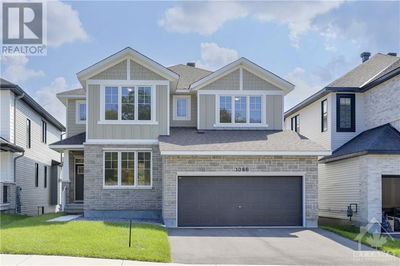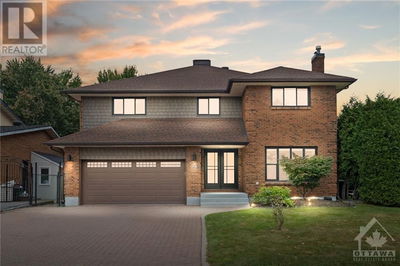336 TRESTLE
Mahogany Community - Manotick | Manotick
$1,349,000.00
Listed 4 months ago
- 5 bed
- 5 bath
- - sqft
- 4 parking
- Single Family
Property history
- Now
- Listed on Jun 7, 2024
Listed for $1,349,000.00
124 days on market
Location & area
Schools nearby
Home Details
- Description
- Located in the sought-after Mahogany community in Manotick Village, this is a gem in a prestigious lifestyle community. Discover the essence of luxury living! Immaculate home boasting 74ft frontage on a premium lot! This stunning model features every upgrade including 9ft ceilings & 8ft doorways, over-sized windows with an airy open floor plan, custom blinds and a built-in sound system with ceiling speakers throughout. A chef's kitchen with KitchenAid built-ins including a 48" fridge, gas range top, double wall oven combo, and Sub-Zero wine cooler. Walk-in pantry adds to the allure. Great room showcases a Napoleon gas fireplace with custom mantle. Upstairs: 4 spacious bedrooms, two with ensuites, two sharing a Jack and Jill. Master bedroom showcases beautiful trim work and dual walk-in closets. Finished basement offers a 5th bedroom, full bath, and ample entertainment space. Step outside to paradise with your own automatic lawn sprinkler system. Begin making Manotick memories today! (id:39198)
- Additional media
- https://mediahill.pixieset.com/336trestlestreet/video/
- Property taxes
- $7,708.00 per year / $642.33 per month
- Basement
- Finished, Full
- Year build
- 2018
- Type
- Single Family
- Bedrooms
- 5
- Bathrooms
- 5
- Parking spots
- 4 Total
- Floor
- Tile, Hardwood, Wall-to-wall carpet
- Balcony
- -
- Pool
- -
- External material
- Brick | Stone | Siding
- Roof type
- -
- Lot frontage
- -
- Lot depth
- -
- Heating
- Forced air, Natural gas
- Fire place(s)
- 1
- Main level
- Kitchen
- 11'0" x 12'0"
- Eating area
- 9'0" x 12'0"
- Great room
- 16'6" x 15'8"
- Dining room
- 11'0" x 13'0"
- Living room
- 10'0" x 13'0"
- Den
- 10'0" x 10'0"
- Second level
- Primary Bedroom
- 12'6" x 17'6"
- Bedroom
- 11'10" x 17'1"
- Bedroom
- 11'6" x 13'0"
- Bedroom
- 11'0" x 12'0"
- Basement
- Media
- 23'8" x 23'4"
- Games room
- 5'9" x 10'2"
Listing Brokerage
- MLS® Listing
- 1396448
- Brokerage
- ROYAL LEPAGE TEAM REALTY
Similar homes for sale
These homes have similar price range, details and proximity to 336 TRESTLE









