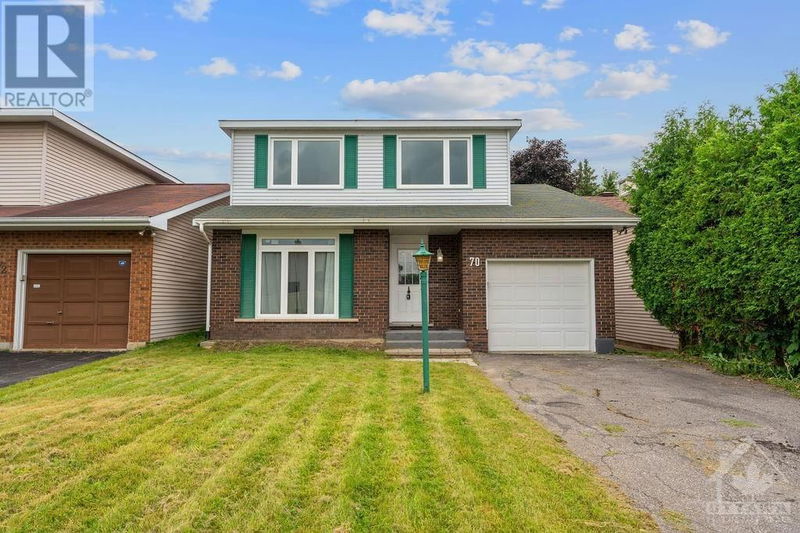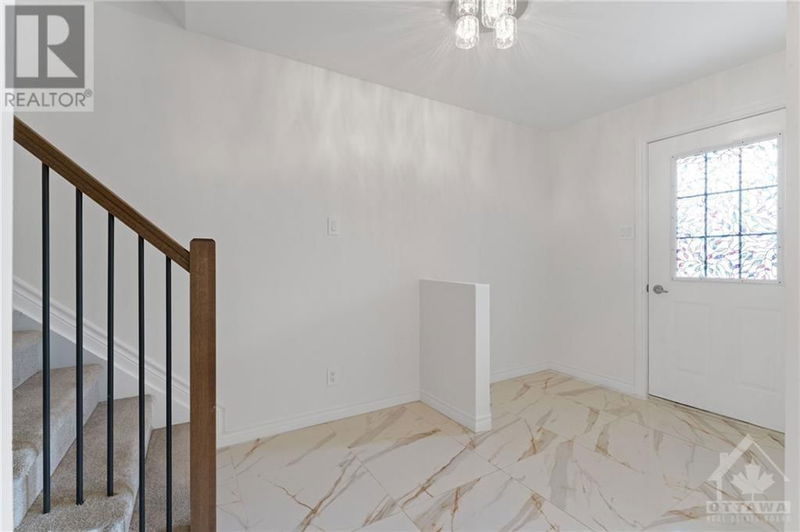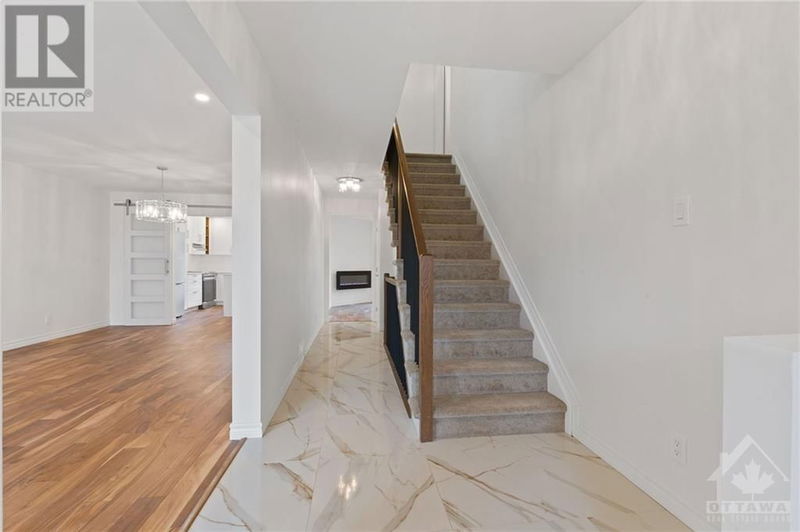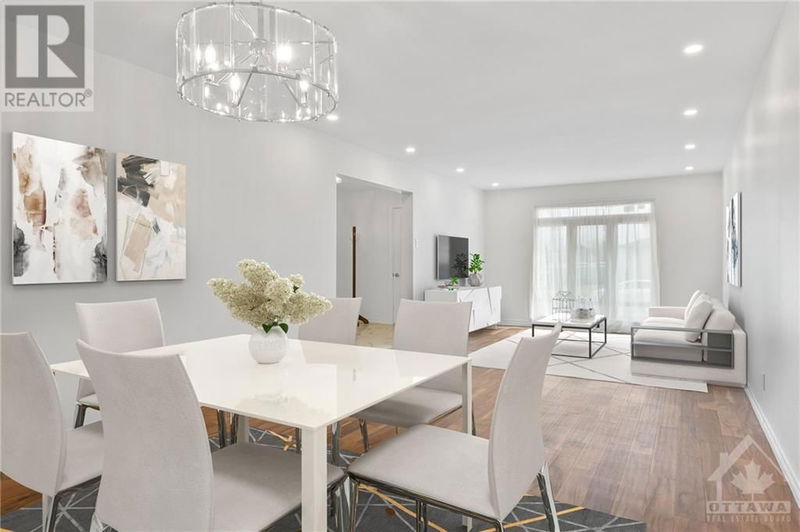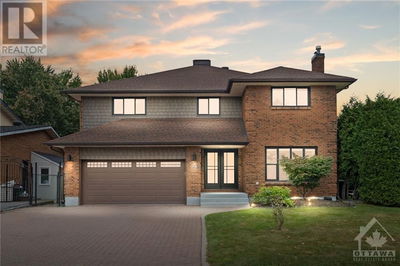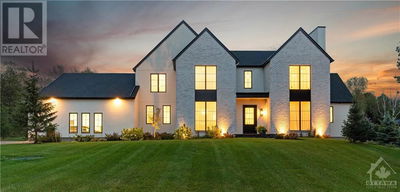70 NESTOW
Tanglewood | Ottawa
$859,500.00
Listed 4 months ago
- 5 bed
- 3 bath
- - sqft
- 3 parking
- Single Family
Property history
- Now
- Listed on Jun 18, 2024
Listed for $859,500.00
112 days on market
Location & area
Schools nearby
Home Details
- Description
- WOW! Welcome Home to this spacious 4 bedroom home, located on a family friendly street with no rear neighbors & has been fully updated from top to bottom. Close proximity to Algonquin College, bus routes, shopping, parks & trails. The open foyer with tile floors leads to the large formal living/dining room that features beautiful engineered hardwood floors. Modern glass double barn doors lead to the chef's kitchen with center island, quartz countertops & SS appliances. The family room features an electric fireplace and patio door to the private backyard. Convenient main floor laundry across from updated graffiti art powder room. 2nd level features 4 great sized bedrooms, including a large primary with newly updated ensuite bath with walk-in shower. Basement has large rec room with 2 additional large rooms (one finished). Updates: windows, AC, furnace, kitchen, floors, appliances, railings, lights, bathrooms, interior doors, freshly painted, no popcorn ceiling on main level & much more. (id:39198)
- Additional media
- https://www.youtube.com/watch?v=gQrz9_toC7c
- Property taxes
- $4,542.00 per year / $378.50 per month
- Basement
- Partially finished, Full
- Year build
- 1985
- Type
- Single Family
- Bedrooms
- 5
- Bathrooms
- 3
- Parking spots
- 3 Total
- Floor
- Tile, Hardwood, Wall-to-wall carpet
- Balcony
- -
- Pool
- -
- External material
- Brick | Siding
- Roof type
- -
- Lot frontage
- -
- Lot depth
- -
- Heating
- Forced air, Natural gas
- Fire place(s)
- 1
- Main level
- Living room
- 11'10" x 14'7"
- Dining room
- 11'10" x 12'5"
- Kitchen
- 11'11" x 12'3"
- Family room
- 11'11" x 17'1"
- Partial bathroom
- 3'0" x 6'4"
- Laundry room
- 6'8" x 8'11"
- Foyer
- 6'9" x 9'9"
- Second level
- Primary Bedroom
- 11'10" x 15'0"
- 3pc Ensuite bath
- 4'11" x 7'8"
- Bedroom
- 11'0" x 12'1"
- Bedroom
- 10'2" x 11'6"
- Bedroom
- 9'10" x 12'8"
- Full bathroom
- 6'7" x 7'7"
- Lower level
- Bedroom
- 9'3" x 12'2"
- Bedroom
- 9'10" x 13'5"
- Recreation room
- 17'10" x 21'0"
Listing Brokerage
- MLS® Listing
- 1396570
- Brokerage
- KELLER WILLIAMS INTEGRITY REALTY
Similar homes for sale
These homes have similar price range, details and proximity to 70 NESTOW
