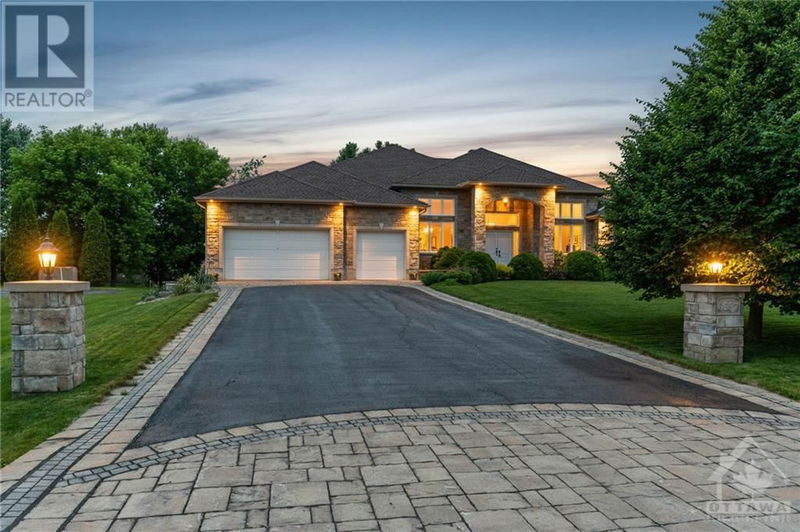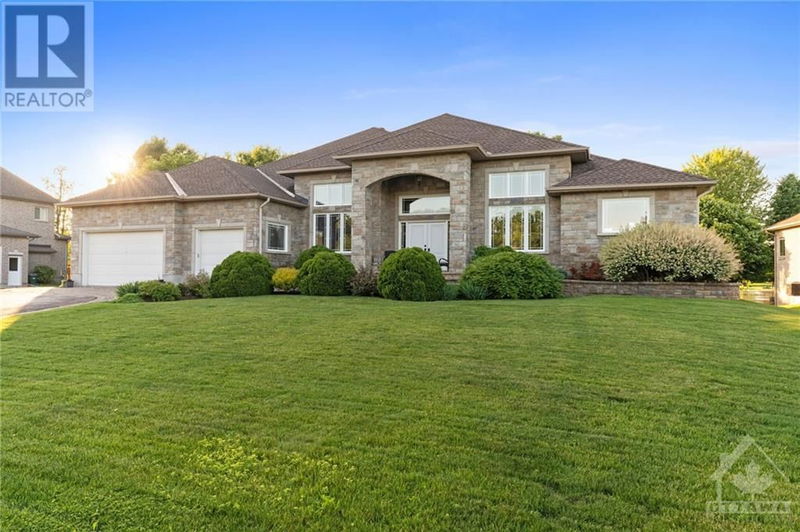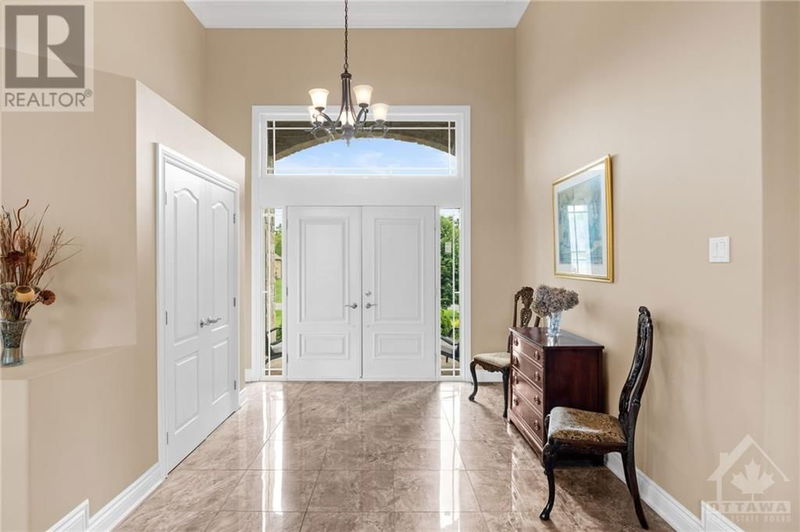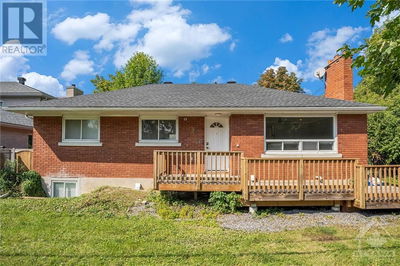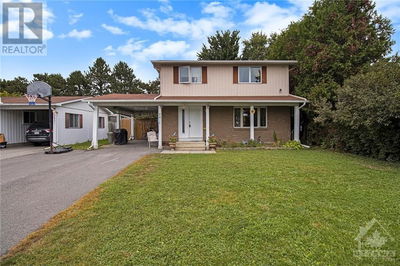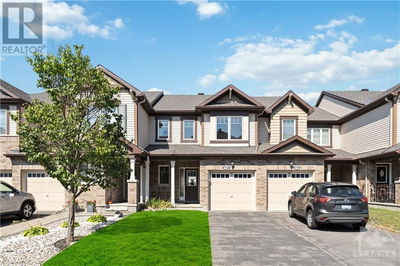6697 SUNCREST
Greely Woodstream | Greely
$2,149,000.00
Listed 4 months ago
- 3 bed
- 4 bath
- - sqft
- 10 parking
- Single Family
Property history
- Now
- Listed on Jun 14, 2024
Listed for $2,149,000.00
116 days on market
Location & area
Schools nearby
Home Details
- Description
- Nestled in Woodstream Estates, this stunning lakefront residence offers luxury amidst natural beauty. Stone envelops the entire house, adding charm and durability. The grand foyer welcomes you with soaring 11’ ceilings, setting an elegant tone throughout. The living room features oversized windows framing serene lake views, ideal for relaxation or entertaining. The dining room & office/den boast lofty 14' ceilings adorned with crown molding, perfect for gatherings. The Laurysen-designed kitchen is a chef's dream, complete w granite countertops & top-of-the-line appliances. Retreat to the primary suite w dual walk-in closets & a luxurious ensuite. The secondary bedrooms offer tranquility, with a Jack & Jill bathroom connecting two. The lower level boasts a spacious rec room with a patio door walk-out, seamlessly blending indoor and outdoor living. Enjoy the serene surroundings from the covered patio or upper deck. Experience lakeside luxury living at its finest in this exquisite home. (id:39198)
- Additional media
- -
- Property taxes
- $9,165.00 per year / $763.75 per month
- Basement
- Partially finished, Full
- Year build
- 2009
- Type
- Single Family
- Bedrooms
- 3
- Bathrooms
- 4
- Parking spots
- 10 Total
- Floor
- Hardwood, Ceramic
- Balcony
- -
- Pool
- -
- External material
- Stone
- Roof type
- -
- Lot frontage
- -
- Lot depth
- -
- Heating
- Forced air, Natural gas
- Fire place(s)
- 2
- Main level
- Foyer
- 10'10" x 12'6"
- Living room
- 20'2" x 22'11"
- Dining room
- 13'0" x 14'2"
- Kitchen
- 24'2" x 26'1"
- Eating area
- 10'11" x 13'1"
- Family room/Fireplace
- 11'5" x 18'10"
- Office
- 11'8" x 13'0"
- Primary Bedroom
- 16'9" x 18'1"
- Other
- 5'10" x 7'7"
- Other
- 4'6" x 5'4"
- 5pc Ensuite bath
- 12'9" x 18'9"
- Bedroom
- 11'4" x 16'8"
- 4pc Bathroom
- 8'0" x 9'1"
- Bedroom
- 10'8" x 16'8"
- Partial bathroom
- 3'5" x 8'0"
- Laundry room
- 7'8" x 8'9"
- Lower level
- Recreation room
- 20'0" x 37'9"
- Partial bathroom
- 4'1" x 6'7"
- Storage
- 35'10" x 42'0"
- Storage
- 16'6" x 60'11"
Listing Brokerage
- MLS® Listing
- 1397143
- Brokerage
- ENGEL & VOLKERS OTTAWA
Similar homes for sale
These homes have similar price range, details and proximity to 6697 SUNCREST

