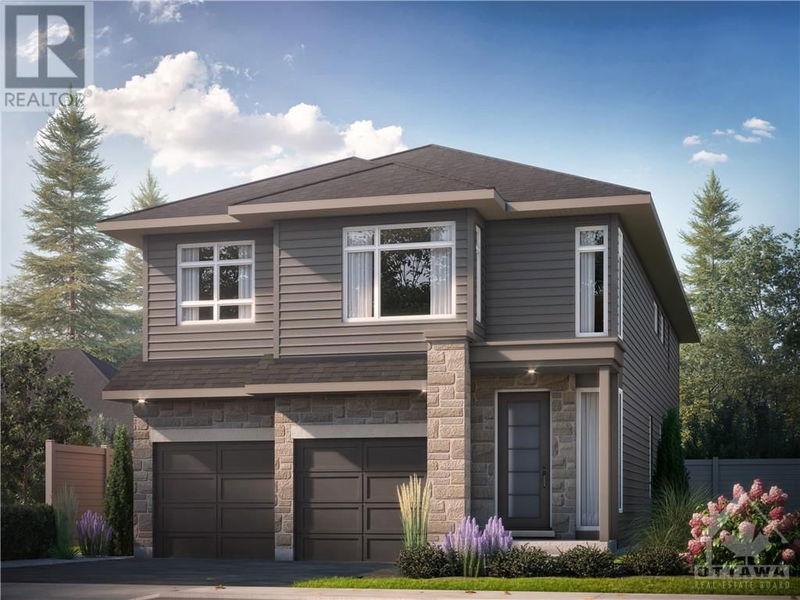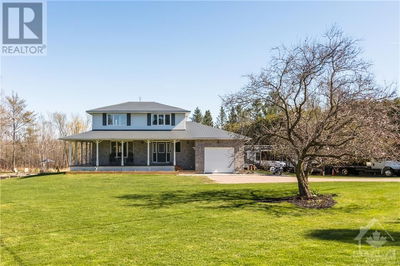711 PLOUGHMAN
Shea Village | Stittsville
$989,900.00
Listed 4 months ago
- 4 bed
- 2 bath
- - sqft
- 4 parking
- Single Family
Property history
- Now
- Listed on Jun 12, 2024
Listed for $989,900.00
119 days on market
Location & area
Schools nearby
Home Details
- Description
- Welcome to Shea Village in Stittsville! Discover Patten Homes' soon-to-be-completed Stirling model featuring 4 bedrooms and a loft. This home boasts a huge open-concept great room with a gas fireplace, a double pantry, a spacious dining area, and a convenient kitchen island with a breakfast bar. The main floor includes a den, perfect for a home office. Upstairs, enjoy the luxurious master ensuite and a second ensuite in bedroom 2, plus a second-floor loft area and a laundry centre. The unfinished basement is a clean slate. Perfect for playroom, guest suite or home gym. Experience comfort and elegance in this stunning new build! (id:39198)
- Additional media
- -
- Property taxes
- -
- Basement
- Unfinished, Full
- Year build
- 2024
- Type
- Single Family
- Bedrooms
- 4
- Bathrooms
- 2
- Parking spots
- 4 Total
- Floor
- Mixed Flooring
- Balcony
- -
- Pool
- -
- External material
- Stone | Siding
- Roof type
- -
- Lot frontage
- -
- Lot depth
- -
- Heating
- Forced air, Natural gas
- Fire place(s)
- 1
- Main level
- Dining room
- 17'10" x 14'10"
- Great room
- 18'0" x 16'0"
- Eating area
- 9'4" x 11'0"
- Kitchen
- 13'0" x 11'0"
- 2pc Bathroom
- 0’0” x 0’0”
- Den
- 10'0" x 8'4"
- Second level
- Loft
- 12'0" x 15'0"
- Primary Bedroom
- 17'6" x 18'7"
- Other
- 0’0” x 0’0”
- Other
- 0’0” x 0’0”
- 5pc Ensuite bath
- 0’0” x 0’0”
- Bedroom
- 10'8" x 11'8"
- Bedroom
- 14'4" x 10'8"
- 4pc Bathroom
- 0’0” x 0’0”
- Bedroom
- 10'10" x 15'11"
- 4pc Ensuite bath
- 0’0” x 0’0”
- Laundry room
- 0’0” x 0’0”
Listing Brokerage
- MLS® Listing
- 1397382
- Brokerage
- UNRESERVED BROKERAGE
Similar homes for sale
These homes have similar price range, details and proximity to 711 PLOUGHMAN





