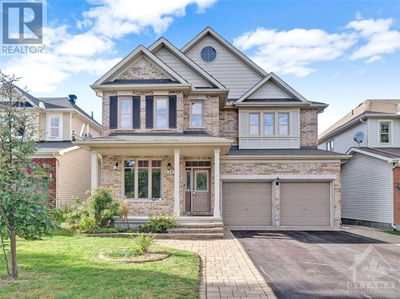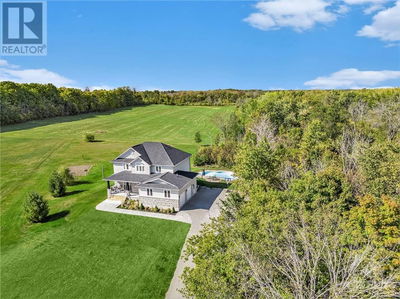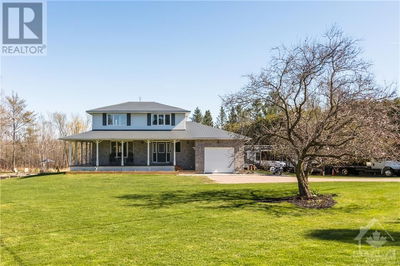33 FARNHAM
Manor Park | Ottawa
$1,500,000.00
Listed about 4 hours ago
- 4 bed
- 4 bath
- - sqft
- 3 parking
- Single Family
Property history
- Now
- Listed on Oct 9, 2024
Listed for $1,500,000.00
0 days on market
Location & area
Schools nearby
Home Details
- Description
- Sitting proudly on a quiet tree lined street, sitting on the largest lot backing onto Anthony Vincent Park. This Manor Park home is ready for new memories. 4+ 1 bedroom 4 bathroom home with no rear neighbours. Entertainment size principle rooms. Dining/living anchored by wood burning fireplace overlooking your private backyard oasis. Open concept kitchen eating area. Main floor family room/den and convent powder room. Primary retreat overlooking the park with 3 piece ensuite and walk in closet. 3 additional bedrooms and family bath round out the second level. Lower level bedroom has egress window and access to 3pc bath. Beautiful lush gardens and deck for those summer BBQ’s. Attached garage with 2nd garage door for easy backyard access, loft storage and inside entry. A special home in a special area offering lifestyle and community. Easy access to tennis, sailing, cycling, shops and restaurants and all this vibrant community has to offer. 24 hours irrevocable on all offers. (id:39198)
- Additional media
- -
- Property taxes
- $7,570.00 per year / $630.83 per month
- Basement
- Finished, Full
- Year build
- 1950
- Type
- Single Family
- Bedrooms
- 4 + 1
- Bathrooms
- 4
- Parking spots
- 3 Total
- Floor
- Hardwood, Ceramic, Linoleum
- Balcony
- -
- Pool
- -
- External material
- Siding
- Roof type
- -
- Lot frontage
- -
- Lot depth
- -
- Heating
- Forced air, Natural gas
- Fire place(s)
- 2
- Main level
- Living room
- 23'8" x 15'11"
- Dining room
- 13'2" x 14'1"
- Family room
- 13'8" x 17'2"
- Kitchen
- 10'7" x 14'5"
- Eating area
- 7'0" x 13'10"
- 2pc Bathroom
- 4'1" x 6'2"
- Foyer
- 7'4" x 8'1"
- Second level
- Primary Bedroom
- 13'11" x 15'10"
- 4pc Ensuite bath
- 9'3" x 9'3"
- Other
- 0’0” x 0’0”
- Bedroom
- 11'7" x 12'7"
- Bedroom
- 8'3" x 10'8"
- Bedroom
- 11'7" x 12'7"
- 4pc Bathroom
- 7'0" x 7'4"
- Lower level
- Bedroom
- 12'6" x 18'11"
- 3pc Bathroom
- 5'0" x 8'8"
- Laundry room
- 11'5" x 13'10"
- Storage
- 10'3" x 13'6"
- Utility room
- 10'4" x 22'7"
Listing Brokerage
- MLS® Listing
- 1415085
- Brokerage
- ENGEL & VOLKERS OTTAWA
Similar homes for sale
These homes have similar price range, details and proximity to 33 FARNHAM




