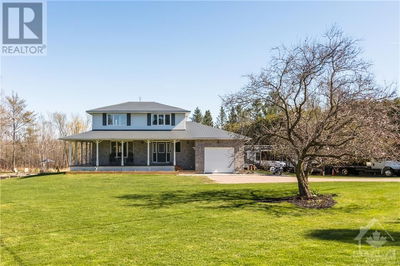454 BRUNSKILL
Kanata Lakes. | Ottawa
$1,350,000.00
Listed about 4 hours ago
- 4 bed
- 3 bath
- - sqft
- 4 parking
- Single Family
Property history
- Now
- Listed on Oct 9, 2024
Listed for $1,350,000.00
0 days on market
Location & area
Schools nearby
Home Details
- Description
- Exceptionally maintained 4 Bedroom home with loads of family space by Richcraft; the Jefferson with extended floor plan, in beautiful Kanata Lakes. Main floor welcomed by a bright and inviting Foyer, upgraded hardwood floors, spacious Living, Dining rooms. Highly upgraded kitchen with S/S appliances and quartz counter-tops, eating area looking onto a bright family room with gas fireplace, patio door leads to a private backyard with a gorgeous deck.Circular hardwood stairs lead to the upper floor. Upstairs features a bright and spacious Primary Bedroom with double sided fireplace & walk in closet, a luxury 5-piece ensuite with double sink & jakuzzi, 3 large size secondary bedrooms. Huge recreation room in the basement. Move in condition. South-facing lets the sunlight flood in! Close to Kanata's high tech sector, DND Headquarters, Richcraft recreation centre, Golf courses, shopping centres and schools, quick access to HWY 417, easy to show. (id:39198)
- Additional media
- https://youriguide.com/454_brunskill_way_ottawa_on/
- Property taxes
- $6,843.00 per year / $570.25 per month
- Basement
- Finished, Full
- Year build
- 2009
- Type
- Single Family
- Bedrooms
- 4
- Bathrooms
- 3
- Parking spots
- 4 Total
- Floor
- Tile, Hardwood, Wall-to-wall carpet, Mixed Flooring
- Balcony
- -
- Pool
- -
- External material
- Brick | Vinyl
- Roof type
- -
- Lot frontage
- -
- Lot depth
- -
- Heating
- Forced air, Natural gas
- Fire place(s)
- 2
- Main level
- Foyer
- 4'10" x 4'5"
- Living room
- 13'11" x 10'11"
- Partial bathroom
- 5'6" x 5'5"
- Laundry room
- 6'6" x 10'2"
- Dining room
- 12'10" x 10'11"
- Kitchen
- 14'10" x 10'11"
- Eating area
- 16'3" x 7'7"
- Family room/Fireplace
- 20'3" x 14'4"
- Basement
- Recreation room
- 14'1" x 27'1"
- Second level
- Primary Bedroom
- 19'3" x 18'4"
- Other
- 9'7" x 10'3"
- 5pc Ensuite bath
- 12'0" x 13'11"
- Bedroom
- 12'10" x 14'10"
- Bedroom
- 11'11" x 10'10"
- Bedroom
- 17'3" x 15'4"
- 4pc Bathroom
- 12'4" x 5'11"
Listing Brokerage
- MLS® Listing
- 1415740
- Brokerage
- INNOVATION REALTY LTD.
Similar homes for sale
These homes have similar price range, details and proximity to 454 BRUNSKILL




