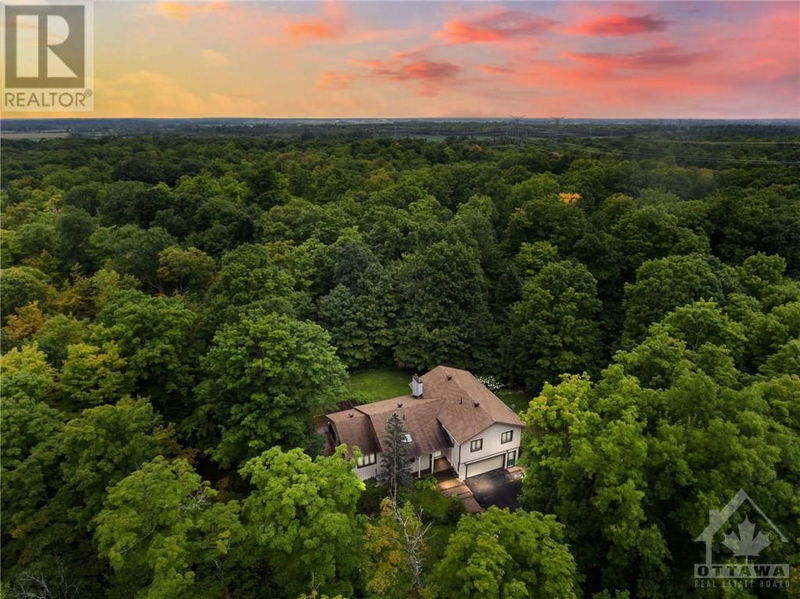1560 CUMBERLAND RIDGE
Cumberland Ridge | Cumberland
$998,000.00
Listed 30 days ago
- 3 bed
- 3 bath
- - sqft
- 10 parking
- Single Family
Property history
- Now
- Listed on Sep 9, 2024
Listed for $998,000.00
30 days on market
Location & area
Schools nearby
Home Details
- Description
- This unique, custom built energy efficient home is situated in the sought after neighbourhood of Cumberland Ridge. 2.36 acres high on the Ridge surrounded by maple trees on beautifully landscaped lot with no Rear Neighbours. Are you looking for a private, peaceful country home just minutes from Orleans & only 20 minutes from downtown? Look no further! Stunning views from every window. Pride of ownership shines through with careful attention to design & finishes. This beautiful, spacious home exudes charm & character. Some unique features include blue mahoe flooring imported from Jamaica, exposed wood beams, knotted pine ceilings, floors & stone hearth gas fireplace creating a warm, rustic focal point for your living room. Chef's dream kitchen eat in kitchen features granite countertops & maple cabinetry. Spacious primary bedroom , 4 pc ensuite, built in loft/office space & generously sized secondary bedrooms. All season sunroom leads to an expansive deck overlooking trees & gardens. (id:39198)
- Additional media
- https://youtu.be/U57YvDuC6wc
- Property taxes
- $5,698.00 per year / $474.83 per month
- Basement
- Finished, Full
- Year build
- 1983
- Type
- Single Family
- Bedrooms
- 3
- Bathrooms
- 3
- Parking spots
- 10 Total
- Floor
- Hardwood, Ceramic, Mixed Flooring
- Balcony
- -
- Pool
- -
- External material
- Wood siding
- Roof type
- -
- Lot frontage
- -
- Lot depth
- -
- Heating
- Forced air, Natural gas
- Fire place(s)
- 1
- Main level
- Foyer
- 7'9" x 8'7"
- Living room
- 20'9" x 26'1"
- Kitchen
- 16'2" x 14'4"
- Dining room
- 15'6" x 11'9"
- Sunroom
- 8'9" x 11'7"
- Second level
- Primary Bedroom
- 15'2" x 14'0"
- 4pc Bathroom
- 12'7" x 8'11"
- Office
- 6'2" x 10'4"
- Bedroom
- 15'0" x 11'1"
- Bedroom
- 11'6" x 11'10"
- 4pc Bathroom
- 8'2" x 7'10"
- Lower level
- Family room
- 14'4" x 14'2"
- Laundry room
- 7'8" x 8'9"
- 2pc Bathroom
- 3'4" x 8'9"
- Basement
- Foyer
- 8'5" x 12'9"
- Workshop
- 31'4" x 37'11"
- Other
- 12'4" x 11'8"
Listing Brokerage
- MLS® Listing
- 1398160
- Brokerage
- RE/MAX ABSOLUTE REALTY INC.
Similar homes for sale
These homes have similar price range, details and proximity to 1560 CUMBERLAND RIDGE









