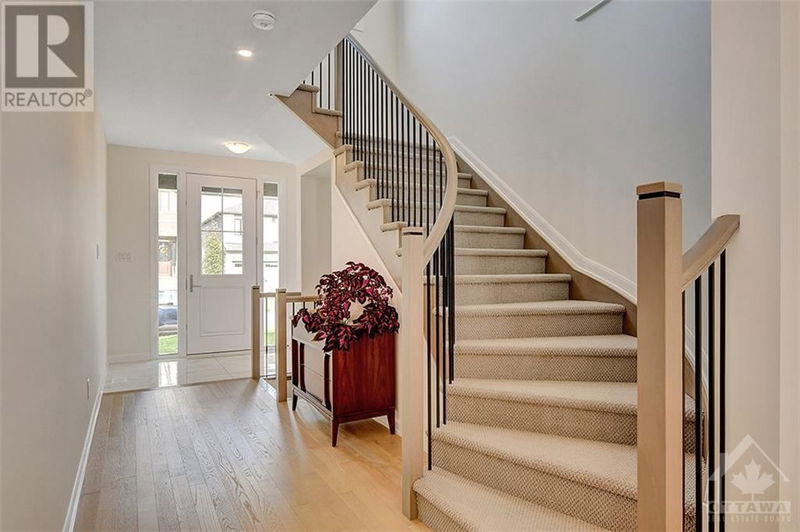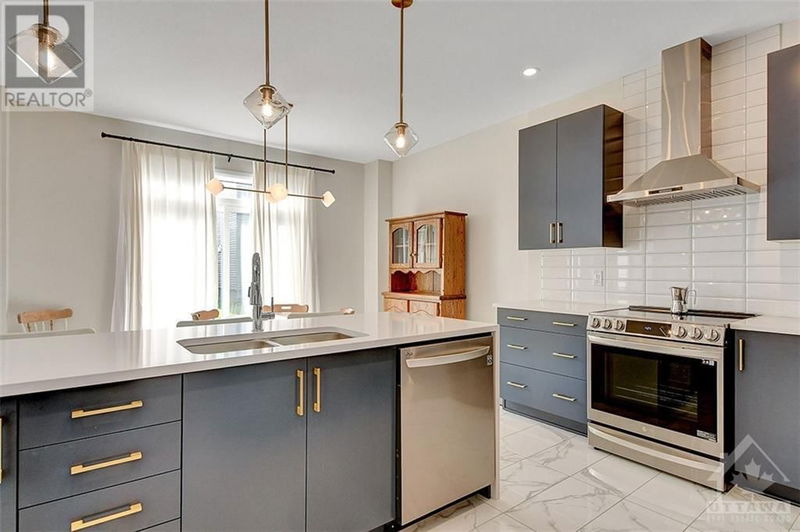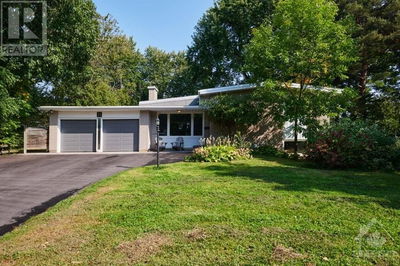248 SKIPPER
Mahogany Community | Ottawa
$939,900.00
Listed 3 months ago
- 4 bed
- 3 bath
- - sqft
- 6 parking
- Single Family
Property history
- Now
- Listed on Jul 26, 2024
Listed for $939,900.00
75 days on market
Location & area
Schools nearby
Home Details
- Description
- Beautiful single family home located in Manotick's premier Mahogany subdivision. This lovely home is perfect for the open concept loving buyer. Main floor includes: large functional living & dining rooms, family friendly eat-in kitchen with quartz counter, breakfast bar, 9 foot ceilings, hardwood and tile throughout. Upgrades include modern hale-blue kitchen, subway tiles, light fixtures, interior Madison doors and hardware. The upgrades continue with iron spindles and oak railings leading up to a second level featuring: 4 spacious bedrooms, 3 walk-in-closets, upgraded 9 foot ceilings, Madison doors, hardware and wrought iron colour cabinetry. Basement is unfinished, perfect for your creative touch!. All appliances included, custom blinds and complimentary rods, air-conditioning. Easy access to the village amenities, schools, restaurants, etc. Quick access to 416 from either First Line Road or Bankfield Road. Home is ready and waiting for you today. (id:39198)
- Additional media
- -
- Property taxes
- $6,200.00 per year / $516.67 per month
- Basement
- Unfinished, Full
- Year build
- 2022
- Type
- Single Family
- Bedrooms
- 4
- Bathrooms
- 3
- Parking spots
- 6 Total
- Floor
- Tile, Hardwood, Wall-to-wall carpet
- Balcony
- -
- Pool
- -
- External material
- Brick | Siding
- Roof type
- -
- Lot frontage
- -
- Lot depth
- -
- Heating
- Forced air, Natural gas
- Fire place(s)
- 1
- Main level
- Kitchen
- 19'4" x 14'0"
- Living room
- 14'5" x 15'5"
- Dining room
- 11'0" x 14'5"
- 2pc Bathroom
- 3'11" x 7'0"
- Mud room
- 3'11" x 7'0"
- Foyer
- 5'0" x 8'5"
- Second level
- Primary Bedroom
- 12'6" x 16'11"
- Other
- 0’0” x 0’0”
- Bedroom
- 9'9" x 13'2"
- Bedroom
- 11'0" x 11'6"
- Other
- 0’0” x 0’0”
- Bedroom
- 11'11" x 13'2"
- Other
- 0’0” x 0’0”
- 5pc Ensuite bath
- 0’0” x 0’0”
- 4pc Bathroom
- 6'1" x 11'6"
- Basement
- Storage
- 0’0” x 0’0”
Listing Brokerage
- MLS® Listing
- 1398342
- Brokerage
- OTTAWA URBAN REALTY INC.
Similar homes for sale
These homes have similar price range, details and proximity to 248 SKIPPER









