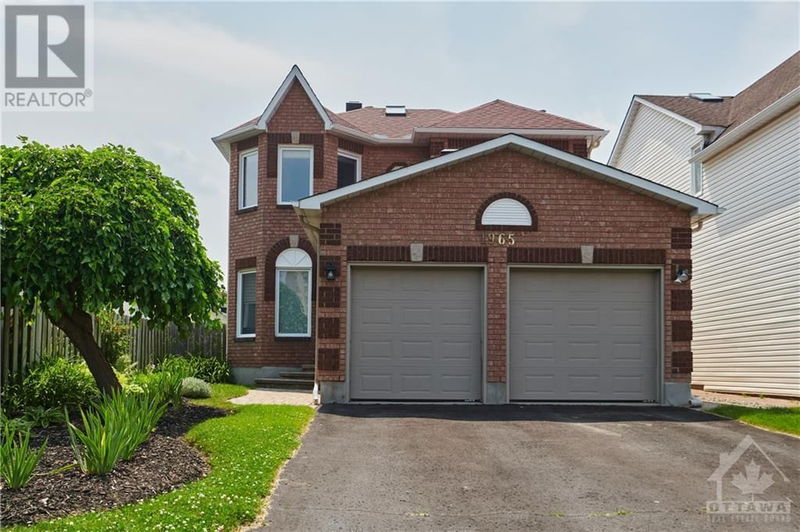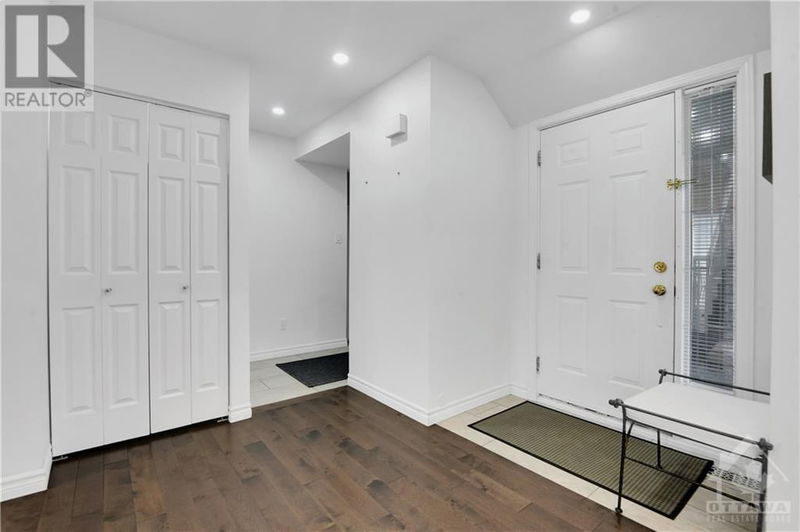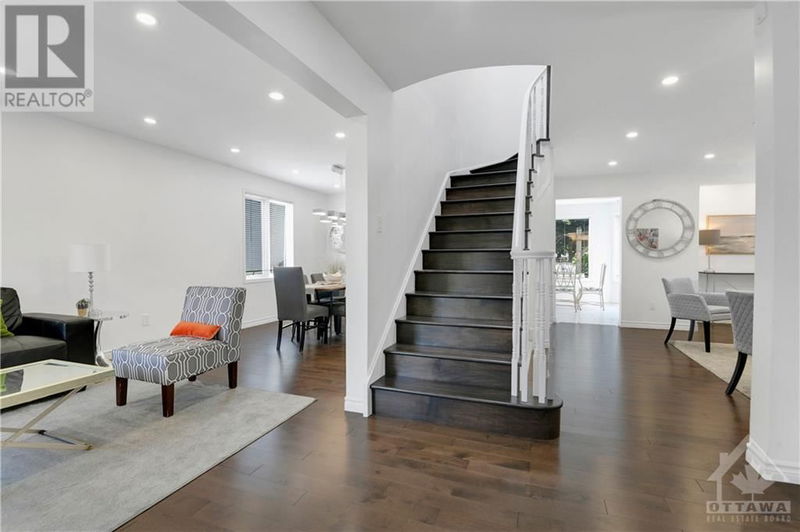1965 JASPER
Ellwood | Ottawa
$872,000.00
Listed 4 months ago
- 4 bed
- 4 bath
- - sqft
- 6 parking
- Single Family
Property history
- Now
- Listed on Jun 19, 2024
Listed for $872,000.00
112 days on market
Location & area
Schools nearby
Home Details
- Description
- Spacious, light-filled beautifully updated 5 bedroom/4 bathroom on a oversize lot. This tastefully home boasts a main floor family room & laundry, eat-in kitchen, abundance of over-sized windows, deep lot (131 ft) with customer built gazebo & beautiful Maple tree. His/hers walk in closets, custom blinds throughout. Upgrades in 2022 include; real hardwood floors/stairs, recessed lighting on main, repainted-Kitchen updates/quartz counters, modern backsplash, sink & faucet, jazzy hood fan, ceramic floors & lighting-Glitzy powder room has a quartz counter, jeweled hardware & lighting. Corner shower & ceramic tiles in en suite also in 2022. No maintenance aluminum garage frame. Roof 2018, furnace 2016, some windows replaced. Ideal multi-generational home with large basement with side door entrance that leads directly to basement & a stove/refrigerator hookup, modern bathroom & very spacious bedroom(no egress window).Close to good schools, parks . 24 hr. irrevocable. (id:39198)
- Additional media
- -
- Property taxes
- $5,391.00 per year / $449.25 per month
- Basement
- Finished, Full
- Year build
- 1992
- Type
- Single Family
- Bedrooms
- 4 + 1
- Bathrooms
- 4
- Parking spots
- 6 Total
- Floor
- Tile, Hardwood, Wall-to-wall carpet
- Balcony
- -
- Pool
- -
- External material
- Brick | Aluminum siding
- Roof type
- -
- Lot frontage
- -
- Lot depth
- -
- Heating
- Forced air, Natural gas
- Fire place(s)
- 1
- Main level
- Living room
- 9'10" x 16'10"
- Dining room
- 9'10" x 10'3"
- Kitchen
- 8'11" x 10'8"
- Eating area
- 10'1" x 10'11"
- Family room/Fireplace
- 13'1" x 14'6"
- Partial bathroom
- 3'8" x 7'9"
- Foyer
- 0’0” x 0’0”
- Laundry room
- 0’0” x 0’0”
- Second level
- Primary Bedroom
- 13'11" x 15'10"
- 5pc Ensuite bath
- 8'10" x 12'2"
- Bedroom
- 10'0" x 11'5"
- Bedroom
- 10'1" x 12'4"
- Bedroom
- 10'7" x 10'10"
- 4pc Bathroom
- 5'2" x 8'11"
- Basement
- Recreation room
- 20'6" x 24'8"
- Bedroom
- 12'7" x 19'6"
- 3pc Bathroom
- 5'5" x 8'2"
- Storage
- 8'2" x 16'4"
- Utility room
- 5'9" x 16'6"
Listing Brokerage
- MLS® Listing
- 1398522
- Brokerage
- ROYAL LEPAGE PERFORMANCE REALTY
Similar homes for sale
These homes have similar price range, details and proximity to 1965 JASPER









