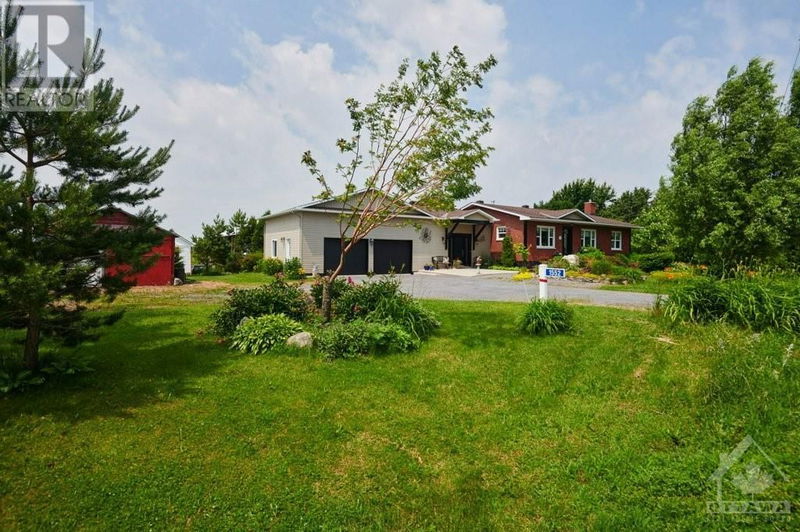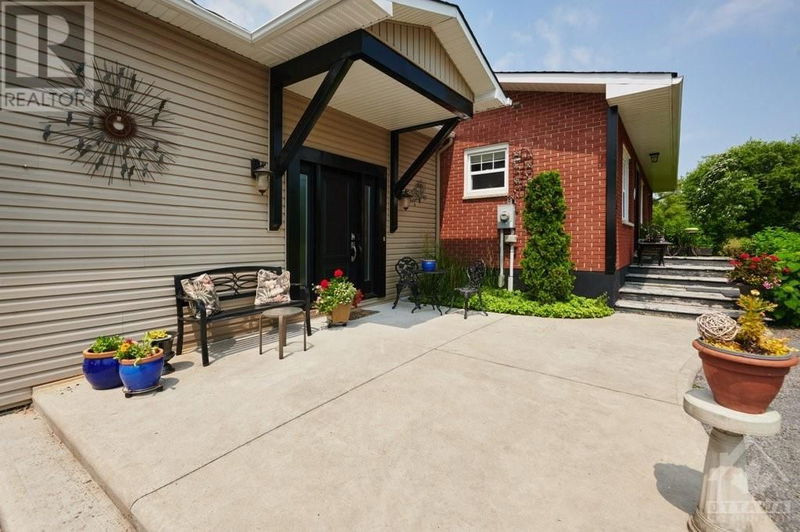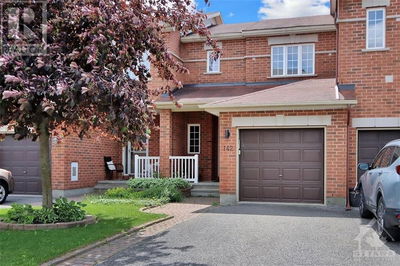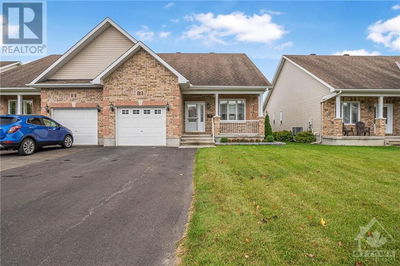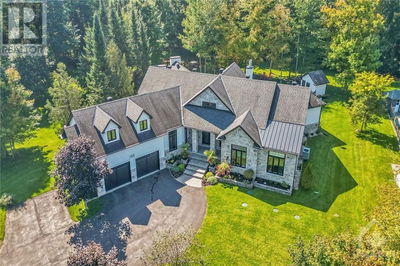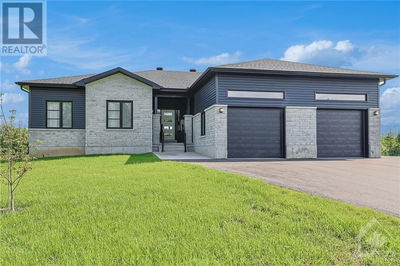1552 STE MARIE
Embrun | Embrun
$649,900.00
Listed 4 months ago
- 2 bed
- 2 bath
- - sqft
- 8 parking
- Single Family
Property history
- Now
- Listed on Jun 20, 2024
Listed for $649,900.00
110 days on market
Location & area
Schools nearby
Home Details
- Description
- Meticulously maintained bungalow on the outskirts of Embrun offers 1.29 acres of peace & tranquility! Many updates in recent years include an addition offering huge Foyer, main floor laundry, 3 piece bath & massive, insulated/heated 2 car garage/shop (2015). The main house features hardwood & tile, large bright kitchen, spacious living room & enlarged dining room (used to be part of 3rd bedrm - easily converted back). Updated 4 piece bath and 2 good sized bedrooms (primary with w-i-c). The fully finished basement offers large family room with laminate, loads of pot lights & super efficient wood stove. There is also a bonus room (former laundry), tons of storage space, cold storage & extra storage in the crawl under the addition. Extra wide lot (over 460 feet) offers many opportunities! Build a carriage house, keep backyard chickens or add the outdoor oasis of your dreams! Wood shed & garden shed included. Other updates: hwt, water treatement, electrical including panel, a/c & more! (id:39198)
- Additional media
- https://unbranded.youriguide.com/1552_ste_marie_st_embrun_on/
- Property taxes
- $4,048.00 per year / $337.33 per month
- Basement
- Finished, Crawl space
- Year build
- 1963
- Type
- Single Family
- Bedrooms
- 2
- Bathrooms
- 2
- Parking spots
- 8 Total
- Floor
- Hardwood, Laminate, Ceramic
- Balcony
- -
- Pool
- -
- External material
- Brick | Siding
- Roof type
- -
- Lot frontage
- -
- Lot depth
- -
- Heating
- Forced air, Oil
- Fire place(s)
- 1
- Main level
- Foyer
- 7'5" x 17'9"
- Living room
- 11'10" x 13'3"
- Dining room
- 12'1" x 22'10"
- Kitchen
- 13'3" x 16'6"
- Primary Bedroom
- 11'6" x 11'10"
- Other
- 0’0” x 0’0”
- Bedroom
- 11'6" x 13'6"
- 4pc Bathroom
- 4'11" x 11'10"
- 3pc Bathroom
- 7'0" x 8'10"
- Basement
- Family room/Fireplace
- 13'9" x 25'4"
- Other
- 7'6" x 11'7"
- Storage
- 25'3" x 29'6"
- Storage
- 4'2" x 14'4"
- Utility room
- 9'7" x 15'1"
- Other
- Other
- 25'4" x 26'11"
Listing Brokerage
- MLS® Listing
- 1398806
- Brokerage
- RE/MAX ABSOLUTE REALTY INC.
Similar homes for sale
These homes have similar price range, details and proximity to 1552 STE MARIE
