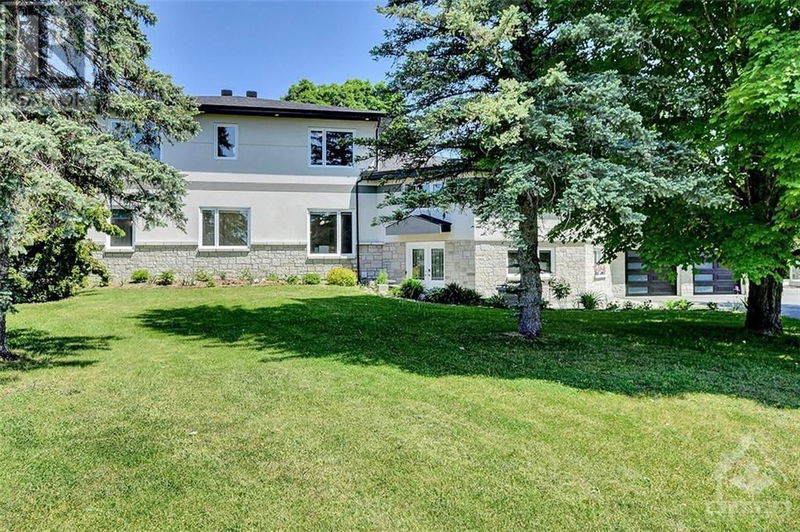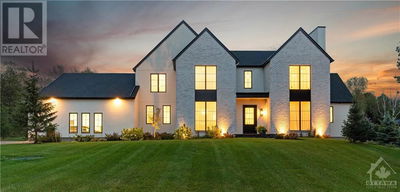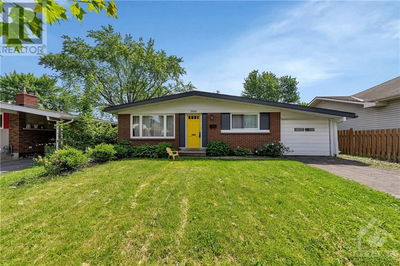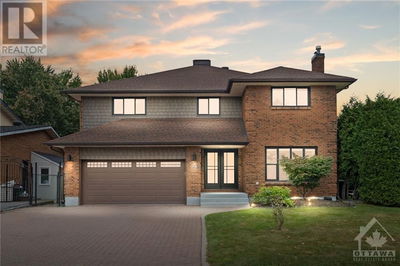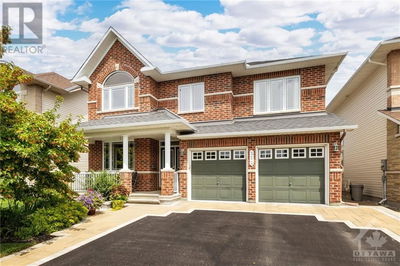25 BREN MAUR
Hearts Desire - Barrhaven | Nepean
$1,849,000.00
Listed 4 months ago
- 5 bed
- 6 bath
- - sqft
- 12 parking
- Single Family
Property history
- Now
- Listed on Jun 23, 2024
Listed for $1,849,000.00
108 days on market
Location & area
Schools nearby
Home Details
- Description
- Welcome to this exquisite luxury house that stands as a true testament to elegance and craftsmanship. Nestled on 1+ Acre Premium Lot, this elegant home in prestigious Hearts Desire offers 5,000+sq of meticulous Remodelled Functional house close to Jockvale river. A radiant, thoughtfully optimized design boasts 9ft Ceilings on BOTH levels, HW/tile throughout. Stunning LivngRm, open Dining, cozy GreatRm, exquisite granite Kitchen w/ island and upscale appliances. Octagon FamilyRm features fireplace. Luxe finishes adorn multiple social zones. Main Fl hosts Bed w/Ensuite. Private office w/ separate entry could be 6th bed/guest suite w/ ADJ FullBath. Upper level:4 Beds w/ Ensuites. 2 beds has its own Pvt Balcony. Rec Rm, Fitness area & ample storage in Fin Bsmt. Pvt backyard: heated Saltwater Pool, interlock patio & Zen garden. Sprinklers throughout. Embrace the enchanting landscape w/dusk-to-dawn lighting. Treed lot ensures privacy. Top school, parks, trails nearby. Enhance your Lifestyle! (id:39198)
- Additional media
- https://vimeo.com/831939558
- Property taxes
- $9,915.00 per year / $826.25 per month
- Basement
- Finished, Full
- Year build
- 2019
- Type
- Single Family
- Bedrooms
- 5
- Bathrooms
- 6
- Parking spots
- 12 Total
- Floor
- Hardwood, Other
- Balcony
- -
- Pool
- Inground pool
- External material
- Stone | Stucco
- Roof type
- -
- Lot frontage
- -
- Lot depth
- -
- Heating
- Forced air, Natural gas
- Fire place(s)
- 2
- Main level
- Living room/Fireplace
- 20'0" x 18'5"
- Dining room
- 18'6" x 11'9"
- Great room
- 17'10" x 23'7"
- Kitchen
- 13'3" x 36'7"
- Office
- 20'1" x 22'4"
- Mud room
- 15'11" x 10'5"
- Bedroom
- 11'10" x 14'7"
- 4pc Ensuite bath
- 7'0" x 8'9"
- 3pc Bathroom
- 8'6" x 4'7"
- Second level
- Primary Bedroom
- 18'4" x 16'1"
- 5pc Ensuite bath
- 8'9" x 11'0"
- Bedroom
- 18'3" x 13'8"
- 3pc Ensuite bath
- 8'0" x 5'7"
- Bedroom
- 15'2" x 13'2"
- 3pc Ensuite bath
- 5'8" x 8'9"
- Bedroom
- 11'9" x 12'7"
- 2pc Ensuite bath
- 2'6" x 5'8"
- Laundry room
- 5'6" x 8'9"
- Other
- Great room
- 30'2" x 33'4"
- Basement
- Recreation room
- 26'0" x 53'1"
- Utility room
- 15'1" x 11'9"
- Utility room
- 8'11" x 9'4"
- Storage
- 8'5" x 57'6"
Listing Brokerage
- MLS® Listing
- 1399155
- Brokerage
- RIGHT AT HOME REALTY
Similar homes for sale
These homes have similar price range, details and proximity to 25 BREN MAUR

