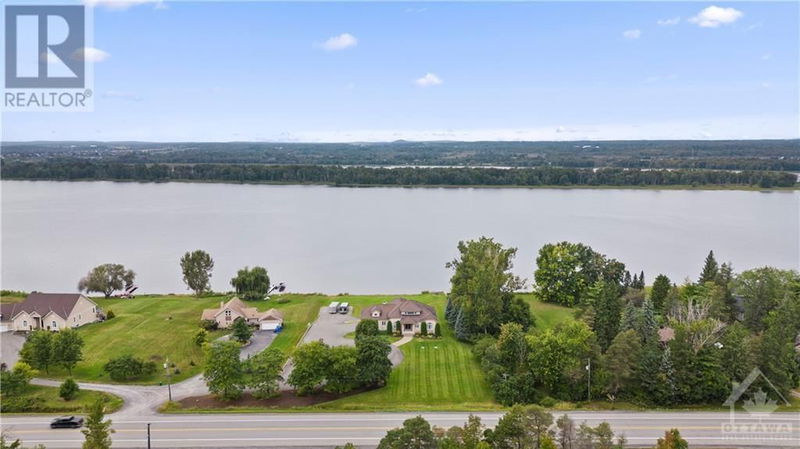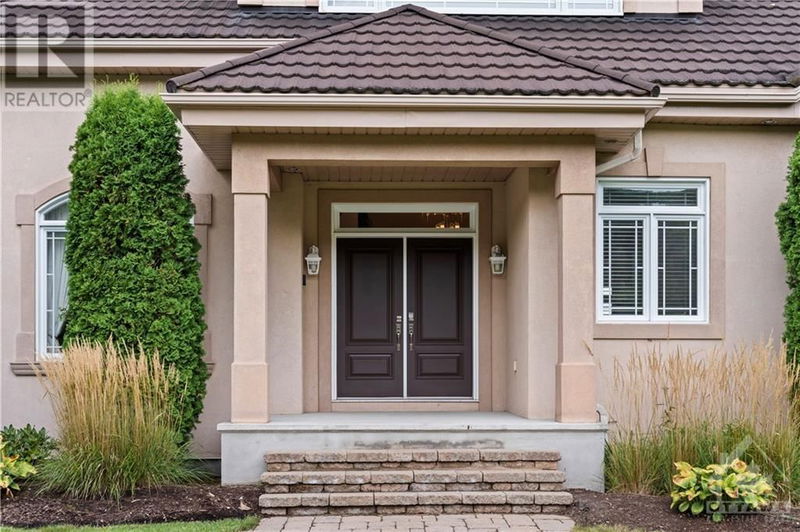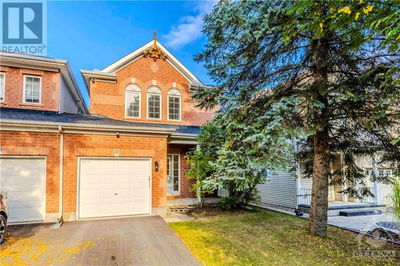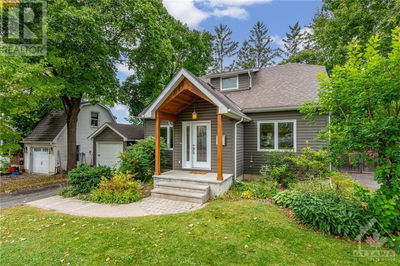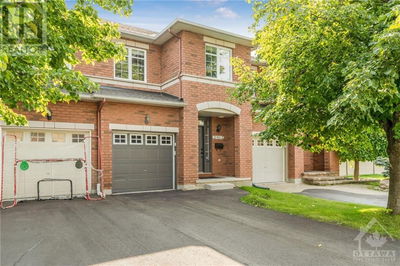1759 REGIONAL 174
Camelot | Ottawa
$1,999,000.00
Listed 3 months ago
- 3 bed
- 3 bath
- - sqft
- 10 parking
- Single Family
Property history
- Now
- Listed on Jun 27, 2024
Listed for $1,999,000.00
103 days on market
Location & area
Schools nearby
Home Details
- Description
- Nestled 2.4km East of Trim Rd, this stunning 3-bed+den, 2.5-bath custom home showcases a mesmerizing waterfront panorama. The foyer leads to a luminous hardwood staircase, unveiling a grand living space perfect for hosting. Highlights include a two-story living room with a gas fireplace, a formal dining area, a well-appointed bar with outdoor access, a media room, and an eat-in kitchen with deluxe amenities. Luxe touches feature granite countertops, dual islands, Monogram appliances, Fisher Paykel dishwashers, and a Thermador gas stovetop. Upstairs, the Primary Bedroom boasts dual walk-ins, a lavish en-suite, and a private deck. Also, find two bedrooms, an office, a full bath, and laundry. Outside, a screened-in sunroom opens to a serene patio with a putting green, hot tub connection, lush gardens, and a two-storey garage providing ample space for vehicles and storage. (id:39198)
- Additional media
- https://youtu.be/xjGf0t3dB7Y
- Property taxes
- $8,415.00 per year / $701.25 per month
- Basement
- Finished, Full
- Year build
- 2003
- Type
- Single Family
- Bedrooms
- 3
- Bathrooms
- 3
- Parking spots
- 10 Total
- Floor
- Tile, Hardwood, Wall-to-wall carpet
- Balcony
- -
- Pool
- -
- External material
- Stucco
- Roof type
- -
- Lot frontage
- -
- Lot depth
- -
- Heating
- Radiant heat, Forced air, Oil, Propane
- Fire place(s)
- 1
- Main level
- Foyer
- 10'2" x 11'2"
- Den
- 10'2" x 12'9"
- Primary Bedroom
- 21'3" x 20'9"
- 5pc Ensuite bath
- 12'8" x 12'9"
- Other
- 6'10" x 6'0"
- Other
- 6'11" x 4'6"
- Bedroom
- 10'4" x 14'0"
- Bedroom
- 10'8" x 14'2"
- Full bathroom
- 10'0" x 7'6"
- Laundry room
- 5'9" x 5'3"
- Lower level
- Kitchen
- 15'9" x 15'8"
- Eating area
- 12'7" x 15'11"
- Living room/Fireplace
- 21'0" x 28'0"
- Dining room
- 15'8" x 15'5"
- Media
- 19'8" x 13'8"
- Partial bathroom
- 9'10" x 4'5"
Listing Brokerage
- MLS® Listing
- 1399745
- Brokerage
- ENGEL & VOLKERS OTTAWA
Similar homes for sale
These homes have similar price range, details and proximity to 1759 REGIONAL 174

