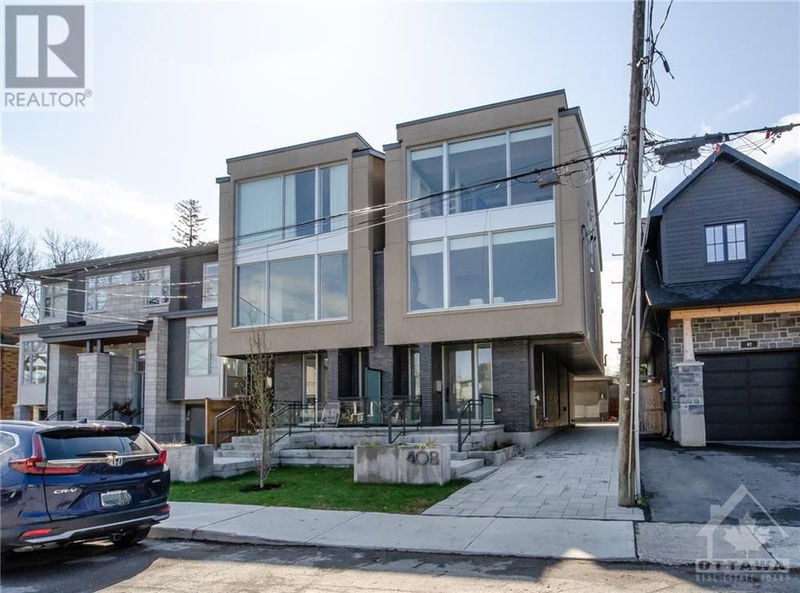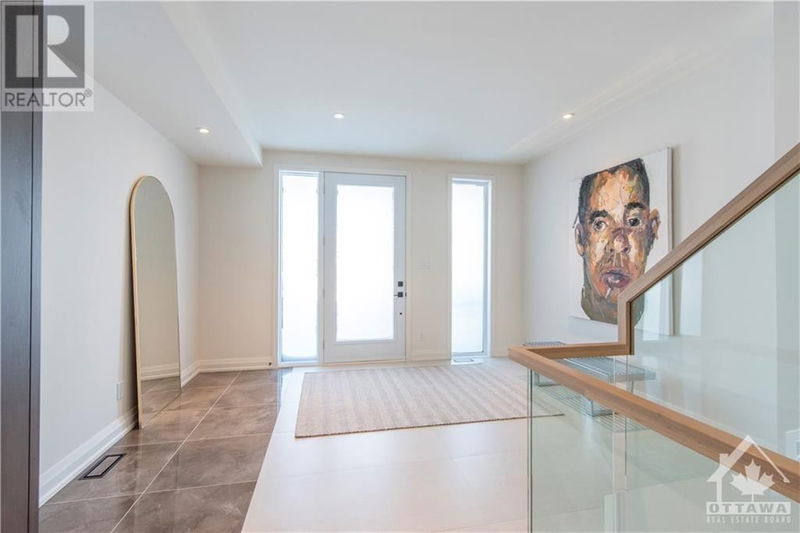B - 40 KENORA
Wellington West | Ottawa
$1,990,000.00
Listed 3 months ago
- 3 bed
- 5 bath
- - sqft
- 5 parking
- Single Family
Property history
- Now
- Listed on Jul 3, 2024
Listed for $1,990,000.00
98 days on market
Location & area
Schools nearby
Home Details
- Description
- This HOME WITH AN ELEVATOR is located in the sought-after Wellington West. This link single is approx. 2,942 sq.ft. plus a finished basement with radiant heated floors, an elevator to all 4 levels, and a heated laneway will surely impress even the most discriminating buyer. This gem features custom design and quality materials. When you enter you are greeted by an oversized foyer and a main-floor office. The living area gives you a custom-designed kitchen and a large entertaining-style living room and dining room. The primary bedroom features a gorgeous ensuite and an open-concept walk-in closet. The remaining space of this floor also has 2 other bedrooms, a main bathroom, and a laundry room. The lower level has a nanny or in-law suite. This could be your forever home and must be seen to be fully appreciated. Live close to all the amenities of Wellington West, Westboro, two blocks away from Elmdale Elementary Public School and within walking distance of the Civic Hospital. (id:39198)
- Additional media
- -
- Property taxes
- $13,455.00 per year / $1,121.25 per month
- Basement
- Full, Not Applicable
- Year build
- 2022
- Type
- Single Family
- Bedrooms
- 3 + 1
- Bathrooms
- 5
- Parking spots
- 5 Total
- Floor
- Hardwood, Ceramic
- Balcony
- -
- Pool
- -
- External material
- Brick | Stone
- Roof type
- -
- Lot frontage
- -
- Lot depth
- -
- Heating
- Forced air, Natural gas
- Fire place(s)
- 1
- Second level
- Great room
- 13'0" x 13'9"
- Dining room
- 14'6" x 16'4"
- Kitchen
- 13'3" x 13'9"
- 2pc Bathroom
- 0’0” x 0’0”
- Main level
- Foyer
- 0’0” x 0’0”
- Office
- 18'4" x 11'0"
- 2pc Bathroom
- 0’0” x 0’0”
- Third level
- Primary Bedroom
- 13'0" x 14'7"
- 4pc Ensuite bath
- 0’0” x 0’0”
- Bedroom
- 9'0" x 11'10"
- Bedroom
- 9'0" x 11'10"
- 4pc Bathroom
- 0’0” x 0’0”
- Laundry room
- 0’0” x 0’0”
- Lower level
- Bedroom
- 18'3" x 10'9"
- 3pc Bathroom
- 0’0” x 0’0”
- Recreation room
- 10'11" x 18'3"
Listing Brokerage
- MLS® Listing
- 1400722
- Brokerage
- ROYAL LEPAGE TEAM REALTY
Similar homes for sale
These homes have similar price range, details and proximity to 40 KENORA









