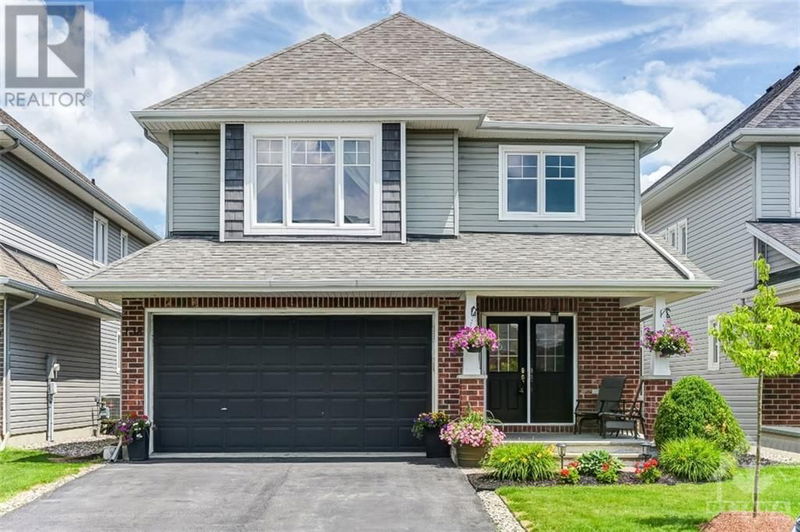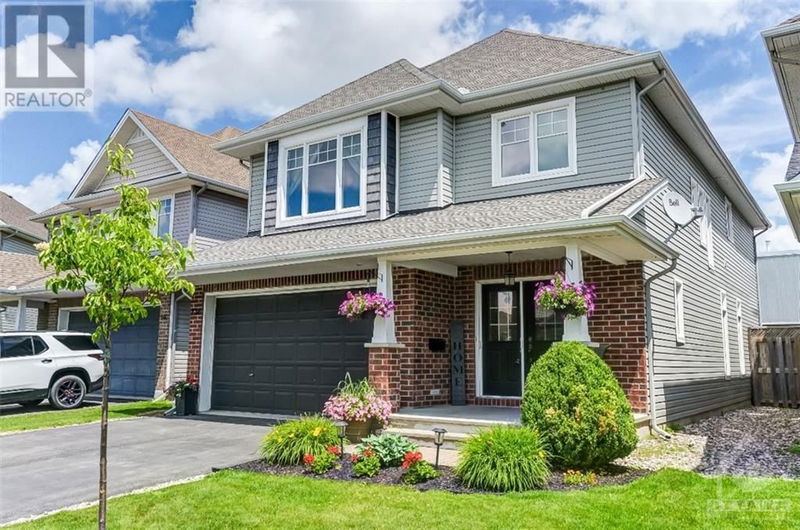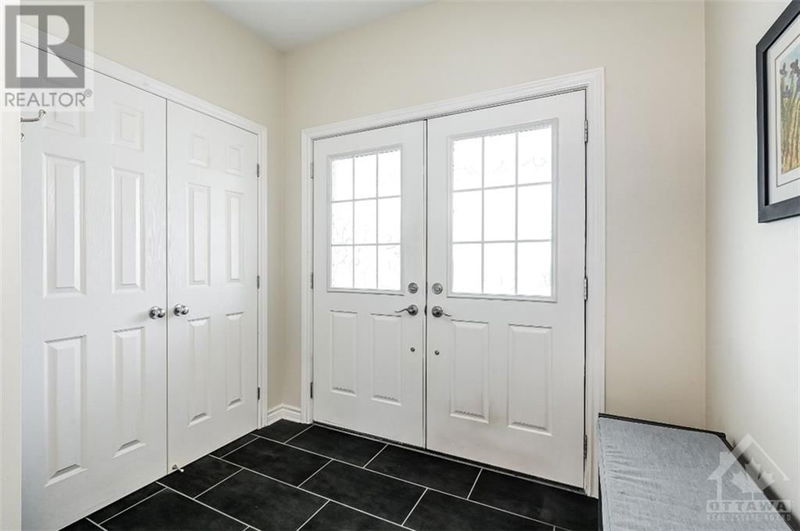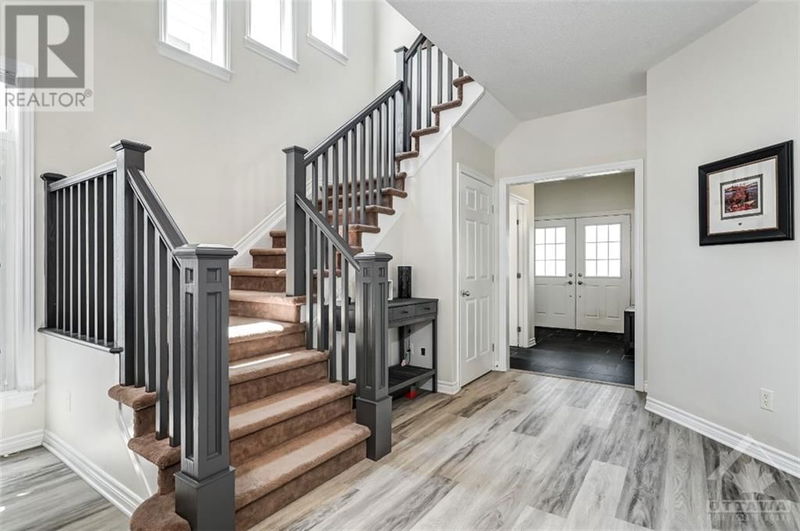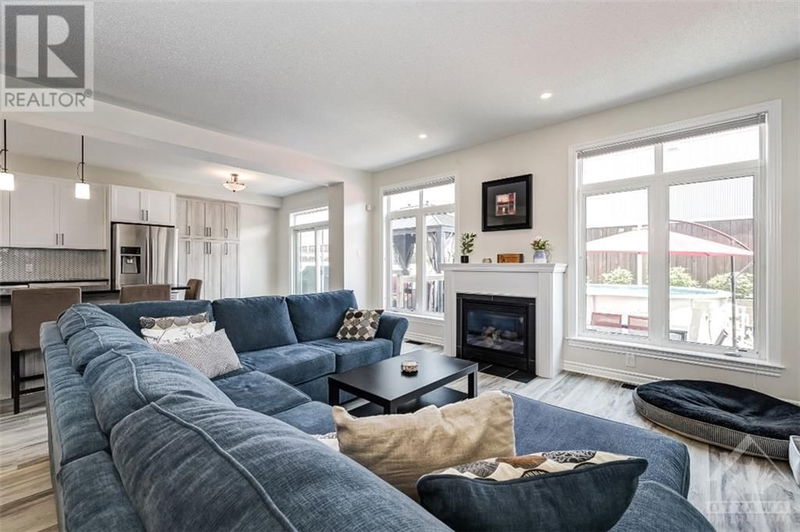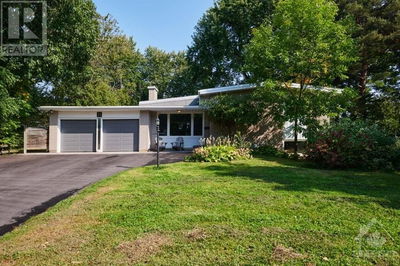138 MONTARGIS
Avalon West | Ottawa
$919,900.00
Listed 3 months ago
- 4 bed
- 4 bath
- - sqft
- 6 parking
- Single Family
Property history
- Now
- Listed on Jul 24, 2024
Listed for $919,900.00
77 days on market
Location & area
Schools nearby
Home Details
- Description
- Welcome to 138 Montargis Circle in the sought after family friendly neighbourhood of Avalon West! This beautiful Tamarack 4+1 bed, 4 bath, single family home is an absolute must see and move in ready! With NO REAR NEIGHBOURS and on a quiet crescent! A very well maintained home, beautiful open floor plan main level with tons of updates. An inviting and airy entrance into the foyer, a main level office and perfect for entertaining kitchen/dining into an open family room w/ gas fireplace and tons of natural light. This looks out to the beautifully maintained backyard, deck, gazebo and pool w/ no rear neighbours! Head upstairs to the 4 spacious bedrooms including the primary bedroom w/ recently updated ensuite and a large walk-in closet. The massive basement is fully finished w/ a rec room, large bedroom and a full bathroom. You have to some see this perfect home, you'll love it! (id:39198)
- Additional media
- https://vimeo.com/979046733
- Property taxes
- $5,943.00 per year / $495.25 per month
- Basement
- Finished, Full
- Year build
- 2009
- Type
- Single Family
- Bedrooms
- 4 + 1
- Bathrooms
- 4
- Parking spots
- 6 Total
- Floor
- Tile, Vinyl, Wall-to-wall carpet, Mixed Flooring
- Balcony
- -
- Pool
- Above ground pool
- External material
- Brick | Siding
- Roof type
- -
- Lot frontage
- -
- Lot depth
- -
- Heating
- Forced air, Natural gas
- Fire place(s)
- 1
- Main level
- 2pc Bathroom
- 4'11" x 4'11"
- Dining room
- 11'10" x 14'5"
- Foyer
- 10'10" x 8'2"
- Kitchen
- 21'6" x 12'5"
- Living room
- 12'5" x 14'5"
- Office
- 8'11" x 12'5"
- Second level
- 5pc Bathroom
- 8'0" x 9'3"
- 5pc Ensuite bath
- 11'5" x 13'5"
- Bedroom
- 10'11" x 10'11"
- Bedroom
- 11'11" x 12'10"
- Bedroom
- 11'11" x 11'5"
- Laundry room
- 8'11" x 7'2"
- Primary Bedroom
- 19'2" x 15'7"
- Other
- 6'6" x 7'11"
- Basement
- 3pc Bathroom
- 5'8" x 11'2"
- Bedroom
- 13'7" x 11'2"
- Recreation room
- 25'11" x 14'2"
- Storage
- 10'10" x 9'11"
- Utility room
- 10'4" x 13'2"
Listing Brokerage
- MLS® Listing
- 1401211
- Brokerage
- PAUL RUSHFORTH REAL ESTATE INC.
Similar homes for sale
These homes have similar price range, details and proximity to 138 MONTARGIS
