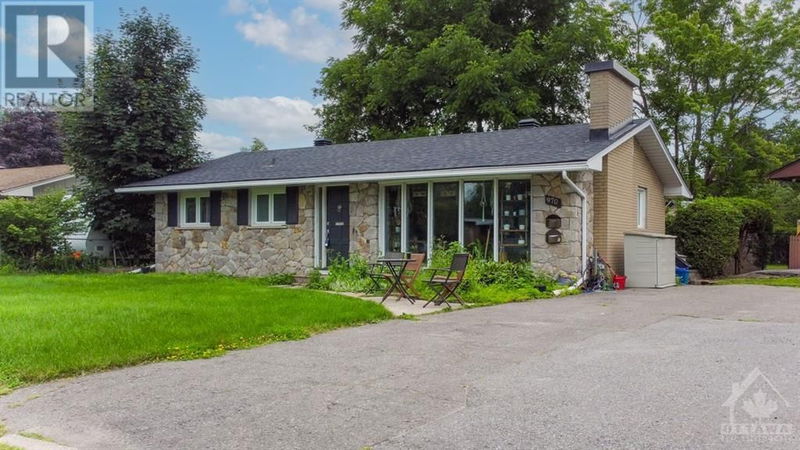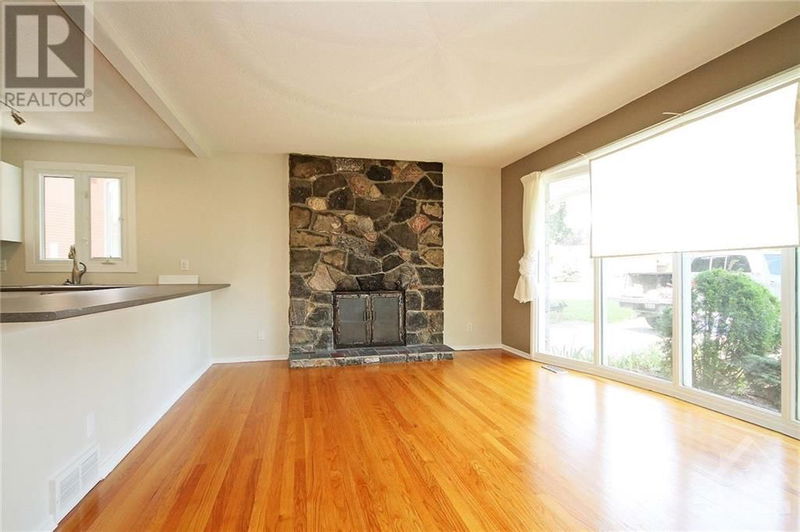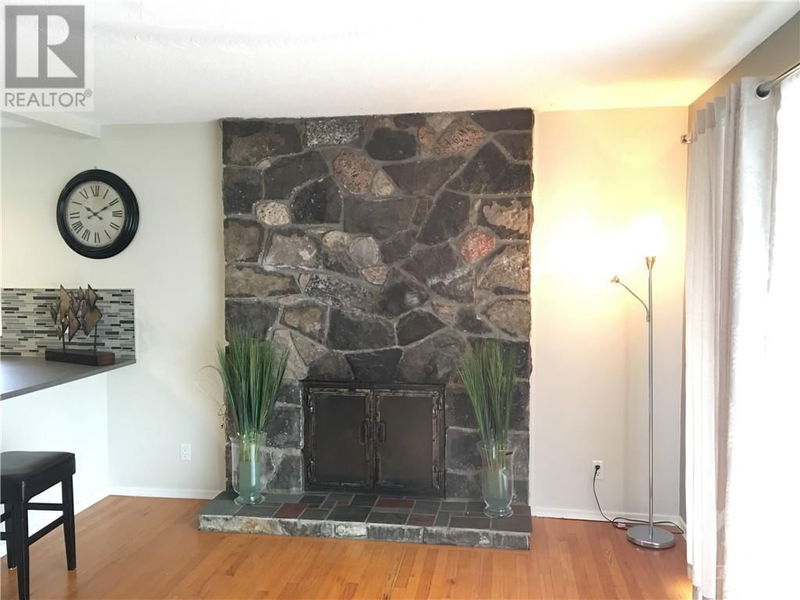970 SHAMIR
Elmvale Acres | Ottawa
$749,900.00
Listed 3 months ago
- 3 bed
- 2 bath
- - sqft
- 4 parking
- Single Family
Property history
- Now
- Listed on Jul 13, 2024
Listed for $749,900.00
88 days on market
Location & area
Schools nearby
Home Details
- Description
- Located in a quiet/family oriented street, in the heart of Elmvale Acres, steps away from Hillcrest and Canterbury High Schools and very close to Ottawa General/CHEO Hospital, makes this property a perfect for 1st time home buyer or investment. This solid bungalow offers 3 beds, 1 bath, open concept kitchen/living/dining with large floor to ceiling fireplace on the main level and in the lower level, you will find a bright and spacious legal SDU apartment boasting 2 bedrooms, 1 bath, open concept kitchen/dining/living with beautiful laminate flooring throughout. New SDU and full house renos in 2013 (including 2 separate hydro meters, resilient channels and spray insulation on perimeter walls). Roof 2021. May 2024: SDU completely painted, bathroom upgraded with new vanity, toilet and extra storage as well all light fixtured upgraded with LED lights and new range hood and microwave and HRV and Furnace Duct cleaned. Pre-sale inspection report on file. (id:39198)
- Additional media
- https://youtu.be/8-57DeYwKIk
- Property taxes
- $4,491.00 per year / $374.25 per month
- Basement
- Finished, Full
- Year build
- 1965
- Type
- Single Family
- Bedrooms
- 3 + 2
- Bathrooms
- 2
- Parking spots
- 4 Total
- Floor
- Tile, Hardwood, Linoleum
- Balcony
- -
- Pool
- -
- External material
- Brick | Stone
- Roof type
- -
- Lot frontage
- -
- Lot depth
- -
- Heating
- Baseboard heaters, Forced air, Electric, Natural gas
- Fire place(s)
- 1
- Main level
- 4pc Bathroom
- 0’0” x 0’0”
- Kitchen
- 8'0" x 19'0"
- Bedroom
- 9'0" x 12'0"
- Bedroom
- 11'6" x 11'0"
- Primary Bedroom
- 11'0" x 12'0"
- Eating area
- 0’0” x 0’0”
- Living room/Fireplace
- 12'8" x 19'0"
- Laundry room
- 0’0” x 0’0”
- Lower level
- Kitchen
- 12'0" x 13'0"
- Living room/Dining room
- 0’0” x 0’0”
- 3pc Ensuite bath
- 0’0” x 0’0”
- Bedroom
- 11'0" x 11'6"
- Bedroom
- 11'0" x 11'0"
- Laundry room
- 0’0” x 0’0”
Listing Brokerage
- MLS® Listing
- 1402034
- Brokerage
- DETAILS REALTY INC.
Similar homes for sale
These homes have similar price range, details and proximity to 970 SHAMIR









