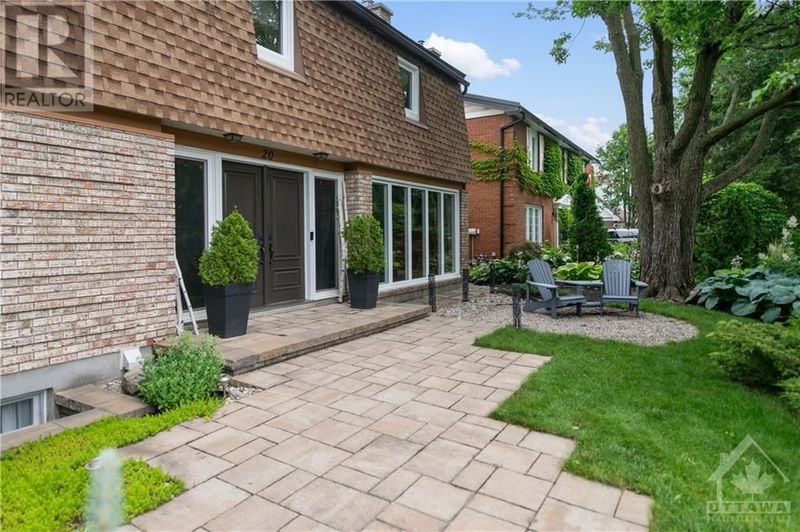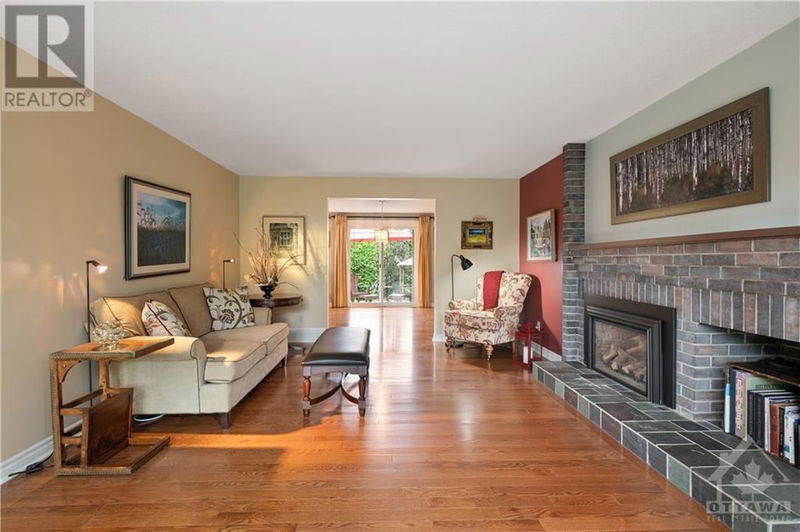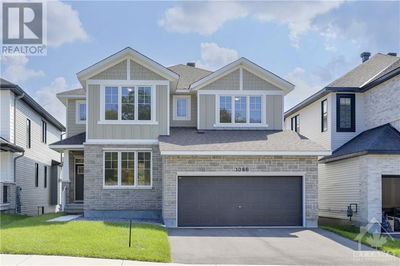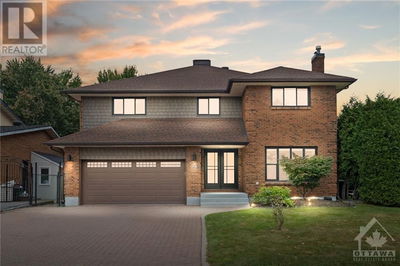20 NORTHVIEW
City View / Skyline | Ottawa
$999,900.00
Listed 3 months ago
- 5 bed
- 4 bath
- - sqft
- 8 parking
- Single Family
Property history
- Now
- Listed on Jul 19, 2024
Listed for $999,900.00
82 days on market
Location & area
Schools nearby
Home Details
- Description
- Discover expansive living in this generously proportioned home, designed for comfort & versatility. This well-maintained property boasts a unique & expansive layout, featuring a main floor in-law suite, large & open areas including a living room with a cozy fireplace, a formal dining room, & a kitchen with an eat-in area, all designed to accommodate both daily living & family gatherings. Upstairs, the spaciousness continues with four well-appointed bedrooms, including a master retreat complete with a luxurious ensuite. The finished basement further enhances the vast living space with a gym area, a dedicated office, & a large recreation room. Set on a substantial lot in the desirable Skyline neighborhood, this residence is ideally located near essential amenities and boasts a private backyard oasis perfect for extended outdoor living & sophisticated entertainment, providing a serene retreat in the heart of the city. Do not miss out! Check out the virtual tour & book your showing today! (id:39198)
- Additional media
- https://unbranded.youriguide.com/20_northview_rd_ottawa_on/
- Property taxes
- $7,917.00 per year / $659.75 per month
- Basement
- Finished, Full
- Year build
- 1973
- Type
- Single Family
- Bedrooms
- 5
- Bathrooms
- 4
- Parking spots
- 8 Total
- Floor
- Tile, Hardwood, Laminate
- Balcony
- -
- Pool
- -
- External material
- Brick | Siding
- Roof type
- -
- Lot frontage
- -
- Lot depth
- -
- Heating
- Forced air, Natural gas
- Fire place(s)
- 1
- Main level
- Foyer
- 11'7" x 9'1"
- Living room/Fireplace
- 13'0" x 19'2"
- Dining room
- 13'0" x 13'1"
- Eating area
- 12'9" x 10'11"
- Kitchen
- 12'5" x 10'1"
- Living room/Dining room
- 14'2" x 21'3"
- Kitchen
- 6'0" x 10'4"
- Partial bathroom
- 6'2" x 5'3"
- Bedroom
- 11'2" x 10'10"
- Second level
- Primary Bedroom
- 13'10" x 17'2"
- 5pc Ensuite bath
- 11'8" x 7'10"
- Other
- 6'0" x 7'10"
- Bedroom
- 11'1" x 15'4"
- Bedroom
- 11'1" x 9'8"
- Bedroom
- 14'8" x 9'8"
- 4pc Bathroom
- 8'6" x 7'10"
- Basement
- Recreation room
- 44'8" x 22'4"
- Office
- 10'8" x 13'1"
- 4pc Bathroom
- 4'11" x 6'8"
- Laundry room
- 9'9" x 8'3"
- Storage
- 6'5" x 6'3"
- Utility room
- 11'4" x 15'11"
Listing Brokerage
- MLS® Listing
- 1403051
- Brokerage
- ONE PERCENT REALTY LTD.
Similar homes for sale
These homes have similar price range, details and proximity to 20 NORTHVIEW









