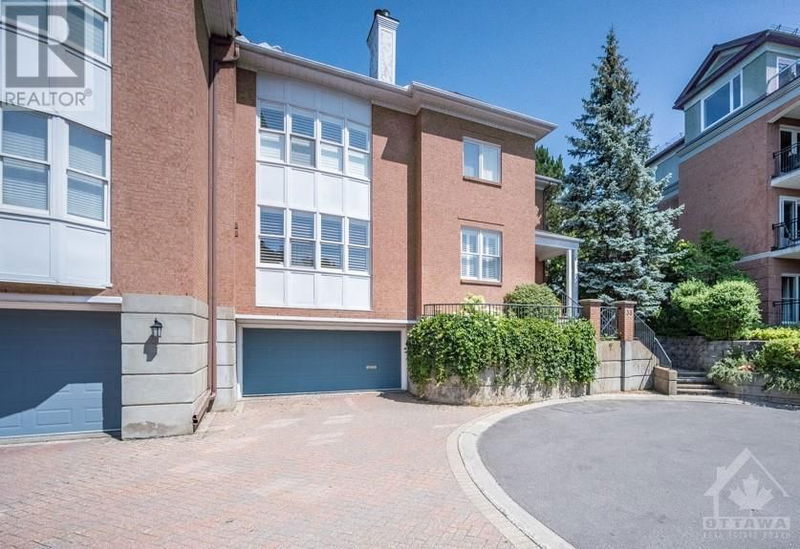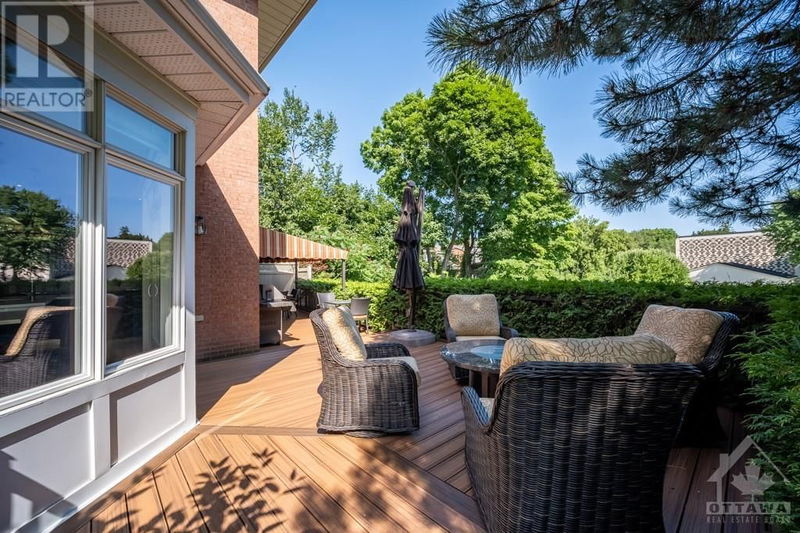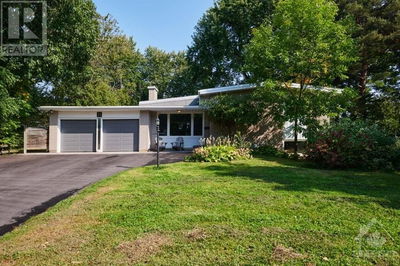33 DURHAM
Lindenlea/New Edinburgh | Ottawa
$1,769,000.00
Listed about 2 months ago
- 4 bed
- 4 bath
- - sqft
- 6 parking
- Single Family
Property history
- Now
- Listed on Aug 13, 2024
Listed for $1,769,000.00
56 days on market
Location & area
Schools nearby
Home Details
- Description
- Find a luxurious retreat amidst rich foliage & stunning architecture. This stately home features an inviting entrance with ceramic floors, a charming powder room, & a large den with an elegant electric fireplace & bespoke bookshelf. The grand living room boasts a handsome wood-burning fireplace, leading to a dining room with crystal chandelier & enchanting terrace views. Find the gourmet chef’s kitchen, with ornate cherry wood cabinetry, marble and quartz surfaces, and top-of-the-line hidden appliances. Step onto the lush multi-leveled garden patio; entertain under the canopy or sip your coffee with a view onto the historic Convent. Upstairs, find four spacious bedrooms, including a primary suite with bespoke closets and a luxurious ensuite. Additional amenities include a private suite on the lower level, ample storage, and a 4-car garage. This home offers the perfect blend of elegance and comfort in a prime location. POTL:$500/year-snow removal driveway & laneways (id:39198)
- Additional media
- https://www.youtube.com/watch?v=9c5I1ZNFvjQ
- Property taxes
- $13,763.00 per year / $1,146.92 per month
- Basement
- Finished, Full
- Year build
- 1993
- Type
- Single Family
- Bedrooms
- 4 + 1
- Bathrooms
- 4
- Parking spots
- 6 Total
- Floor
- Hardwood, Ceramic
- Balcony
- -
- Pool
- -
- External material
- Brick
- Roof type
- -
- Lot frontage
- -
- Lot depth
- -
- Heating
- Forced air, Natural gas
- Fire place(s)
- 2
- Main level
- Foyer
- 7'9" x 11'11"
- Living room
- 15'0" x 24'2"
- Dining room
- 14'0" x 15'9"
- Kitchen
- 10'0" x 14'8"
- Eating area
- 10'10" x 11'3"
- Family room/Fireplace
- 12'2" x 14'6"
- 2pc Bathroom
- 5'7" x 6'5"
- Second level
- Primary Bedroom
- 14'0" x 28'1"
- Other
- 7'1" x 7'8"
- 5pc Ensuite bath
- 8'2" x 14'4"
- Bedroom
- 10'6" x 14'6"
- Bedroom
- 10'0" x 12'4"
- Bedroom
- 13'8" x 14'0"
- 4pc Bathroom
- 6'0" x 10'3"
- Laundry room
- 0’0” x 0’0”
- Lower level
- Bedroom
- 11'4" x 13'1"
- 4pc Bathroom
- 6'8" x 7'10"
- Storage
- 0’0” x 0’0”
- Utility room
- 0’0” x 0’0”
Listing Brokerage
- MLS® Listing
- 1403215
- Brokerage
- ROYAL LEPAGE TEAM REALTY
Similar homes for sale
These homes have similar price range, details and proximity to 33 DURHAM









