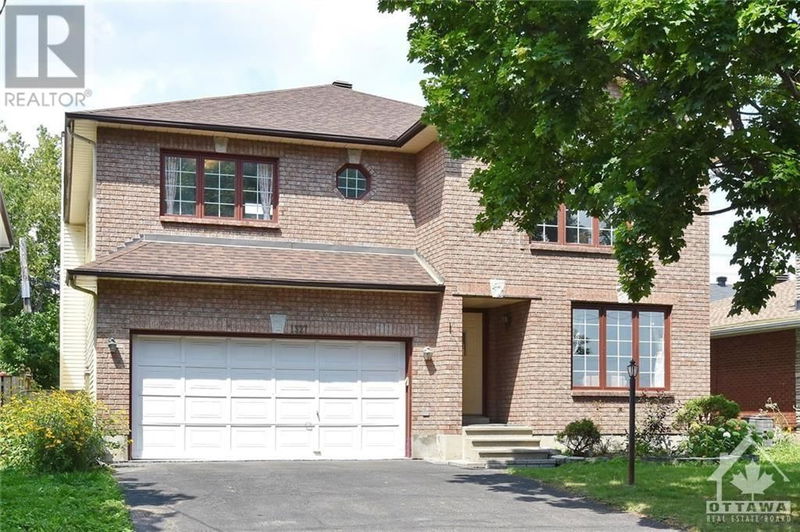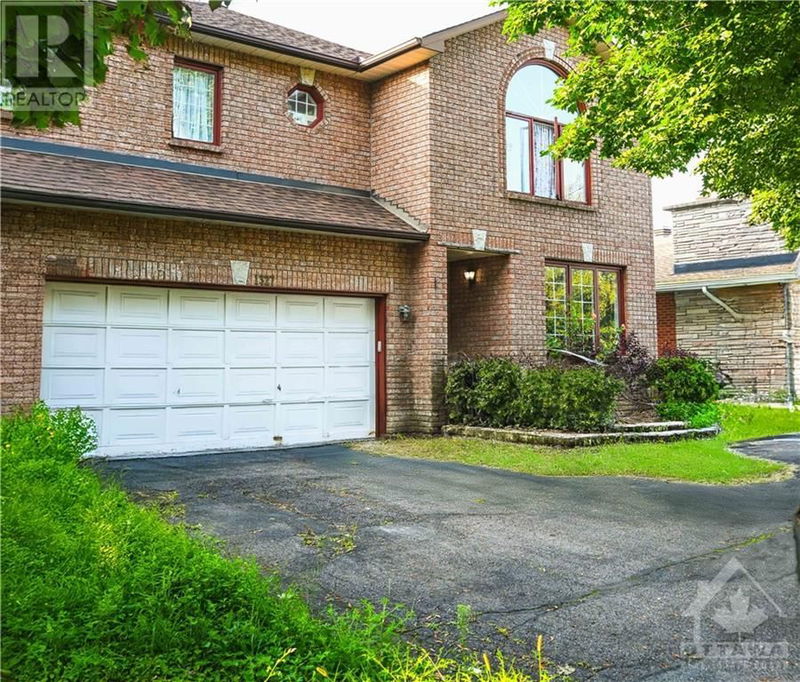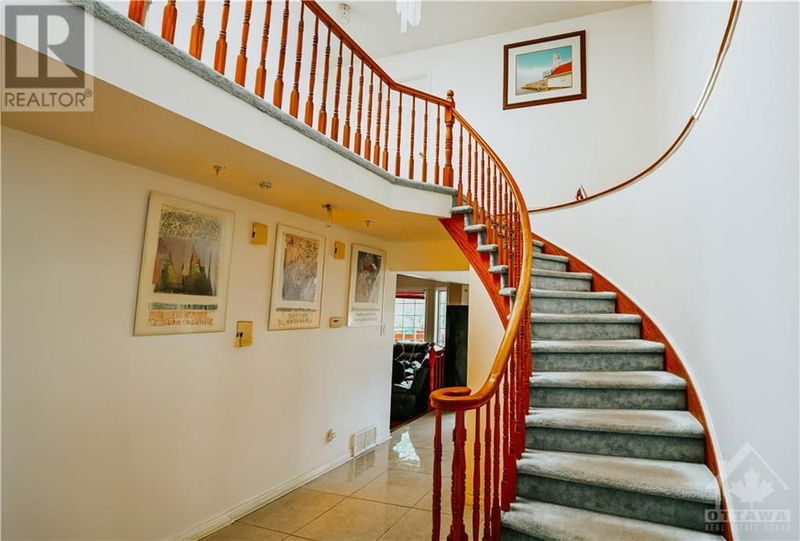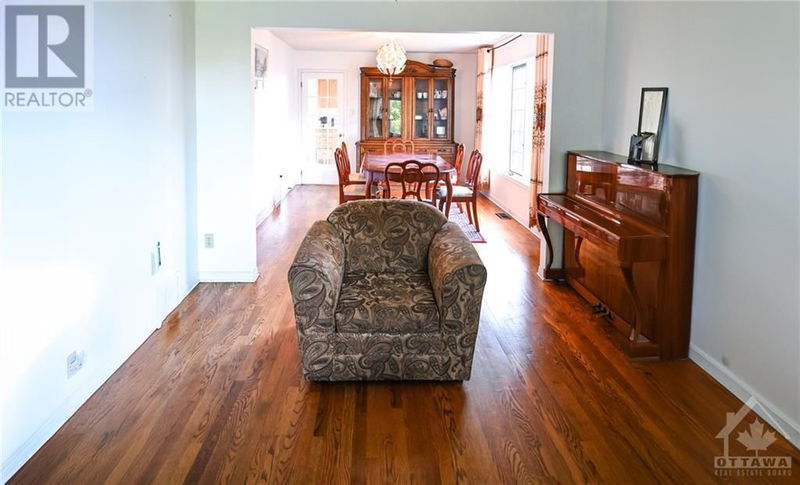1327 BROOKLINE
Ellwood | Ottawa
$959,000.00
Listed 3 months ago
- 4 bed
- 4 bath
- - sqft
- 6 parking
- Single Family
Property history
- Now
- Listed on Jul 25, 2024
Listed for $959,000.00
75 days on market
Location & area
Schools nearby
Home Details
- Description
- A grand 4+1 bed and 4 bath (appox. 3000 sq ft) single family home located on a quiet street across! NEWLY renovated (painting, tile, quartz counters, deck, furnace, etc.)! Inviting foyer flows through to formal living and dining room, great for family gatherings. Spacious & bright kitchen and eating area overlooks large family room with a cozy wood burning fireplace. Curved staircase leading to the 2nd level features a huge master bedroom with walk-in closet, dressing space and 6pc en-suite. Other 3 generous size bedrooms share a spacious full bath with double sinks. Gorgeous skylight brings lots of natural light to the spacious loft sitting area. Fully finished basement (with SEPARATE Entrance from Garage) features extra bedroom, 3pc bath, rec room and dens, perfect for gym space, hobbies and so much more! A home with lots of potential (including Income generation suite)! Come check it out today!, (id:39198)
- Additional media
- -
- Property taxes
- $6,200.00 per year / $516.67 per month
- Basement
- Finished, Full
- Year build
- 1991
- Type
- Single Family
- Bedrooms
- 4 + 1
- Bathrooms
- 4
- Parking spots
- 6 Total
- Floor
- Tile, Hardwood, Wall-to-wall carpet
- Balcony
- -
- Pool
- -
- External material
- Brick
- Roof type
- -
- Lot frontage
- -
- Lot depth
- -
- Heating
- Forced air, Natural gas
- Fire place(s)
- -
- Main level
- Foyer
- 0’0” x 0’0”
- Living room
- 10'8" x 17'8"
- Dining room
- 10'8" x 14'10"
- Kitchen
- 11'10" x 10'8"
- Eating area
- 11'9" x 10'9"
- Family room
- 17'2" x 13'2"
- 2pc Bathroom
- 6'0" x 3'7"
- Laundry room
- 7'6" x 5'6"
- Second level
- Primary Bedroom
- 19'7" x 22'6"
- 6pc Ensuite bath
- 10'11" x 13'4"
- Bedroom
- 11'10" x 12'10"
- Bedroom
- 11'10" x 14'2"
- Bedroom
- 11'10" x 12'2"
- Loft
- 7'1" x 10'7"
- 3pc Bathroom
- 8'10" x 8'11"
- Basement
- Recreation room
- 10'4" x 21'11"
- Bedroom
- 10'10" x 15'4"
- Den
- 9'2" x 11'3"
- Den
- 7'8" x 11'3"
- 3pc Bathroom
- 5'9" x 7'11"
Listing Brokerage
- MLS® Listing
- 1404250
- Brokerage
- ROYAL LEPAGE TEAM REALTY
Similar homes for sale
These homes have similar price range, details and proximity to 1327 BROOKLINE









