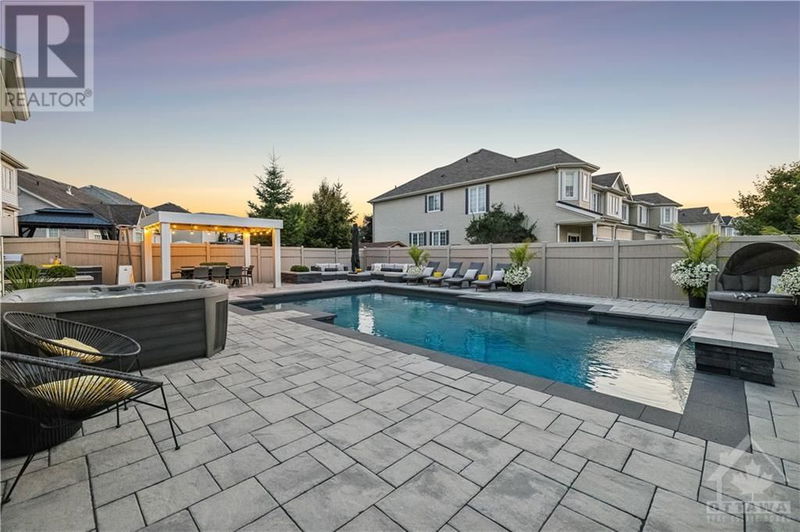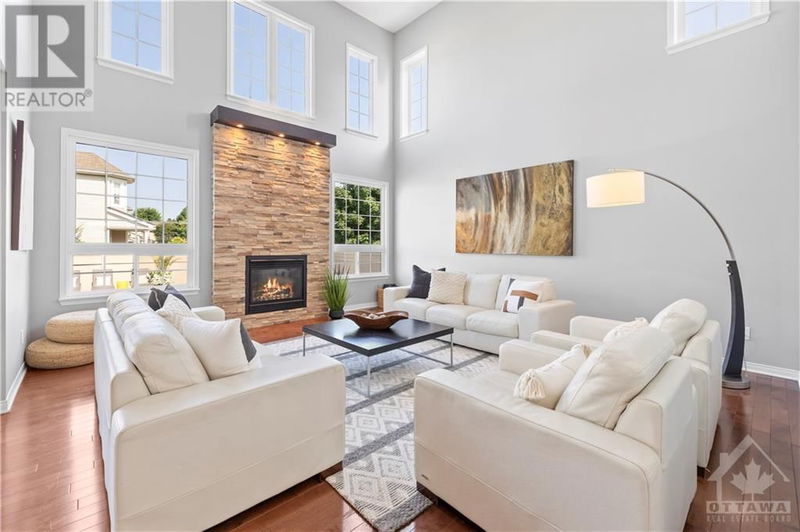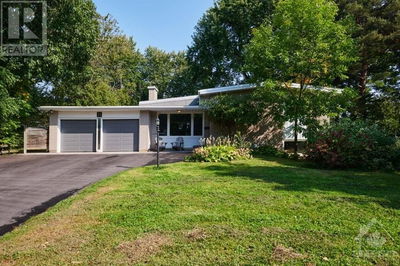650 BROOKWOOD
Stonebridge | Ottawa
$1,399,900.00
Listed about 2 months ago
- 4 bed
- 3 bath
- - sqft
- 6 parking
- Single Family
Property history
- Now
- Listed on Aug 20, 2024
Listed for $1,399,900.00
50 days on market
Location & area
Schools nearby
Home Details
- Description
- THIS IS WHAT DREAMS ARE MADE OF! This exquisite property with a 250K BACKYARD OASIS is located in the heart of Stonebridge; Barrhaven's most sought-after neighbourhood. Monarch Windsor model with FINISHED BASEMENT offers 4500 SQFT of living space! Massive corner lot (62'x128') next to Kilbirnie Park! Main floor features 2 living areas, huge dining room, chef's kitchen with WALK-IN PANTRY, large office, & a jaw-dropping living room with 17' ceilings overlooking the incredible backyard! The upper level features 4 spacious bedrooms including your primary retreat with large custom walk-in closet & luxurious 5pc ensuite. Upgraded laundry room offers practicality & convenience. The lower level completes the home with 2 LEGAL BEDROOMS, gigantic rec room w/ WETBAR, & 3pc rough in. 10/10 home meticulously maintained by original owners! Backyard is spa-like with a 32'x16' HEATED INGROUND POOL featuring an 8' deep end, hot tub, multiple sitting areas, & storage shed. Luxury living at its finest! (id:39198)
- Additional media
- https://www.youtube.com/watch?v=png_ESeAr6Q
- Property taxes
- $7,715.00 per year / $642.92 per month
- Basement
- Finished, Full
- Year build
- 2008
- Type
- Single Family
- Bedrooms
- 4 + 2
- Bathrooms
- 3
- Parking spots
- 6 Total
- Floor
- Tile, Hardwood, Laminate
- Balcony
- -
- Pool
- Inground pool
- External material
- Brick | Siding
- Roof type
- -
- Lot frontage
- -
- Lot depth
- -
- Heating
- Forced air, Natural gas
- Fire place(s)
- 1
- Main level
- Foyer
- 7'3" x 8'0"
- Living room
- 11'6" x 14'3"
- Dining room
- 12'11" x 14'9"
- Office
- 10'0" x 11'6"
- Kitchen
- 11'7" x 22'6"
- Eating area
- 8'6" x 15'5"
- Pantry
- 0’0” x 0’0”
- Family room
- 16'6" x 17'6"
- Partial bathroom
- 2'8" x 6'9"
- Second level
- Primary Bedroom
- 13'6" x 18'7"
- Other
- 5'9" x 10'3"
- 5pc Ensuite bath
- 14'7" x 18'0"
- Bedroom
- 10'6" x 12'0"
- Bedroom
- 11'7" x 12'0"
- Bedroom
- 12'4" x 13'8"
- Full bathroom
- 9'2" x 10'0"
- Laundry room
- 6'2" x 8'2"
- Other
- 0’0” x 0’0”
- Lower level
- Recreation room
- 18'5" x 34'5"
- Bedroom
- 11'11" x 16'4"
- Bedroom
- 16'0" x 17'2"
Listing Brokerage
- MLS® Listing
- 1404333
- Brokerage
- ROYAL LEPAGE TEAM REALTY
Similar homes for sale
These homes have similar price range, details and proximity to 650 BROOKWOOD









