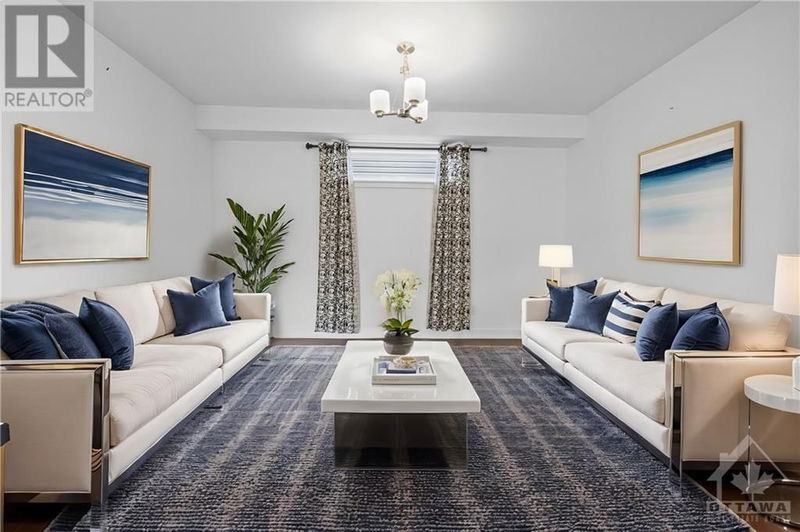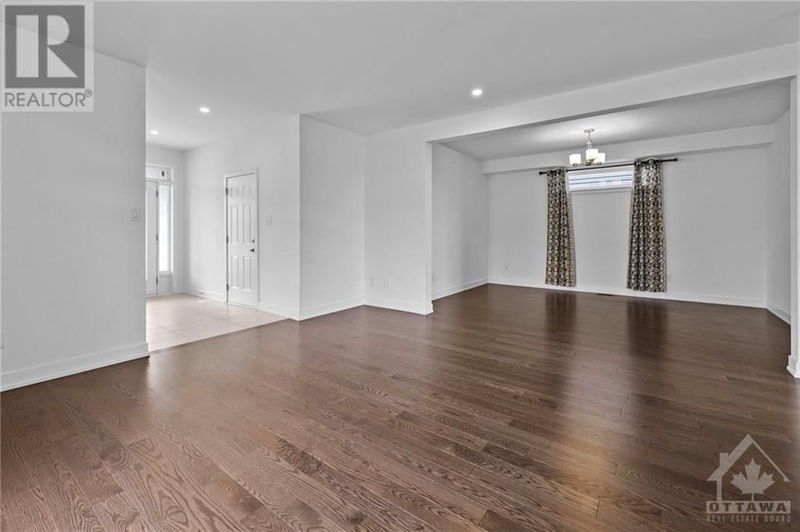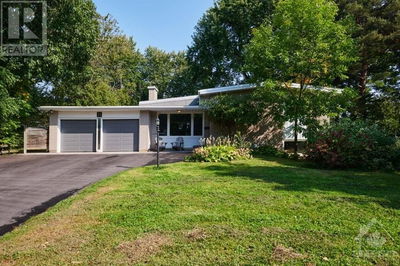301 CHAMOMILE
Sundance Community | Ottawa
$999,999.00
Listed about 1 month ago
- 4 bed
- 4 bath
- - sqft
- 8 parking
- Single Family
Property history
- Now
- Listed on Sep 5, 2024
Listed for $999,999.00
34 days on market
Location & area
Schools nearby
Home Details
- Description
- PREPARE TO FALL IN LOVE! This stunning 2022-built home, with a modern contemporary elevation, offers over 3,100 sq ft of luxury on a premium corner lot near green spaces on a quiet street. Featuring a stone interlocked entrance and no sidewalk, it provides ample parking. Enter through a tiled foyer with a partial bath and walk-in closet. The main floor boasts a dining room, living room, and family room with hardwood floors and 9ft ceilings. Enjoy natural light in the living room with a gas fireplace and floor-to-ceiling windows. The modern kitchen includes quartz countertops, a gas cooktop, and a spacious island with a breakfast bar. Upstairs, find four spacious bedrooms, including a master suite with 9ft ceilings, walk-in closet, and an ensuite with a glass shower and soaker tub. This floor also has a full bathroom and a laundry room. The finished lower level offers space for gatherings, full bathroom, and extra storage. Ideally located near new schools, parks, the LRT, and groceries! (id:39198)
- Additional media
- https://www.youtube.com/watch?v=dp1_NDibytQ
- Property taxes
- $6,542.00 per year / $545.17 per month
- Basement
- Finished, Full
- Year build
- 2022
- Type
- Single Family
- Bedrooms
- 4
- Bathrooms
- 4
- Parking spots
- 8 Total
- Floor
- Hardwood, Wall-to-wall carpet
- Balcony
- -
- Pool
- -
- External material
- Brick
- Roof type
- -
- Lot frontage
- -
- Lot depth
- -
- Heating
- Forced air, Natural gas
- Fire place(s)
- 1
- Main level
- Living room
- 15'9" x 14'3"
- Dining room
- 14'6" x 11'0"
- Kitchen
- 16'10" x 13'11"
- Family room
- 12'6" x 15'7"
- Bedroom
- 10'6" x 10'7"
- Second level
- Primary Bedroom
- 13'7" x 17'0"
- 5pc Ensuite bath
- 0’0” x 0’0”
- Bedroom
- 11'6" x 11'9"
- Bedroom
- 10'1" x 11'0"
- 5pc Ensuite bath
- 0’0” x 0’0”
- Basement
- Recreation room
- 25'10" x 27'7"
- 3pc Bathroom
- 0’0” x 0’0”
Listing Brokerage
- MLS® Listing
- 1404640
- Brokerage
- EXP REALTY
Similar homes for sale
These homes have similar price range, details and proximity to 301 CHAMOMILE









