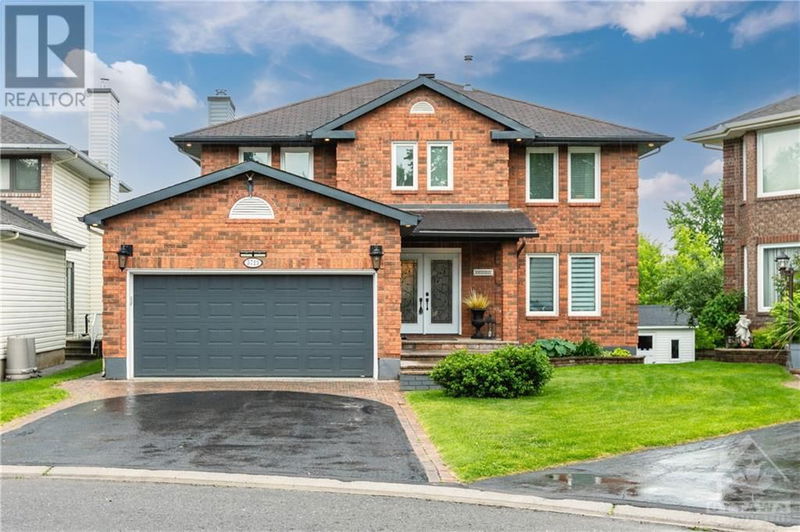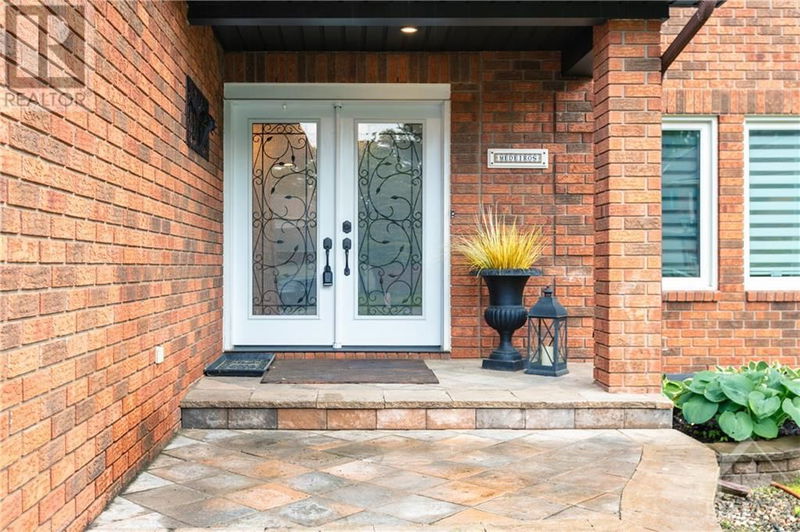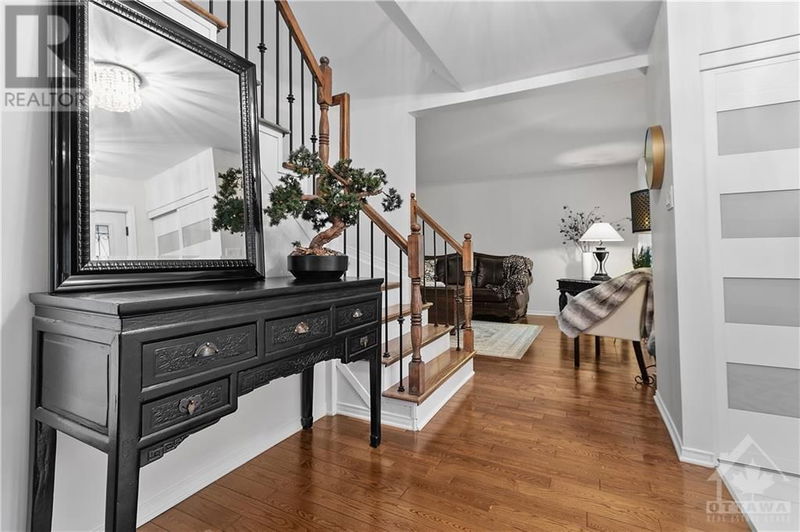5723 KEMPLANE
Blackburn Hamlet | Ottawa
$969,000.00
Listed 2 months ago
- 4 bed
- 4 bath
- - sqft
- 4 parking
- Single Family
Property history
- Now
- Listed on Jul 29, 2024
Listed for $969,000.00
72 days on market
Location & area
Schools nearby
Home Details
- Description
- This stunning residence, situated on a quiet court in Blackburn Hamlet, redefines luxury living with its impressive design and top-tier upgrades. The moment you step inside, you'll immediately find yourself in luxury, with gleaming hardwood floors. The gourmet kitchen is a chef's dream, boasting stainless steel appliances, granite countertops, and a spacious layout perfect for both culinary adventures and casual gatherings. Adjacent to the kitchen, the cozy family room features a fireplace that adds a touch of warmth and elegance to the space. This sanctuary includes a spa-inspired ensuite bathroom, complete with a soaking tub, an oversized shower, and dual vanities, providing the perfect escape after a long day. The true pièce de résistance is the walk-out basement, where a separate in-law suite awaits. This fully equipped living area includes its own kitchenette, living space, bedroom, and bathroom, offering guests or extended family members the ultimate in comfort and privacy. (id:39198)
- Additional media
- https://www.youtube.com/watch?v=PEDHjzp6jBg
- Property taxes
- $5,273.00 per year / $439.42 per month
- Basement
- Finished, Full
- Year build
- 1989
- Type
- Single Family
- Bedrooms
- 4 + 1
- Bathrooms
- 4
- Parking spots
- 4 Total
- Floor
- Hardwood, Ceramic
- Balcony
- -
- Pool
- -
- External material
- Brick
- Roof type
- -
- Lot frontage
- -
- Lot depth
- -
- Heating
- Forced air, Natural gas
- Fire place(s)
- -
- Second level
- Bedroom
- 19'0" x 11'5"
- Bedroom
- 14'6" x 11'4"
- Bedroom
- 12'1" x 11'4"
- Bedroom
- 11'11" x 10'7"
- Main level
- Living room
- 17'0" x 11'3"
- Dining room
- 11'3" x 11'10"
- Kitchen
- 9'1" x 11'11"
- Kitchen
- 11'10" x 11'8"
- Family room
- 18'0" x 11'3"
- Mud room
- 11'0" x 7'3"
- Basement
- Bedroom
- 15'1" x 17'6"
- Sitting room
- 10'8" x 11'3"
- Great room
- 13'10" x 12'3"
- Kitchen
- 10'11" x 26'9"
Listing Brokerage
- MLS® Listing
- 1404643
- Brokerage
- RE/MAX DELTA REALTY TEAM
Similar homes for sale
These homes have similar price range, details and proximity to 5723 KEMPLANE









