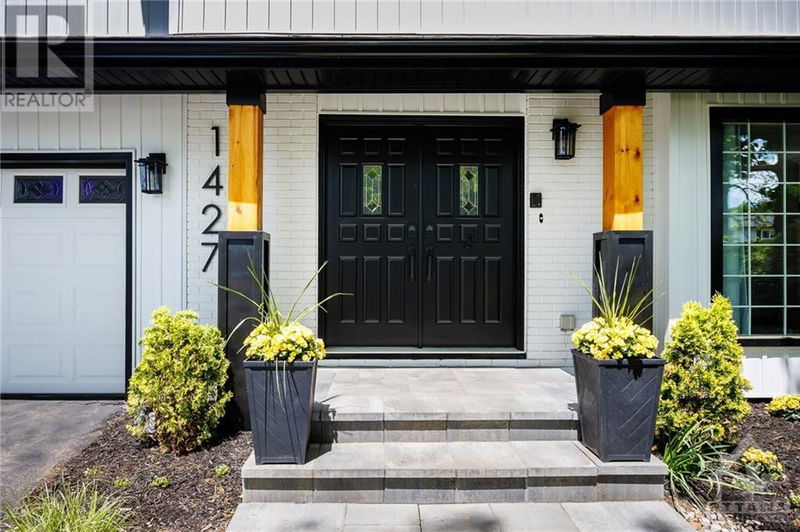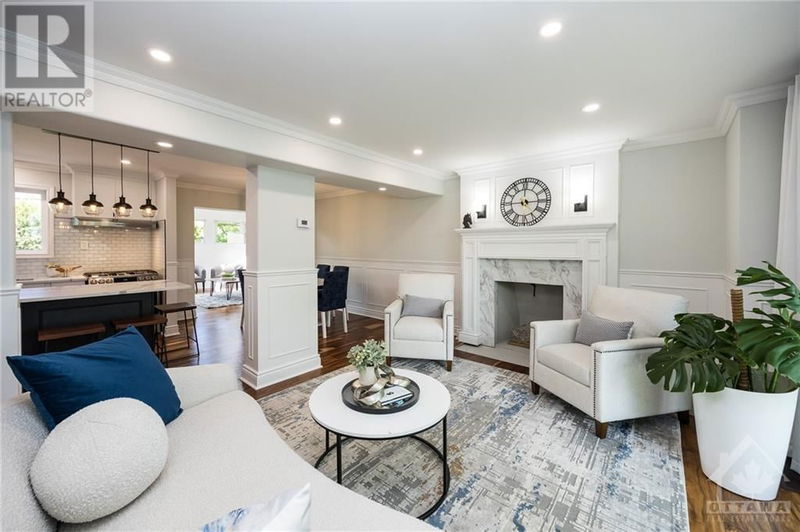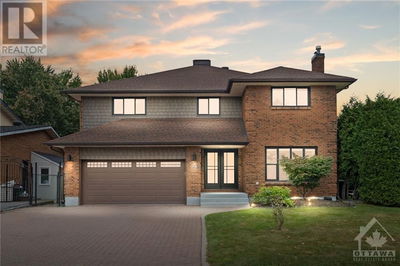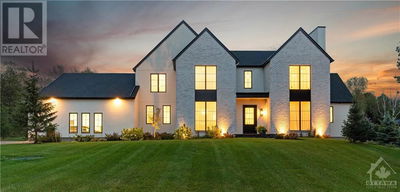1427 LEXINGTON
Courtland Park | Ottawa
$1,225,000.00
Listed 2 months ago
- 5 bed
- 6 bath
- - sqft
- 6 parking
- Single Family
Property history
- Now
- Listed on Jul 29, 2024
Listed for $1,225,000.00
71 days on market
Location & area
Schools nearby
Home Details
- Description
- Nestled in a wonderful neighbourhood, this exquisitely renovated residence boasts both luxury and comfort. Step inside to discover beautiful hardwood floors that flow throughout the home, leading you into the heart of the house – a gourmet kitchen that seamlessly connects to a formal living room, with a charming wood fireplace that creates a warm and inviting ambiance. The living room opens up to the dining & sunroom, flooded with natural light, & features patio doors that lead to a fenced backyard perfect for outdoor entertaining and relaxation. The primary suite features a spacious ensuite where you can unwind in a luxurious soaker tub. A bonus office with its own bathroom offers a private work environment. This stunning property includes a full attached suite with two bedrooms, a living & dining area, a balcony. This versatile space is ideal for in-laws, teenagers, or as an Airbnb, providing significant potential for additional monthly income. 24 Hrs Irrev. (id:39198)
- Additional media
- https://youriguide.com/1427_lexington_st_ottawa_on
- Property taxes
- $5,578.00 per year / $464.83 per month
- Basement
- Finished, Full
- Year build
- 1967
- Type
- Single Family
- Bedrooms
- 5
- Bathrooms
- 6
- Parking spots
- 6 Total
- Floor
- Tile, Hardwood
- Balcony
- -
- Pool
- -
- External material
- Brick | Siding
- Roof type
- -
- Lot frontage
- -
- Lot depth
- -
- Heating
- Forced air, Natural gas
- Fire place(s)
- 1
- Main level
- Living room/Fireplace
- 12'10" x 19'7"
- Dining room
- 8'10" x 10'8"
- Kitchen
- 10'8" x 11'8"
- Sunroom
- 13'1" x 13'2"
- Foyer
- 0’0” x 0’0”
- 2pc Bathroom
- 4'1" x 4'7"
- Other
- 19'0" x 20'11"
- Second level
- Primary Bedroom
- 10'7" x 12'10"
- 4pc Ensuite bath
- 10'7" x 12'10"
- Bedroom
- 8'10" x 9'6"
- Bedroom
- 8'10" x 9'2"
- 3pc Bathroom
- 6'7" x 8'10"
- Basement
- Recreation room
- 21'6" x 24'8"
- Utility room
- 5'5" x 11'6"
- Laundry room
- 0’0” x 0’0”
- 2pc Bathroom
- 0’0” x 0’0”
- Secondary Dwelling Unit
- Living room
- 13'3" x 13'3"
- Dining room
- 9'9" x 11'9"
- Kitchen
- 9'3" x 10'8"
- Primary Bedroom
- 12'0" x 18'8"
- Bedroom
- 7'10" x 11'8"
- 3pc Bathroom
- 5'11" x 8'7"
- Lower level
- Office
- 0’0” x 0’0”
- 3pc Bathroom
- 0’0” x 0’0”
Listing Brokerage
- MLS® Listing
- 1404741
- Brokerage
- INNOVATION REALTY LTD.
Similar homes for sale
These homes have similar price range, details and proximity to 1427 LEXINGTON









