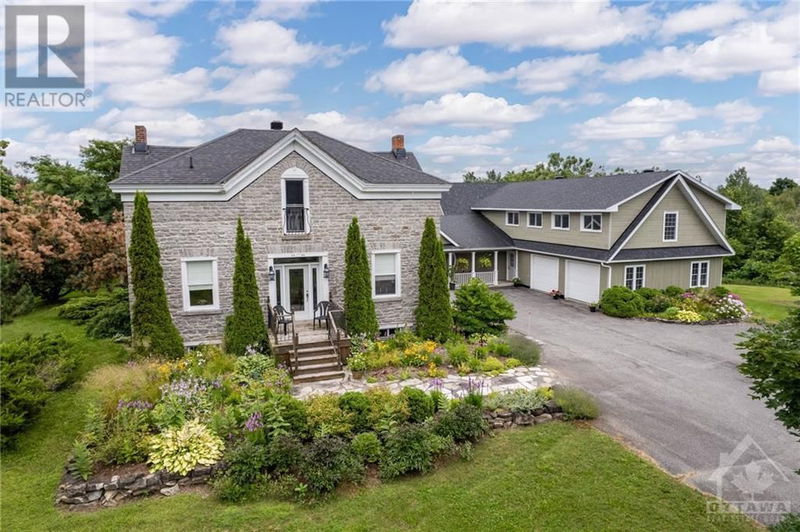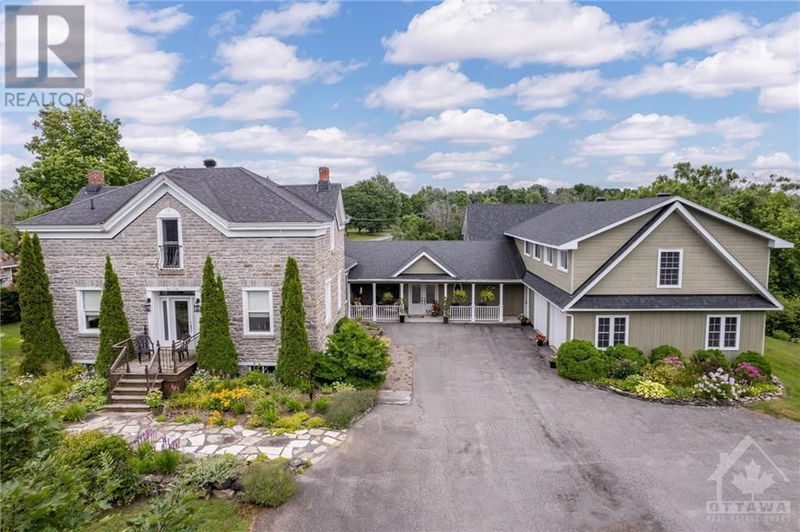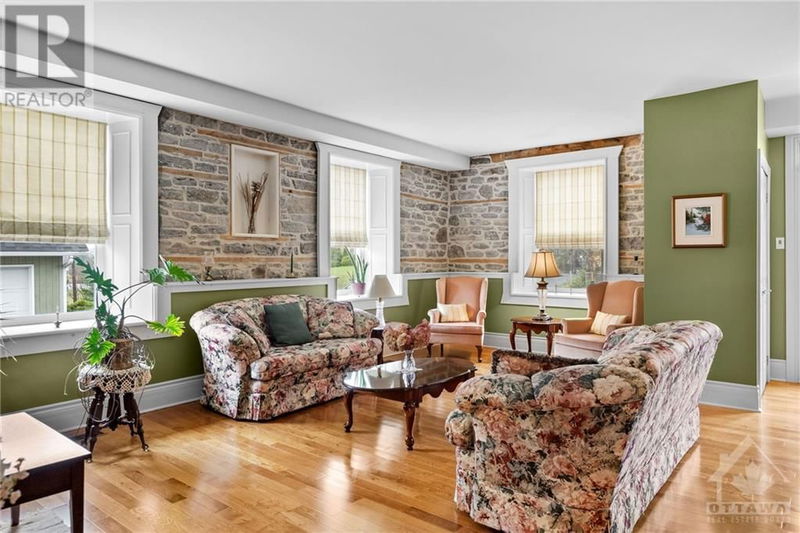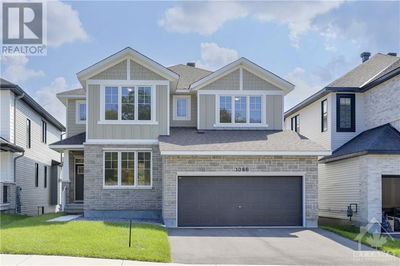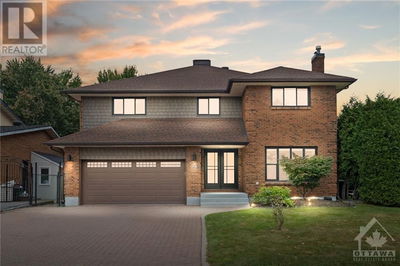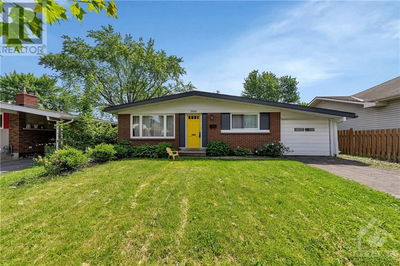2486 COUNTY 18
Kemptville | Kemptville
$1,395,000.00
Listed 2 months ago
- 5 bed
- 4 bath
- - sqft
- 10 parking
- Single Family
Property history
- Now
- Listed on Aug 1, 2024
Listed for $1,395,000.00
69 days on market
Location & area
Schools nearby
Home Details
- Description
- Welcome to this historic waterfront estate, where timeless elegance meets modern comfort. This home offers over 7000 sq ft of living space; the main house with 3 bedrooms & a separate 2-bedroom apartment/in-law suite & a private home office, ideal for guests or rental income or a home business. The opulent & historic portion of this residence is a beautifully preserved gem, w/ rich hardwood floors & rustic stone throughout. Featuring a dining room with grand & ornate vaulted ceilings, a cozy living room, a library, & a billiards room. The newer wing includes a spacious kitchen, a family room w/ a gas fireplace, & a sprawling primary bedroom w/waterfront views & an ensuite bath. Outside, enjoy the lush manicured gardens & waterfront views on over 3 acres of land. The property also includes an attached spacious 2 car garage. This unique residence offers a perfect blend of modern luxury & historic provenance in the most serene setting. Come & view this historic estate while it lasts! (id:39198)
- Additional media
- https://2486countyrd18.relahq.com/
- Property taxes
- $10,100.00 per year / $841.67 per month
- Basement
- Unfinished, Cellar
- Year build
- 1840
- Type
- Single Family
- Bedrooms
- 5
- Bathrooms
- 4
- Parking spots
- 10 Total
- Floor
- Hardwood, Ceramic
- Balcony
- -
- Pool
- -
- External material
- Stone | Siding
- Roof type
- -
- Lot frontage
- -
- Lot depth
- -
- Heating
- Forced air, Natural gas
- Fire place(s)
- 3
- Main level
- Foyer
- 9'7" x 24'2"
- Family room/Fireplace
- 19'10" x 26'11"
- Kitchen
- 13'3" x 14'7"
- Eating area
- 17'10" x 18'1"
- Dining room
- 21'10" x 11'3"
- 2pc Bathroom
- 7'11" x 8'0"
- Laundry room
- 10'4" x 8'0"
- Library
- 20'0" x 11'0"
- Games room
- 21'11" x 11'8"
- Living room
- 22'3" x 19'10"
- Primary Bedroom
- 16'10" x 26'5"
- Other
- 8'8" x 10'1"
- 4pc Ensuite bath
- 12'6" x 13'5"
- Mud room
- 14'0" x 15'9"
- Second level
- Bedroom
- 14'7" x 12'0"
- Bedroom
- 22'3" x 10'9"
- Other
- 10'11" x 9'1"
- 4pc Bathroom
- 7'4" x 12'0"
- Secondary Dwelling Unit
- Bedroom
- 10'8" x 12'8"
- Bedroom
- 10'4" x 9'10"
- Dining room
- 12'6" x 14'4"
- Living room
- 15'10" x 14'11"
- Kitchen
- 12'4" x 9'0"
- 4pc Bathroom
- 5'2" x 10'5"
Listing Brokerage
- MLS® Listing
- 1404960
- Brokerage
- THE AGENCY OTTAWA
Similar homes for sale
These homes have similar price range, details and proximity to 2486 COUNTY 18
