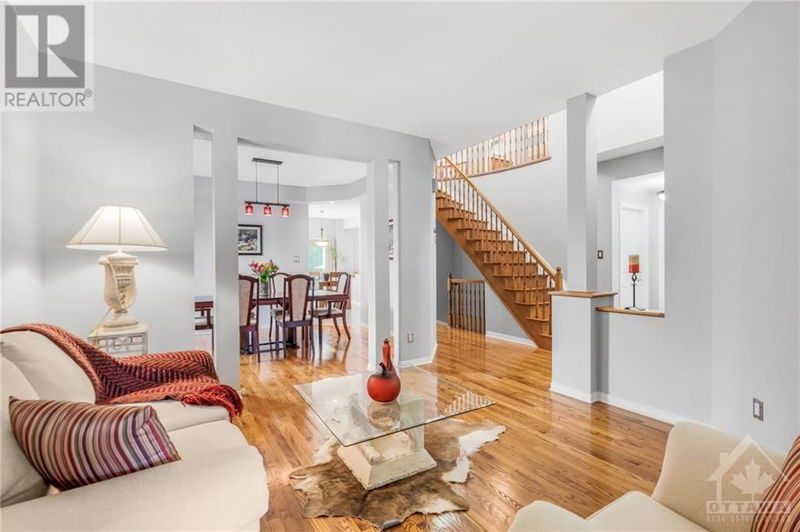3 NORTH HARROW
Longfields | Nepean
$945,000.00
Listed 2 months ago
- 4 bed
- 3 bath
- - sqft
- 4 parking
- Single Family
Property history
- Now
- Listed on Jul 31, 2024
Listed for $945,000.00
70 days on market
Location & area
Home Details
- Description
- Welcome to this exquisite family home, nestled in one of Barrhaven's most sought-after neighborhoods. Meticulously maintained. This beautifully presented Luxury Campanale residence offers approx. 2620 sq ft of well-designed living space, including 4 bedrooms, 3 bathrooms, and a main level den/office. Enjoy the warmth of a gas fireplace, the convenience of main floor laundry, and a semi-open concept layout with expansive dining, living, and family rooms. The family room is bathed in natural light from large windows and boasts a cathedral ceiling in family room that opens to the second-level balcony. A stunning oak spiral staircase leads to the second floor, where you'll find four generously sized bedrooms. The primary bedroom is a true retreat, featuring a luxurious 5-piece ensuite and a walk-in closet. The fully finished basement offers a recreation room and a bar area. This home is a must-see for those seeking both comfort and style in a prime location! (id:39198)
- Additional media
- https://listings.sellitmedia.ca/videos/01910145-14f1-72c4-9aa2-09d677b4858a
- Property taxes
- $5,932.00 per year / $494.33 per month
- Basement
- Finished, Full
- Year build
- 2000
- Type
- Single Family
- Bedrooms
- 4
- Bathrooms
- 3
- Parking spots
- 4 Total
- Floor
- Hardwood, Ceramic, Wall-to-wall carpet, Mixed Flooring
- Balcony
- -
- Pool
- -
- External material
- Brick | Siding
- Roof type
- -
- Lot frontage
- -
- Lot depth
- -
- Heating
- Forced air, Natural gas
- Fire place(s)
- 1
- Main level
- Living room
- 14'6" x 13'0"
- Dining room
- 13'0" x 11'8"
- Family room
- 16'0" x 12'0"
- Office
- 11'0" x 10'0"
- Kitchen
- 13'0" x 9'0"
- Eating area
- 13'0" x 9'0"
- 2pc Bathroom
- 0’0” x 0’0”
- Laundry room
- 0’0” x 0’0”
- Second level
- Primary Bedroom
- 16'0" x 13'0"
- Bedroom
- 11'8" x 11'0"
- Bedroom
- 12'0" x 10'0"
- Bedroom
- 11'4" x 10'6"
- 5pc Bathroom
- 0’0” x 0’0”
- 3pc Bathroom
- 0’0” x 0’0”
- Basement
- Recreation room
- 20'0" x 18'0"
Listing Brokerage
- MLS® Listing
- 1404962
- Brokerage
- RE/MAX HALLMARK REALTY GROUP
Similar homes for sale
These homes have similar price range, details and proximity to 3 NORTH HARROW









