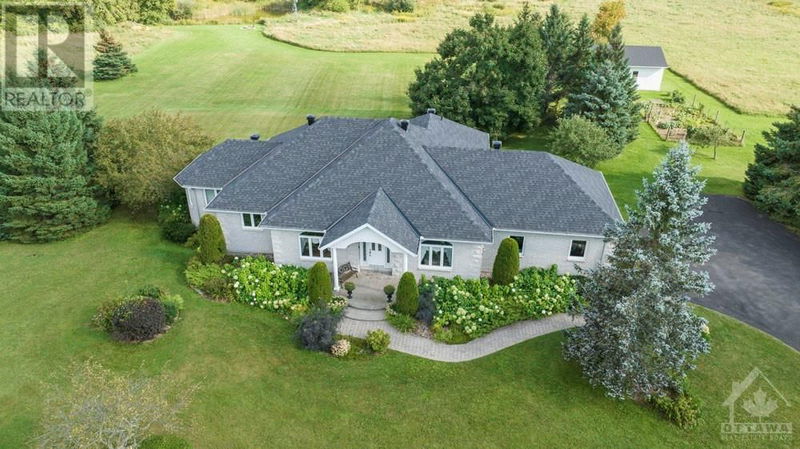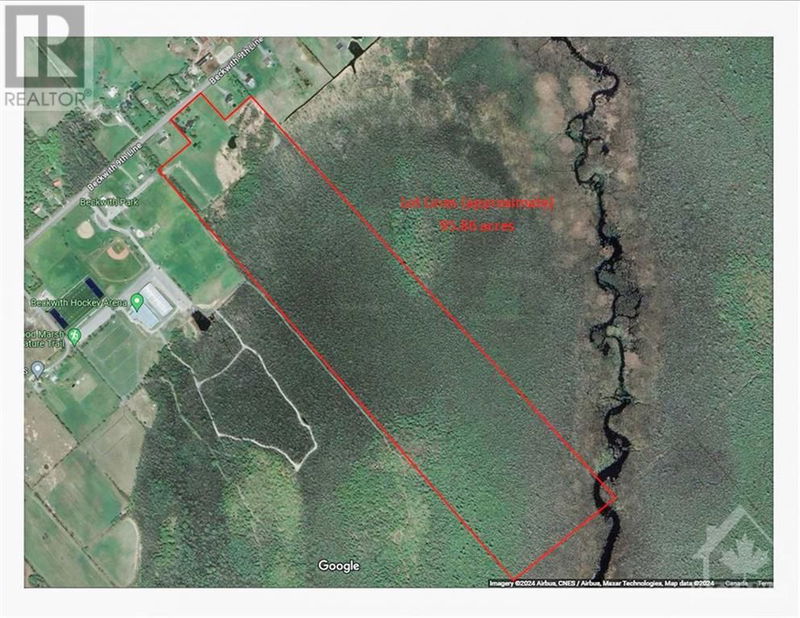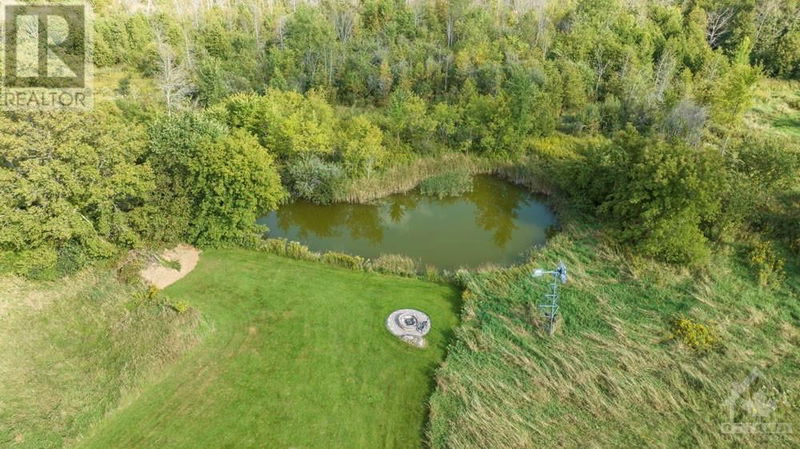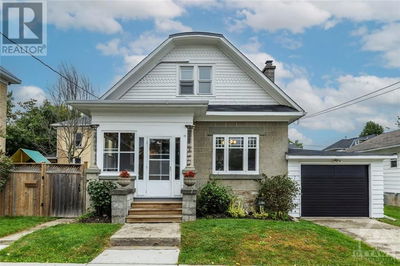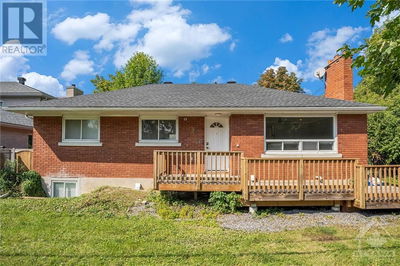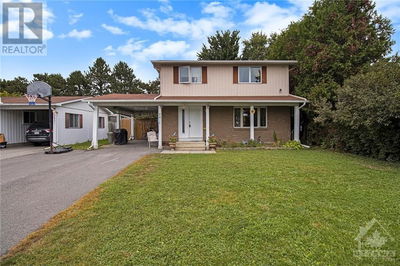1261 9TH
Beckwith | Carleton Place
$1,299,000.00
Listed 2 months ago
- 3 bed
- 3 bath
- - sqft
- 12 parking
- Single Family
Property history
- Now
- Listed on Jul 30, 2024
Listed for $1,299,000.00
70 days on market
Location & area
Schools nearby
Home Details
- Description
- Experience countryside tranquility in this meticulously crafted brick bungalow. W/ 2365 sq. ft. of quality design, elegance meets functionality. Maple hardwood floors w/ tile inlays grace the main floor, basking in natural light pouring through oversized windows. The open-concept kitchen/family room feat. custom cabinetry, Corian counters, & cozy fireplace. Entertain in formal dining space w/ cherry in maple hardwood inlays & large arched windows. Retreat to a sunroom or luxurious primary bed w/ 5-piece ensuite & custom walk-in closet. Lower level offers add’l living w/ finished rec room boasting radiant in-floor heating & surround sound. Outside, 96 acs. of landscape await, incl. fenced vegetable garden, serene pond w/ windmill, & a fire pit surrounded by lush gardens. Located mins from Carleton Place & short commute to Kanata, this home offers luxury & convenience in a tranquil setting. Experience more than just a home; it's a sanctuary waiting to embrace you in the heart of nature. (id:39198)
- Additional media
- https://youtu.be/PKqqVwHTjoU
- Property taxes
- $3,639.00 per year / $303.25 per month
- Basement
- Finished, Full
- Year build
- 1999
- Type
- Single Family
- Bedrooms
- 3 + 2
- Bathrooms
- 3
- Parking spots
- 12 Total
- Floor
- Hardwood, Vinyl, Mixed Flooring
- Balcony
- -
- Pool
- -
- External material
- Brick | Stone
- Roof type
- -
- Lot frontage
- -
- Lot depth
- -
- Heating
- Radiant heat, Forced air, Propane
- Fire place(s)
- 1
- Main level
- Foyer
- 7'0" x 18'11"
- Living room
- 11'11" x 13'10"
- Dining room
- 11'11" x 13'9"
- Kitchen
- 15'0" x 17'0"
- Family room/Fireplace
- 16'9" x 17'1"
- Sunroom
- 11'6" x 15'1"
- Bedroom
- 11'8" x 12'2"
- Primary Bedroom
- 13'1" x 17'1"
- 5pc Ensuite bath
- 9'2" x 9'7"
- 4pc Bathroom
- 5'5" x 7'8"
- Bedroom
- 11'7" x 13'10"
- Laundry room
- 6'5" x 13'10"
- Lower level
- Recreation room
- 15'8" x 21'5"
- Bedroom
- 10'3" x 12'7"
- 4pc Bathroom
- 8'4" x 10'4"
- Bedroom
- 10'6" x 16'11"
- Storage
- 14'8" x 20'8"
- Storage
- 46'3" x 11'8"
- Utility room
- 9'2" x 13'9"
Listing Brokerage
- MLS® Listing
- 1404915
- Brokerage
- ROYAL LEPAGE TEAM REALTY
Similar homes for sale
These homes have similar price range, details and proximity to 1261 9TH
