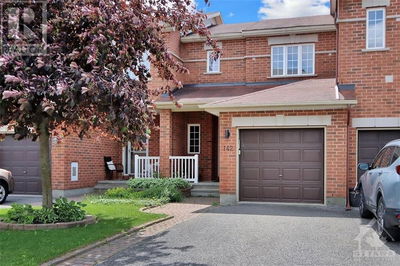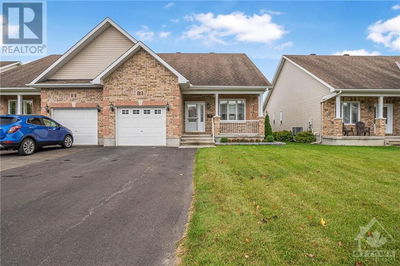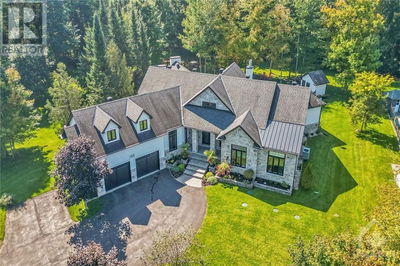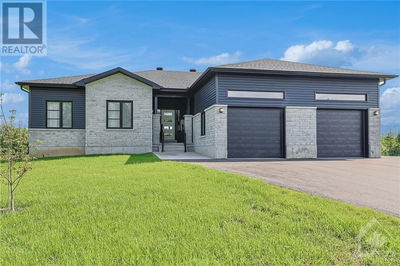21 PILON
Embrun | Embrun
$659,900.00
Listed 2 months ago
- 2 bed
- 2 bath
- - sqft
- 10 parking
- Single Family
Property history
- Now
- Listed on Jul 31, 2024
Listed for $659,900.00
69 days on market
Location & area
Schools nearby
Home Details
- Description
- Welcome to this meticulously updated 2-bedroom, 2-bathroom home in the heart of Embrun. The expansive kitchen boasts abundant cupboard space, an eat-in area, and a large pantry. Enjoy the elegance of the formal dining room and living room, with the current owner utilizing the second living room as a bedroom for parents. Upstairs, two spacious bedrooms are complemented by a luxurious modern bathroom featuring a soaker tub, shower, and fireplace. The lower level offers versatile space for a third bedroom, gym, or home theater. Ideal for hobbyists, the large detached garage is heated by natural gas and equipped with modern LED lighting. The backyard is a private oasis with a screened sunroom, gazebo, partially inground pool, and a fully equipped office building. So much room to change the layout. Recent updates include a Generac 11kW system, cedar sunroom, gazebo, BBQ gazebo, Kitchen 17', Bathroom 21', Tankless Hot water heater 24'. Don’t miss the opportunity to own this exceptional home! (id:39198)
- Additional media
- https://youtu.be/tbvOG7Ow0xI
- Property taxes
- $3,379.00 per year / $281.58 per month
- Basement
- Partially finished, Full, Low
- Year build
- 1920
- Type
- Single Family
- Bedrooms
- 2 + 1
- Bathrooms
- 2
- Parking spots
- 10 Total
- Floor
- Tile, Hardwood
- Balcony
- -
- Pool
- Above ground pool
- External material
- Vinyl | Siding
- Roof type
- -
- Lot frontage
- -
- Lot depth
- -
- Heating
- Forced air, Natural gas
- Fire place(s)
- 1
- Main level
- Den
- 13'3" x 16'1"
- Kitchen
- 13'1" x 16'5"
- Eating area
- 6'7" x 16'4"
- Living room
- 12'0" x 13'0"
- Dining room
- 12'0" x 17'3"
- 3pc Bathroom
- 6'0" x 9'0"
- Pantry
- 5'5" x 5'5"
- Laundry room
- 5'5" x 5'5"
- Second level
- Primary Bedroom
- 16'9" x 11'0"
- Full bathroom
- 12'11" x 15'8"
- Bedroom
- 9'11" x 11'3"
- Basement
- Bedroom
- 15'0" x 18'7"
- Lower level
- Storage
- 0’0” x 0’0”
Listing Brokerage
- MLS® Listing
- 1405092
- Brokerage
- AVENUE NORTH REALTY INC.
Similar homes for sale
These homes have similar price range, details and proximity to 21 PILON









