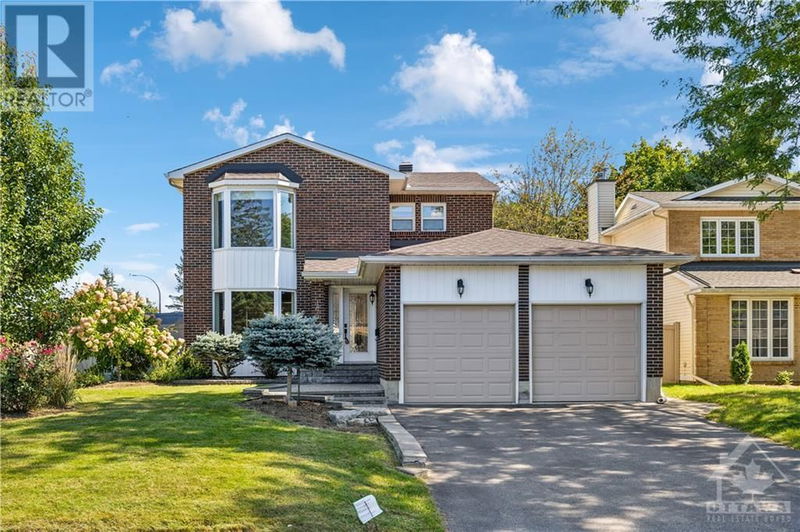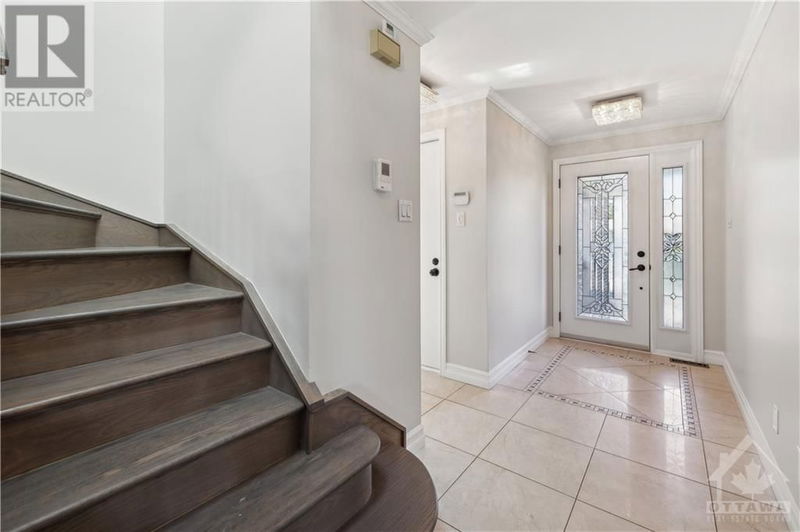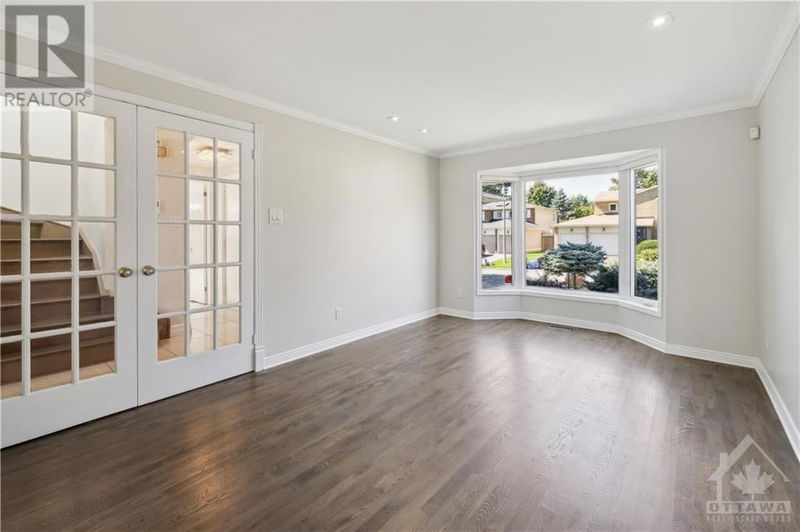1873 DU CLAIRVAUX
Chapel Hill | Ottawa
$1,047,000.00
Listed 26 days ago
- 3 bed
- 4 bath
- - sqft
- 4 parking
- Single Family
Property history
- Now
- Listed on Sep 13, 2024
Listed for $1,047,000.00
26 days on market
Location & area
Schools nearby
Home Details
- Description
- This meticulously maintained home sits on an oversized corner lot in Chapel Hill, featuring excellent curb appeal and an in-ground pool.The bright foyer with tile flooring opens to a spacious living room and adjacent dining room, both flooded with natural light & hardwood floors.The fully renovated open-concept kitchen boasts new S&S appliances, granite countertops,& a tumbled marble backsplash.The sunken family room with vaulted ceilings & a gas fireplace overlooks the beautifully landscaped backyard & pool area.Upstairs, the primary bedroom features ample closet space and a renovated 3-piece ensuite. Two additional bedrooms with new hardwood floors and a 4-piece main bathroom complete the second floor. The renovated basement offers a large rec room with an electric fireplace, a bedroom with French doors, a renovated powder room, and plenty of storage. The composite deck and newly added pathway are perfect for outdoor entertaining. Located near schools, parks, Wonderful curb appeal! (id:39198)
- Additional media
- https://youtu.be/6WU1uP6JVIs
- Property taxes
- $4,982.00 per year / $415.17 per month
- Basement
- Finished, Full
- Year build
- 1986
- Type
- Single Family
- Bedrooms
- 3 + 1
- Bathrooms
- 4
- Parking spots
- 4 Total
- Floor
- Hardwood, Ceramic
- Balcony
- -
- Pool
- Inground pool
- External material
- Asbestos | Brick | Siding
- Roof type
- -
- Lot frontage
- -
- Lot depth
- -
- Heating
- Forced air, Natural gas
- Fire place(s)
- -
- Main level
- Family room/Fireplace
- 11'0" x 15'8"
- Living room
- 10'11" x 17'6"
- Kitchen
- 10'4" x 14'9"
- Dining room
- 11'0" x 12'5"
- 2pc Bathroom
- 0’0” x 0’0”
- Foyer
- 0’0” x 0’0”
- Basement
- Recreation room
- 14'7" x 23'7"
- Bedroom
- 8'4" x 11'0"
- 2pc Bathroom
- 0’0” x 0’0”
- Second level
- Primary Bedroom
- 11'4" x 16'7"
- Bedroom
- 9'6" x 14'4"
- Bedroom
- 10'1" x 12'0"
- 3pc Ensuite bath
- 0’0” x 0’0”
- Full bathroom
- 0’0” x 0’0”
Listing Brokerage
- MLS® Listing
- 1405112
- Brokerage
- ROYAL LEPAGE PERFORMANCE REALTY
Similar homes for sale
These homes have similar price range, details and proximity to 1873 DU CLAIRVAUX









