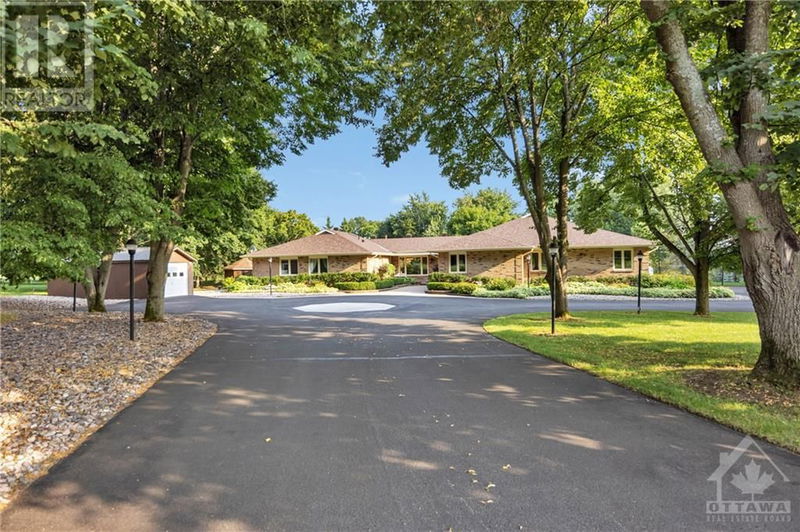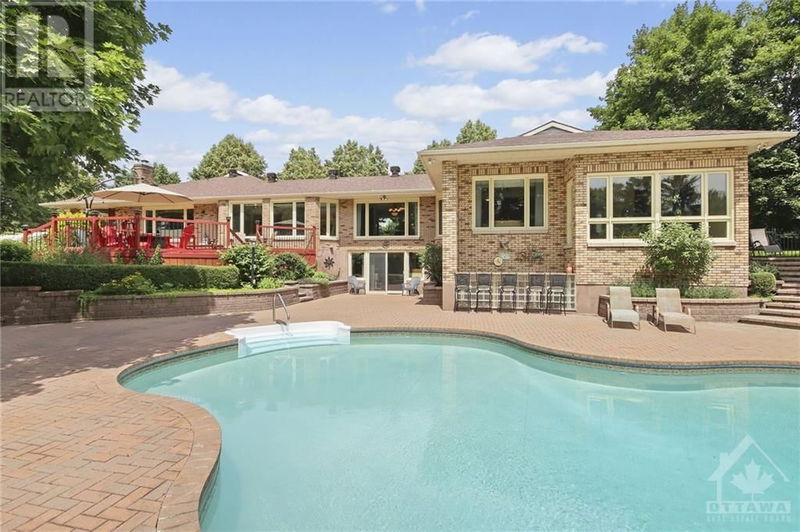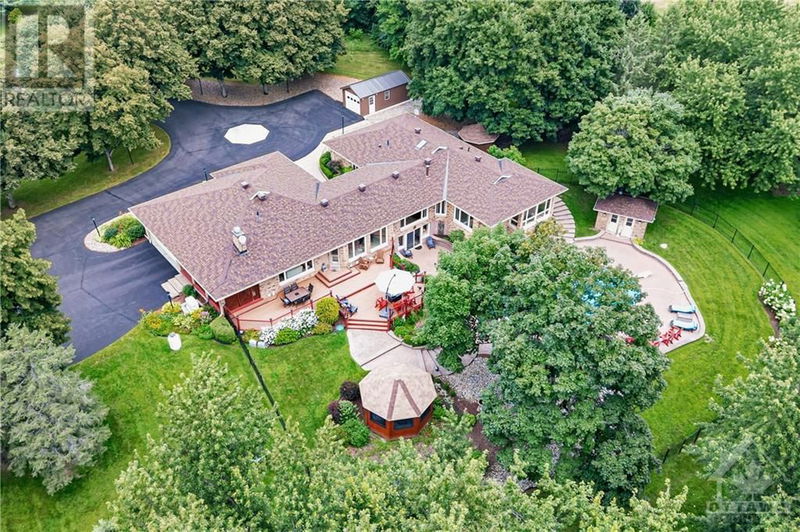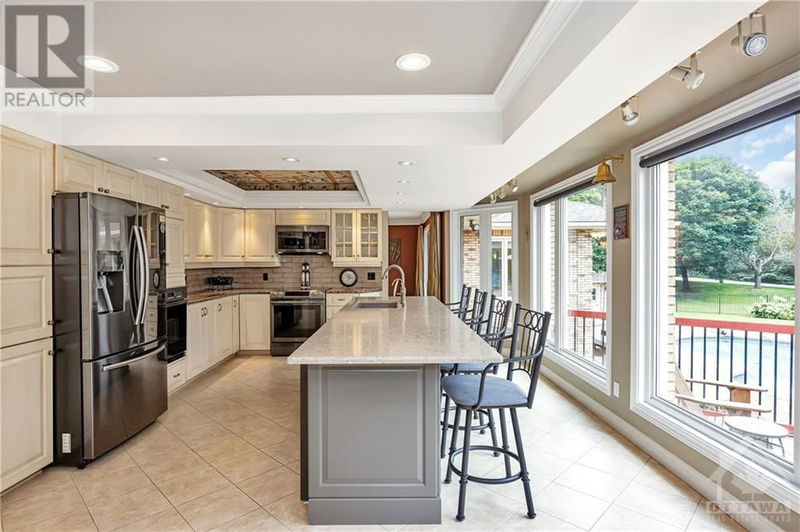105 LOCHARRON
Huntley Ridge | Ottawa
$1,759,800.00
Listed 2 months ago
- 3 bed
- 5 bath
- - sqft
- 12 parking
- Single Family
Property history
- Now
- Listed on Aug 1, 2024
Listed for $1,759,800.00
69 days on market
Location & area
Schools nearby
Home Details
- Description
- Enjoy resort-style living at this 4-bed 5-bath all brick 7200sf executive bungalow. 2 acres fully landscaped. Kids cannon ball into oversized heated pool-friends/family cheer from surrounding Muskoka chairs. Meals/beverages in 3-season enclosed gazebo. Spend evenings around deck fireplace/enjoy the sunset. Entire backyard faces south–morning to evening sun. Inside, prepare sumptuous meals in gourmet kitchen-it has two ovens-while family gather around huge granite island. Opens to cozy family rm w/fireplace. Separate living rm-men can watch our Sens win. Lg private office. Huge primary bdrm w/ensuite & California closet. 2nd bdrm has ensuite & walk-in closet. LL has its own entertainment centre. Hold pool/shuffleboard competitions, hydrate at wet bar. Shed the chill w/the Swedish sauna. Refurbish furniture in workshop. 4th bedroom-ideal for family sleepovers. No power outages w/Generator. Irrigation system. 10 mins to CT Centre/Centrum/Kanata North. List of improvements available (id:39198)
- Additional media
- https://www.youtube.com/watch?v=D2eo3o3F0vQ&feature=youtu.be
- Property taxes
- $7,123.00 per year / $593.58 per month
- Basement
- Finished, Full
- Year build
- 1986
- Type
- Single Family
- Bedrooms
- 3 + 1
- Bathrooms
- 5
- Parking spots
- 12 Total
- Floor
- Hardwood, Laminate, Ceramic
- Balcony
- -
- Pool
- Inground pool
- External material
- Brick
- Roof type
- -
- Lot frontage
- -
- Lot depth
- -
- Heating
- Heat Pump, Forced air, Propane
- Fire place(s)
- 4
- Main level
- Living room
- 16'10" x 17'11"
- Office
- 8'1" x 16'9"
- Bedroom
- 14'5" x 17'8"
- Primary Bedroom
- 15'0" x 26'10"
- Bedroom
- 12'2" x 13'8"
- 5pc Ensuite bath
- 9'7" x 16'1"
- Dining room
- 12'7" x 15'3"
- 5pc Bathroom
- 7'4" x 12'3"
- Other
- 13'9" x 14'10"
- Kitchen
- 15'3" x 22'7"
- Family room
- 11'10" x 19'10"
- Foyer
- 11'2" x 25'8"
- Gym
- 12'4" x 15'10"
- 3pc Ensuite bath
- 5'5" x 7'5"
- Other
- 4'2" x 5'3"
- 2pc Bathroom
- 4'8" x 8'5"
- Lower level
- Media
- 20'0" x 26'0"
- Bedroom
- 16'0" x 19'0"
- Games room
- 42'0" x 43'0"
- Office
- 18'0" x 20'0"
Listing Brokerage
- MLS® Listing
- 1405278
- Brokerage
- INNOVATION REALTY LTD.
Similar homes for sale
These homes have similar price range, details and proximity to 105 LOCHARRON









