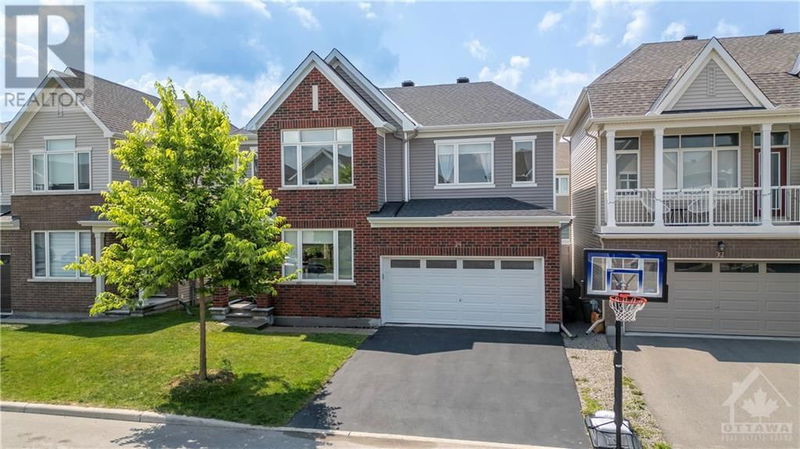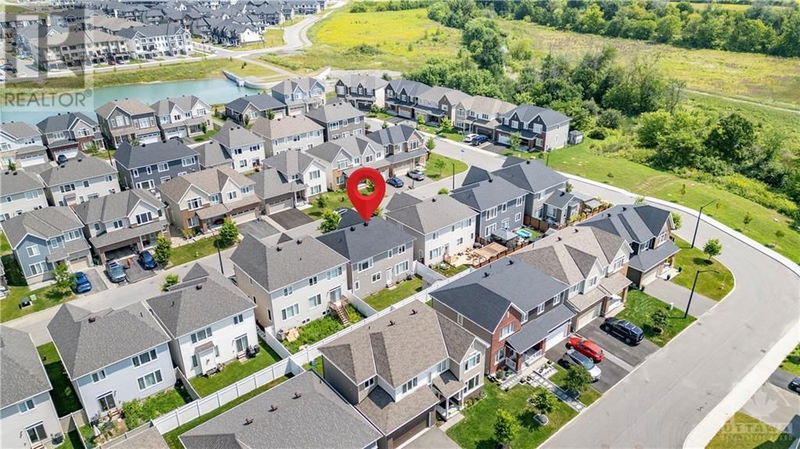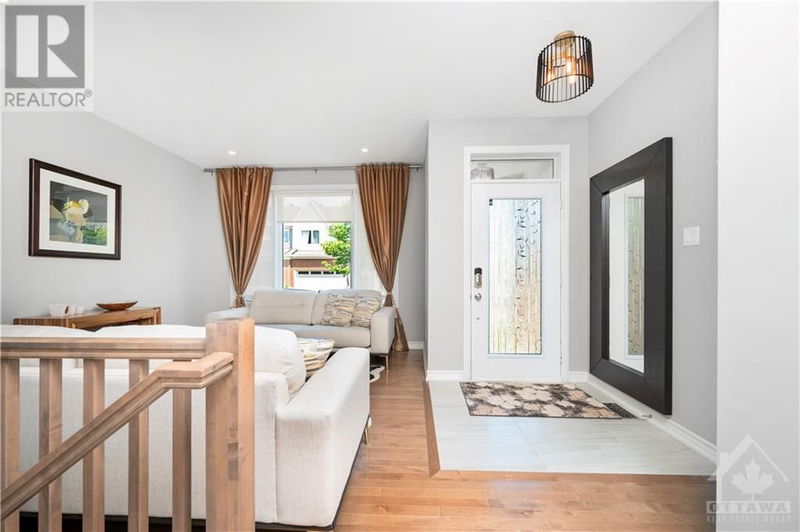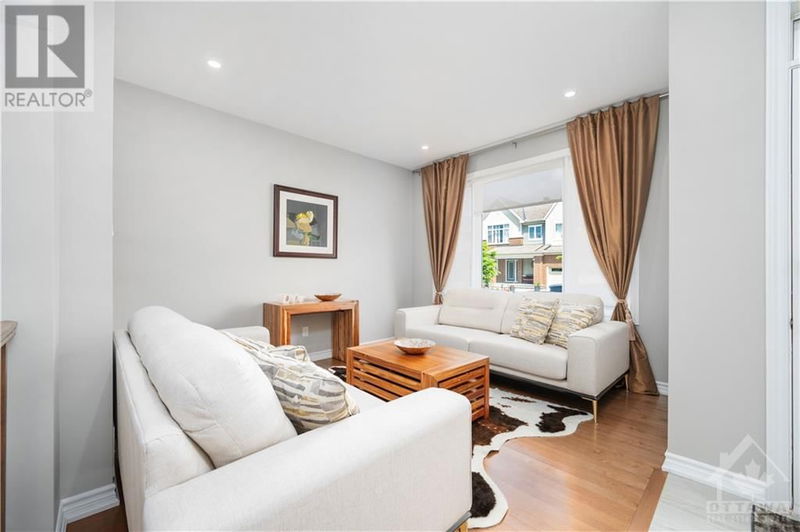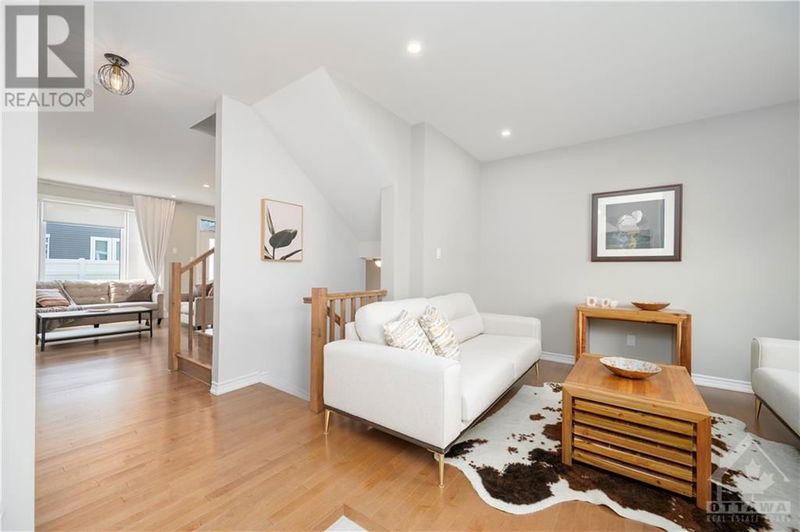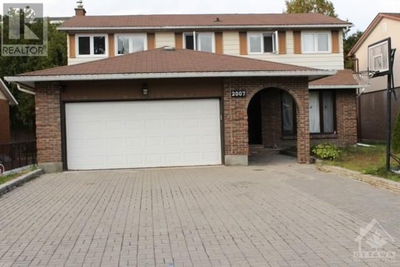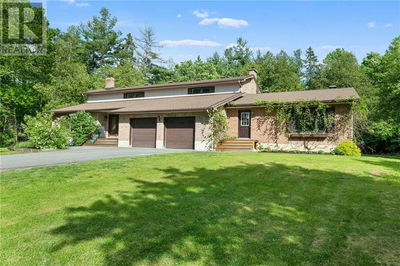34 COPPERMINE
Barrhaven; Heritage Park | Ottawa
$929,900.00
Listed 2 months ago
- 4 bed
- 4 bath
- - sqft
- 4 parking
- Single Family
Property history
- Now
- Listed on Aug 7, 2024
Listed for $929,900.00
63 days on market
Location & area
Schools nearby
Home Details
- Description
- Open house this coming Saturday from 2-4M!. Move right into this stunning 4-bedroom home in Barrhaven! Upgraded throughout, it features a chic 2-tone chef's kitchen with quartz countertops, stainless steel appliances, a central island, and an extended pantry with pots and pans drawers, brass pulls, and a modern backsplash. The open-concept dining and living area boasts a fireplace and plenty of natural light from large windows. Upstairs, the master suite includes a spacious walk-in closet and en-suite bathroom, with three additional bedrooms, a full bath, and laundry also on this level. The fully finished basement with 2024 full Bathroom; is perfect for workouts or movie nights. Close to trails, parks, shopping, schools, and OC Transpo. Don’t miss out! (id:39198)
- Additional media
- https://www.youtube.com/watch?v=F6NanpiPaeo
- Property taxes
- $5,300.00 per year / $441.67 per month
- Basement
- Finished, Full
- Year build
- 2020
- Type
- Single Family
- Bedrooms
- 4
- Bathrooms
- 4
- Parking spots
- 4 Total
- Floor
- Tile, Hardwood, Mixed Flooring
- Balcony
- -
- Pool
- -
- External material
- Brick | Siding
- Roof type
- -
- Lot frontage
- -
- Lot depth
- -
- Heating
- Forced air, Natural gas
- Fire place(s)
- 1
- Main level
- Dining room
- 11'9" x 11'0"
- Living room/Fireplace
- 0’0” x 0’0”
- Partial bathroom
- 0’0” x 0’0”
- Kitchen
- 11'9" x 13'7"
- Second level
- Bedroom
- 12'4" x 11'0"
- 4pc Ensuite bath
- 14'0" x 16'3"
- Bedroom
- 10'0" x 9'2"
- Primary Bedroom
- 13'6" x 14'0"
- 4pc Bathroom
- 0’0” x 0’0”
- Bedroom
- 10'0" x 12'3"
- Laundry room
- 0’0” x 0’0”
- Basement
- Family room
- 12'6" x 28'2"
Listing Brokerage
- MLS® Listing
- 1405977
- Brokerage
- RE/MAX HALLMARK REALTY GROUP
Similar homes for sale
These homes have similar price range, details and proximity to 34 COPPERMINE
