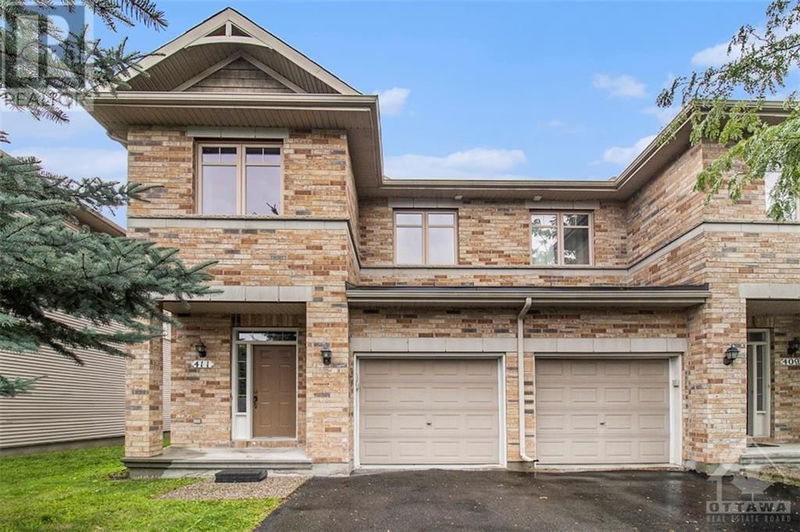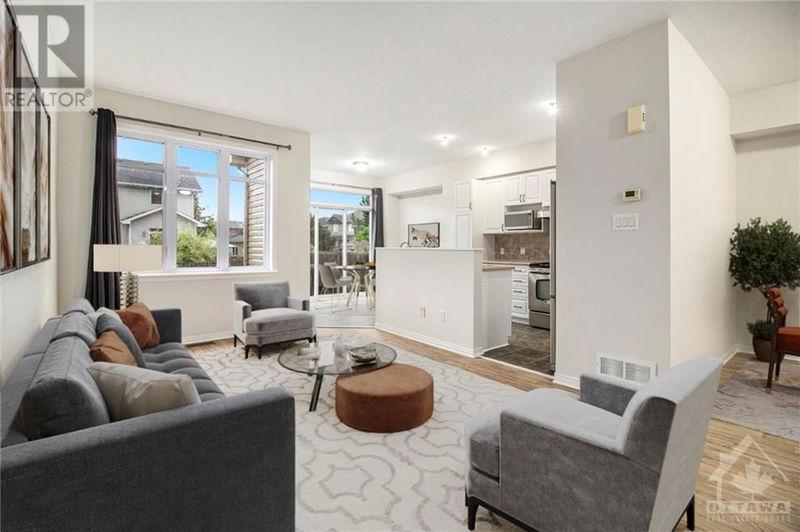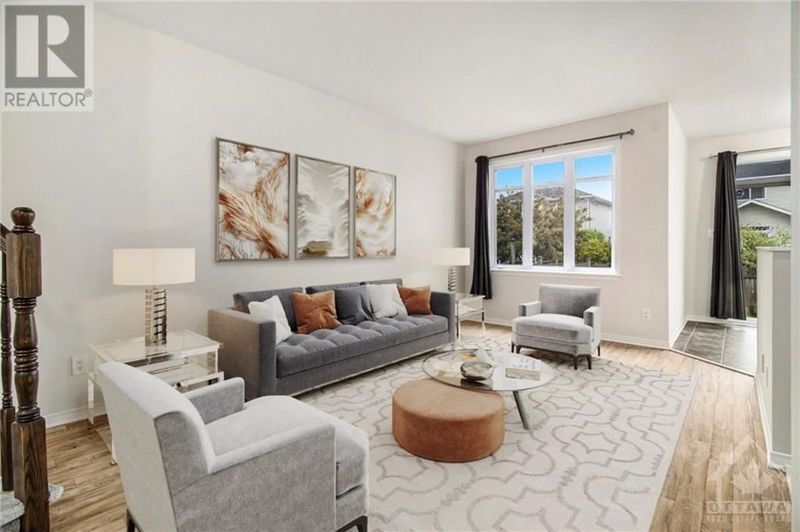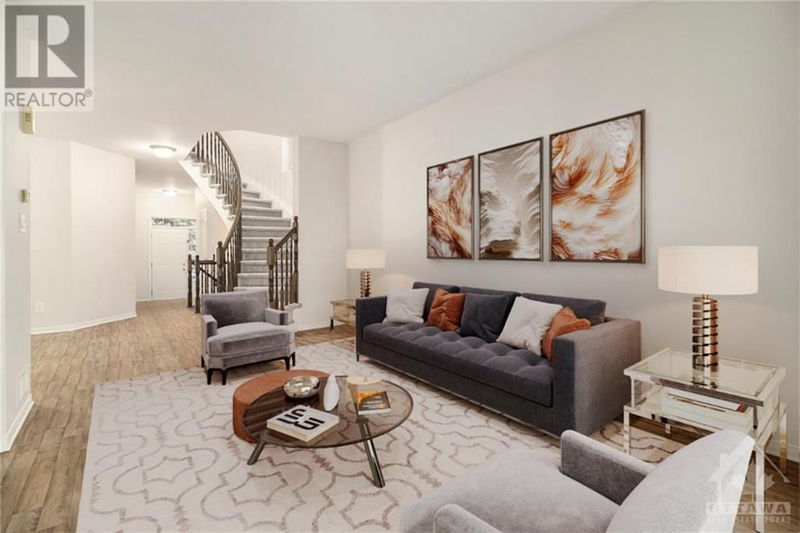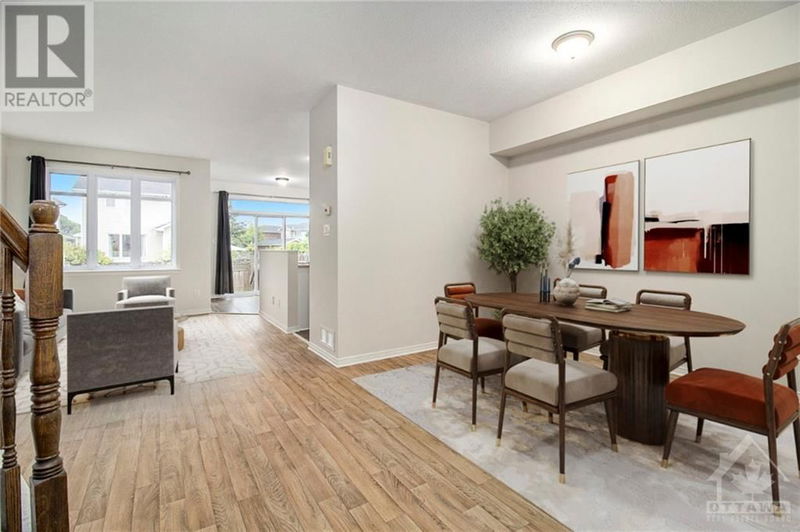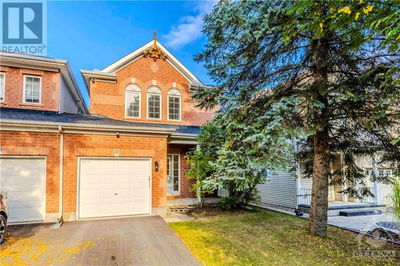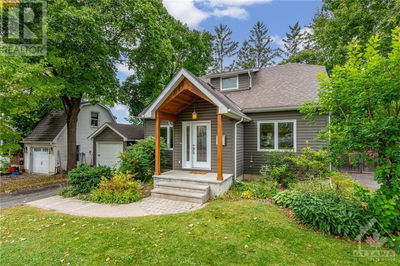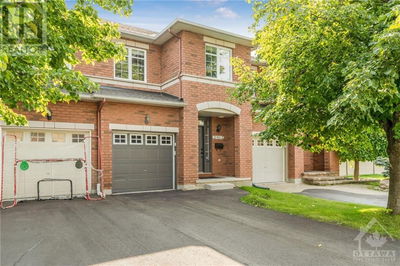411 SULTAN
Springridge | Orleans
$599,900.00
Listed about 2 months ago
- 3 bed
- 3 bath
- - sqft
- 3 parking
- Single Family
Property history
- Now
- Listed on Aug 20, 2024
Listed for $599,900.00
49 days on market
Location & area
Schools nearby
Home Details
- Description
- Welcome to this Wonderful END-UNIT Townhouse, a perfect blend of comfort & convenience, boasting Luxury Vinyl Flrs, 3 BED & finished basement, providing ample space for your family! Spacious Separate Dining rm & Sun-filled Living rm offering an open concept layout that flows seamlessly into the kitchen, where you'll find freshly painted cabinetry & a breakfast area w/patio drs leading to a fully fenced yard. A curved staircase leads you upstairs, where BRAND NEW CARPET(24) graces all bdrms & hallway! The large primary bdrm features a walk-in closet & 4P ENSUITE w/soaker tub & corner shower. 2 additional bdrms, a full main bthrm, & the convenience of a 2ND FLR LAUNDRY complete the upper level! The finished bsmt offers a spacious family rm w/a cozy gas fireplace! Freshly painted! Great location, this home is within walking distance to grocery stores, restaurants, shopping, & the scenic Cardinal Creek Karst Walking Path. 24 hrs irrv. Some pic virtually stgd. (id:39198)
- Additional media
- https://listings.nextdoorphotos.com/411sultan
- Property taxes
- $4,186.00 per year / $348.83 per month
- Basement
- Finished, Full
- Year build
- 2009
- Type
- Single Family
- Bedrooms
- 3
- Bathrooms
- 3
- Parking spots
- 3 Total
- Floor
- Tile, Vinyl, Wall-to-wall carpet, Mixed Flooring
- Balcony
- -
- Pool
- -
- External material
- Brick | Siding
- Roof type
- -
- Lot frontage
- -
- Lot depth
- -
- Heating
- Forced air, Natural gas
- Fire place(s)
- 1
- Main level
- Living room
- 11'0" x 13'0"
- Dining room
- 15'3" x 18'11"
- Kitchen
- 8'0" x 10'11"
- Eating area
- 8'11" x 10'1"
- 2pc Bathroom
- 0’0” x 0’0”
- Foyer
- 0’0” x 0’0”
- Second level
- Primary Bedroom
- 11'9" x 16'9"
- Other
- 0’0” x 0’0”
- 4pc Ensuite bath
- 0’0” x 0’0”
- Bedroom
- 9'7" x 14'1"
- Bedroom
- 9'1" x 10'9"
- 4pc Bathroom
- 0’0” x 0’0”
- Laundry room
- 0’0” x 0’0”
- Lower level
- Family room/Fireplace
- 17'4" x 18'8"
- Storage
- 0’0” x 0’0”
Listing Brokerage
- MLS® Listing
- 1406046
- Brokerage
- ROYAL LEPAGE PERFORMANCE REALTY
Similar homes for sale
These homes have similar price range, details and proximity to 411 SULTAN
