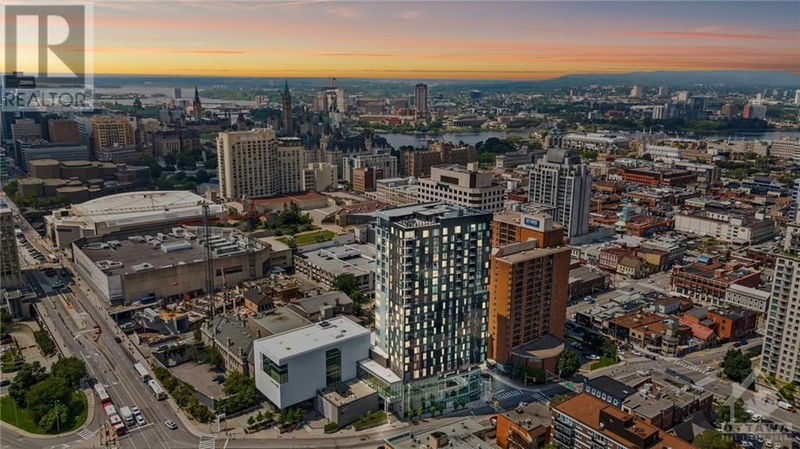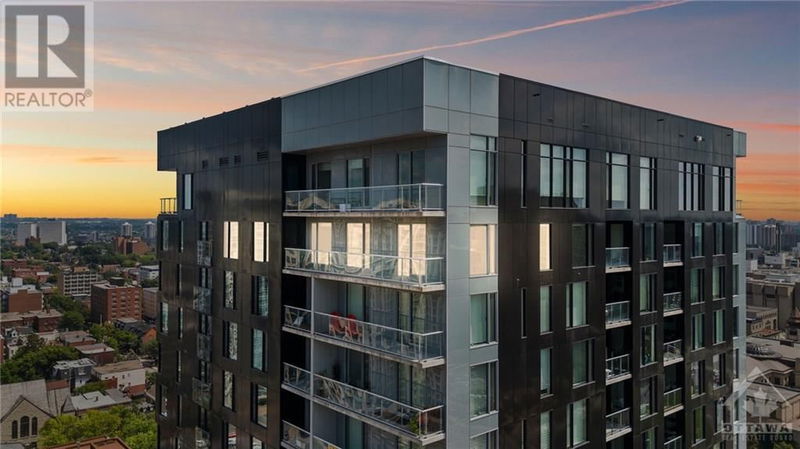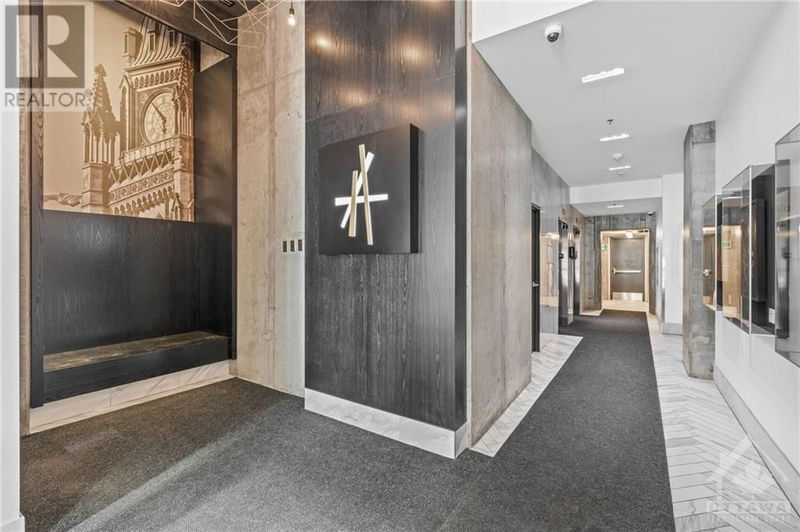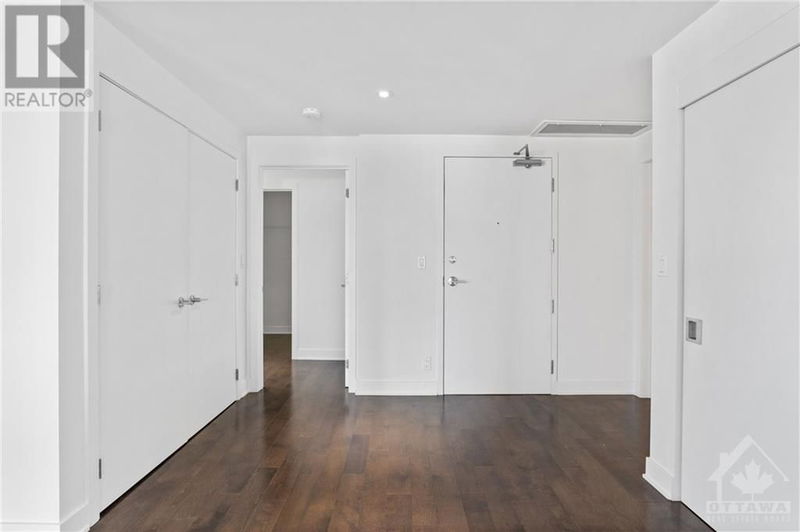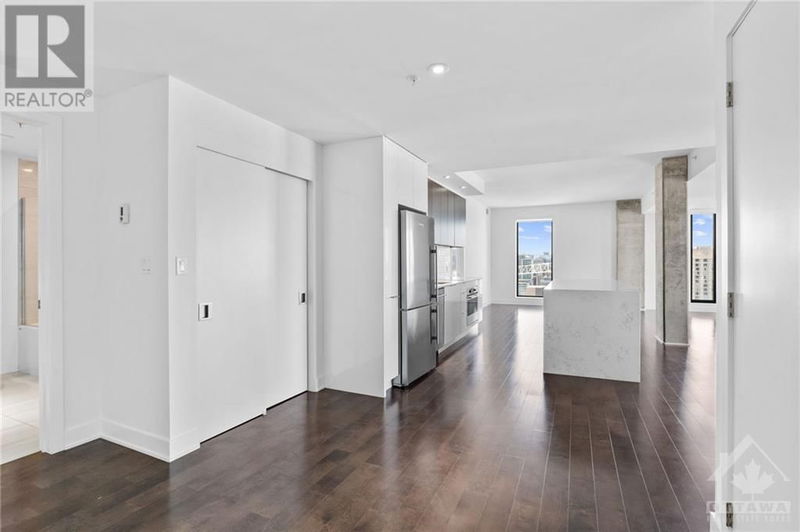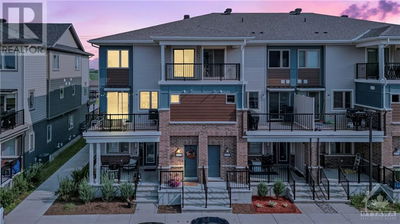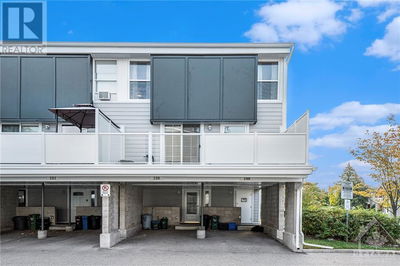2205 - 20 DALY
Sandy Hill | Ottawa
$1,099,900.00
Listed 2 months ago
- 3 bed
- 2 bath
- - sqft
- 2 parking
- Single Family
Property history
- Now
- Listed on Aug 7, 2024
Listed for $1,099,900.00
71 days on market
Location & area
Schools nearby
Home Details
- Description
- Welcome to The Arthaus, one of Ottawa's most exclusive addresses and this rarely offered 3 bed 2 bath sub-penthouse. Prepare to be stunned by the uninterrupted views, through floor to ceiling windows, of Parliament and the surrounding skyline. Stepping in to this expansive unit one is greeted with 9' ceilings and engineered oak hardwood, flowing seamlessly throughout the main living space. The kitchen is a chef's delight, featuring European appliances and large quartz island - perfect for hosting. Primary bedroom retreat features large walk-in closet and upgraded 4 piece en-suite. Large balcony is perfect for summer evenings watching the sunset or firework festivities. Rare 2 car garage parking. Amenities include the Firestone lounge, an Entertainment Centre with a fireplace, lounge seating, catering kitchen and balcony access; fully equipped Fitness Centre; and Rooftop Terrace. Everything at your fingertips, walking distance to Byward Market, Rideau Centre, Canal and SoPa district. (id:39198)
- Additional media
- https://youtu.be/EsuWRW11cF0
- Property taxes
- $10,972.00 per year / $914.33 per month
- Condo fees
- $1,477.36
- Basement
- None, Not Applicable
- Year build
- 2018
- Type
- Single Family
- Bedrooms
- 3
- Bathrooms
- 2
- Pet rules
- -
- Parking spots
- 2 Total
- Parking types
- Underground | Tandem
- Floor
- Tile, Hardwood
- Balcony
- -
- Pool
- -
- External material
- Concrete | Aluminum siding
- Roof type
- -
- Lot frontage
- -
- Lot depth
- -
- Heating
- Forced air, Natural gas
- Fire place(s)
- -
- Locker
- -
- Building amenities
- Exercise Centre, Laundry - In Suite, Party Room
- Main level
- Living room/Dining room
- 24'4" x 24'1"
- Primary Bedroom
- 12'7" x 11'8"
- Bedroom
- 8'11" x 10'2"
- Bedroom
- 9'11" x 14'2"
- Bedroom
- 7'3" x 9'5"
- 4pc Ensuite bath
- 5'9" x 6'6"
- 4pc Bathroom
- 6'1" x 5'7"
Listing Brokerage
- MLS® Listing
- 1406007
- Brokerage
- RE/MAX HALLMARK REALTY GROUP
Similar homes for sale
These homes have similar price range, details and proximity to 20 DALY
