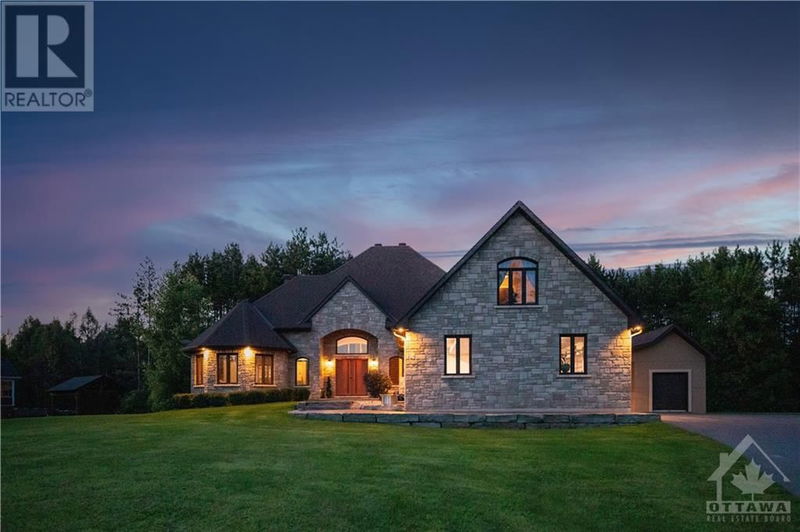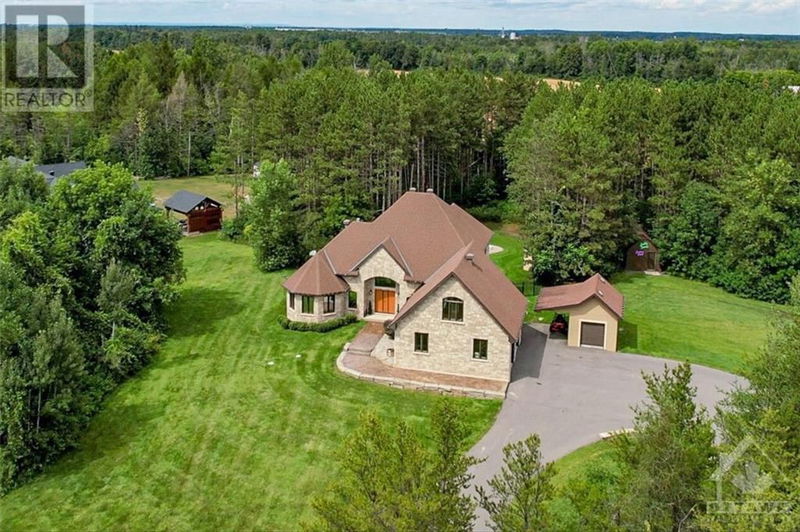6769 DEER RUN
North Gower | North Gower
$1,499,900.00
Listed 2 months ago
- 3 bed
- 4 bath
- - sqft
- 10 parking
- Single Family
Property history
- Now
- Listed on Aug 8, 2024
Listed for $1,499,900.00
61 days on market
Location & area
Schools nearby
Home Details
- Description
- RARELY offered custom home in an amazing community on almost 2acres. Designed & built by very reputable contractor. Pride of ownership shows throughout! It has it all: Breathtaking interior w/high quality finishes, ICF foundation, insane garage(heated & AC), inground heated pool, deck, patio & hot tub, privacy, sprinkler system & the coolest shooting tunnel/hangout for hockey lovers. Impressive curb appeal; stamped concrete walkway & a stunning grand entrance. Interior features 18ft ceilings in lvng rm, main floor primary suite(2023) w/a stunning custom ensuite that must be seen! Sleek built in cabinets span the entire rm, & access to hot tub & deck. Massive kitchen w/granite counters, huge island & all the bells & whistles. Formal dining rm is perfect for entertainment. 2nd story loft fts. 2 bdrms, den, office & full bathrm. Basement has separate exterior access, a wet bar, gym, theatre rm, den, bdrm, full bathrm & more! Easily convert to full in-law suite. NEW furnace/AC/HRV & more! (id:39198)
- Additional media
- https://youtu.be/fC161Nps0E8?feature=shared
- Property taxes
- $5,626.00 per year / $468.83 per month
- Basement
- Finished, Full
- Year build
- 2011
- Type
- Single Family
- Bedrooms
- 3 + 1
- Bathrooms
- 4
- Parking spots
- 10 Total
- Floor
- Tile, Hardwood, Wall-to-wall carpet
- Balcony
- -
- Pool
- Inground pool
- External material
- Stone | Stucco
- Roof type
- -
- Lot frontage
- -
- Lot depth
- -
- Heating
- Heat Pump, Forced air, Propane
- Fire place(s)
- 1
- Main level
- Living room
- 14'9" x 19'6"
- Dining room
- 13'1" x 10'11"
- Kitchen
- 14'0" x 15'10"
- 2pc Bathroom
- 5'5" x 4'5"
- Laundry room
- 4'10" x 6'5"
- Mud room
- 6'2" x 5'8"
- 5pc Ensuite bath
- 7'7" x 12'9"
- Primary Bedroom
- 21'3" x 12'11"
- Second level
- 4pc Bathroom
- 11'6" x 5'6"
- Bedroom
- 14'11" x 8'11"
- Loft
- 12'9" x 12'1"
- Den
- 11'6" x 5'6"
- Bedroom
- 16'3" x 11'6"
- Lower level
- Recreation room
- 18'10" x 24'2"
- Gym
- 14'7" x 12'6"
- Media
- 12'4" x 18'8"
- 4pc Bathroom
- 8'9" x 10'1"
- Bedroom
- 13'4" x 12'3"
- Storage
- 9'10" x 4'4"
Listing Brokerage
- MLS® Listing
- 1406018
- Brokerage
- RE/MAX AFFILIATES REALTY LTD.
Similar homes for sale
These homes have similar price range, details and proximity to 6769 DEER RUN









