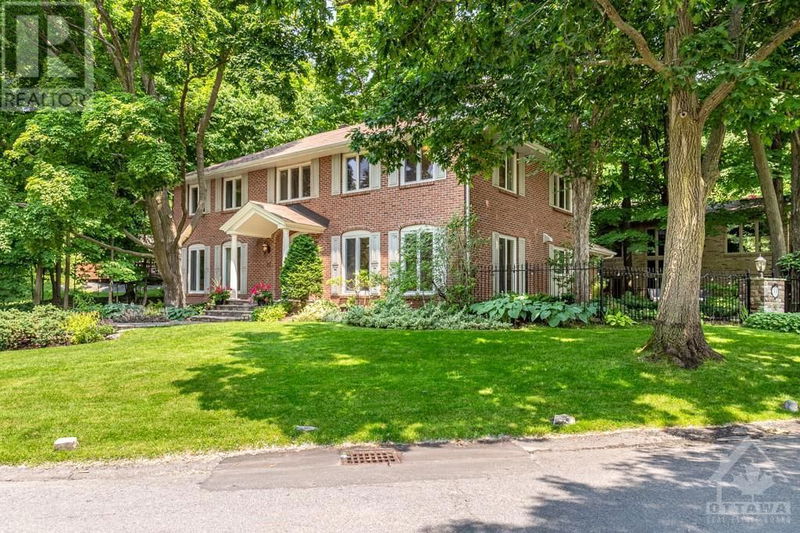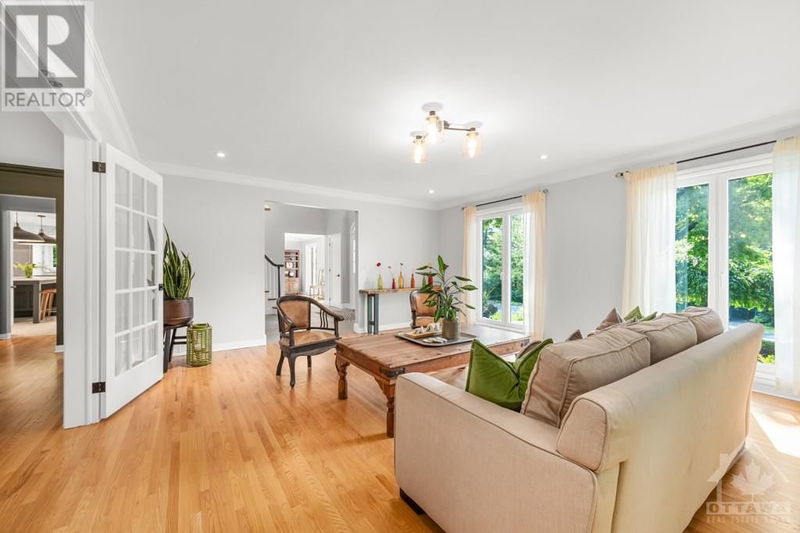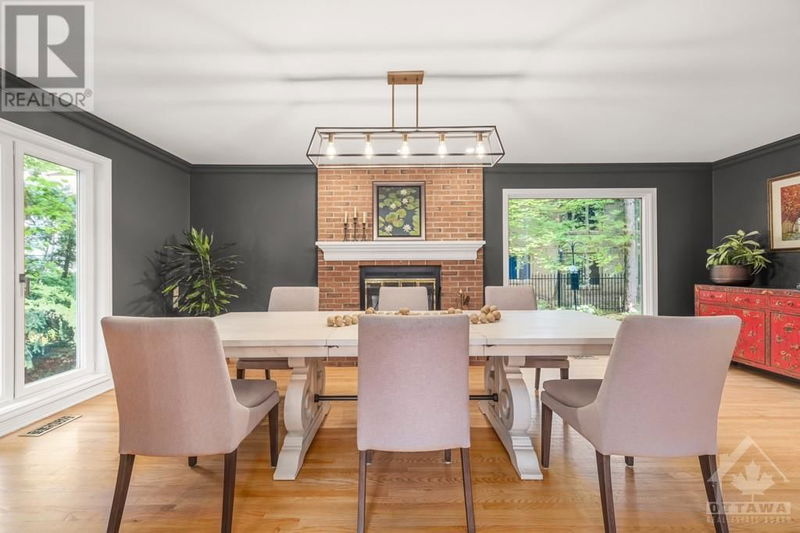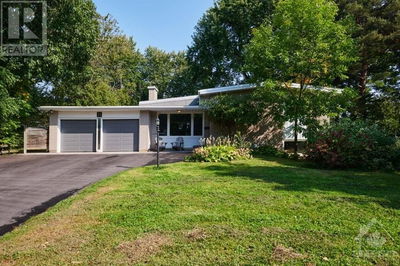55 POND
Rockcliffe Park | Ottawa
$2,249,000.00
Listed about 2 months ago
- 4 bed
- 4 bath
- - sqft
- 8 parking
- Single Family
Property history
- Now
- Listed on Aug 14, 2024
Listed for $2,249,000.00
56 days on market
Location & area
Schools nearby
Home Details
- Description
- Discover the magic of Pond St in Rockcliffe Park. Near the Carter-Caldwell Conservation Area & "Secret Pond," this distinguished home is surrounded by towering trees & cascading garden beds at this historic, prestigious address. The airy atrium with porcelain tiles & natural light beckons, leading to a spacious living room with floor-to-ceiling windows & hardwood floors. The chef-quality kitchen features a gas range, ample cabinetry, large island, stunning light fixtures & cozy coffee nook. Step out to the shaded patio for intimate dinners in a forest-like setting. The formal dining room boasts a wood-burning fireplace & expansive windows, leading to another dazzling living space. Upstairs, find the impressive primary bedrm & ensuite, plus three additional bedrooms with deep closets & treetop views. The lower level offers a recreation room, gym space, & vast storage. Minutes from Parliament Hill and Byward Market, this home promises luxury, tranquility, and community spirit. (id:39198)
- Additional media
- https://www.youtube.com/watch?v=e5Pq3GWQTRU
- Property taxes
- $17,757.00 per year / $1,479.75 per month
- Basement
- Finished, Full
- Year build
- 1984
- Type
- Single Family
- Bedrooms
- 4
- Bathrooms
- 4
- Parking spots
- 8 Total
- Floor
- Tile, Hardwood
- Balcony
- -
- Pool
- -
- External material
- Brick
- Roof type
- -
- Lot frontage
- -
- Lot depth
- -
- Heating
- Forced air, Natural gas
- Fire place(s)
- 1
- Main level
- Foyer
- 11'11" x 13'10"
- Living room
- 15'10" x 18'4"
- Dining room
- 12'1" x 27'7"
- Kitchen
- 12'0" x 18'11"
- Family room
- 14'4" x 15'10"
- Partial bathroom
- 4'11" x 6'5"
- Laundry room
- 6'3" x 10'10"
- Second level
- Primary Bedroom
- 14'11" x 18'4"
- 5pc Ensuite bath
- 5'6" x 13'0"
- Bedroom
- 12'5" x 13'0"
- Bedroom
- 13'5" x 14'4"
- Bedroom
- 14'5" x 14'4"
- 4pc Bathroom
- 7'2" x 10'7"
- Lower level
- Recreation room
- 14'3" x 15'10"
- 2pc Bathroom
- 3'7" x 7'0"
- Mud room
- 9'2" x 13'1"
- Storage
- 18'7" x 23'9"
Listing Brokerage
- MLS® Listing
- 1406192
- Brokerage
- ROYAL LEPAGE TEAM REALTY
Similar homes for sale
These homes have similar price range, details and proximity to 55 POND









