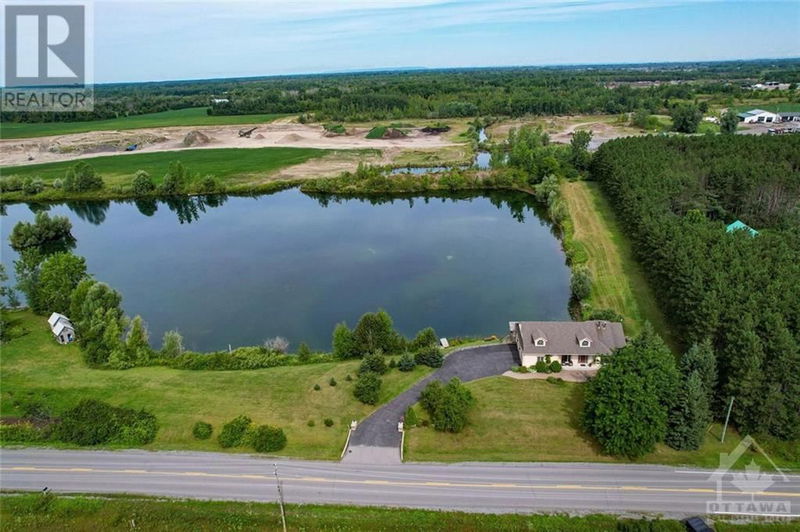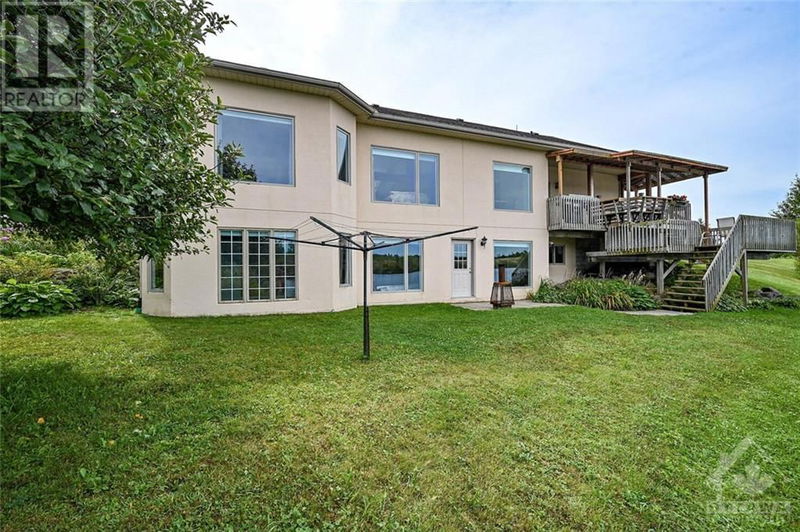2158 OLD PRESCOTT
GREELY | Greely
$1,200,000.00
Listed about 2 months ago
- 4 bed
- 3 bath
- - sqft
- 12 parking
- Single Family
Property history
- Now
- Listed on Aug 13, 2024
Listed for $1,200,000.00
56 days on market
Location & area
Schools nearby
Home Details
- Description
- Discover the charm of 2158 Old Prescott Road, a unique lakeside retreat just 20 minutes from Ottawa. This exquisite residence is set on a tranquil, man-made lake, offering breathtaking water views and unparalleled serenity. The main floor features a bright, spacious kitchen that seamlessly opens onto a deck, perfect for enjoying peaceful lakeside views. The primary bedroom, with its expansive windows, allows you to wake up each morning to the beauty of the water. It also includes a large cheater ensuite. Completing the main floor are a formal dining room, a cozy family room, and an elegant living room. Upstairs, a versatile loft space can be used as a bedroom, office, or art studio, catering to your unique needs. The lower level offers a walkout patio, two generously sized bedrooms, a comfortable family room, and an additional room that can serve as an office or extra bedroom. A three-car garage and a private dock add to the appeal of this remarkable property. (id:39198)
- Additional media
- https://tours.virtualtoursottawa.com/2267063
- Property taxes
- $4,732.00 per year / $394.33 per month
- Basement
- Finished, Full
- Year build
- 1998
- Type
- Single Family
- Bedrooms
- 4
- Bathrooms
- 3
- Parking spots
- 12 Total
- Floor
- Hardwood, Ceramic, Wall-to-wall carpet, Mixed Flooring
- Balcony
- -
- Pool
- -
- External material
- Brick
- Roof type
- -
- Lot frontage
- -
- Lot depth
- -
- Heating
- Forced air, Oil
- Fire place(s)
- 1
- Main level
- Kitchen
- 19'8" x 12'11"
- Dining room
- 14'9" x 10'3"
- Living room
- 15'4" x 15'2"
- Primary Bedroom
- 16'11" x 16'3"
- Other
- 6'3" x 6'11"
- 4pc Bathroom
- 13'6" x 12'6"
- Family room
- 14'9" x 12'1"
- Lower level
- Recreation room
- 25'2" x 14'5"
- Bedroom
- 12'0" x 16'3"
- Bedroom
- 13'8" x 11'0"
- 4pc Bathroom
- 8'3" x 11'0"
- Office
- 9'11" x 10'11"
- Utility room
- 17'10" x 40'10"
- Second level
- Loft
- 12'5" x 19'7"
Listing Brokerage
- MLS® Listing
- 1406296
- Brokerage
- EXIT REALTY MATRIX
Similar homes for sale
These homes have similar price range, details and proximity to 2158 OLD PRESCOTT









