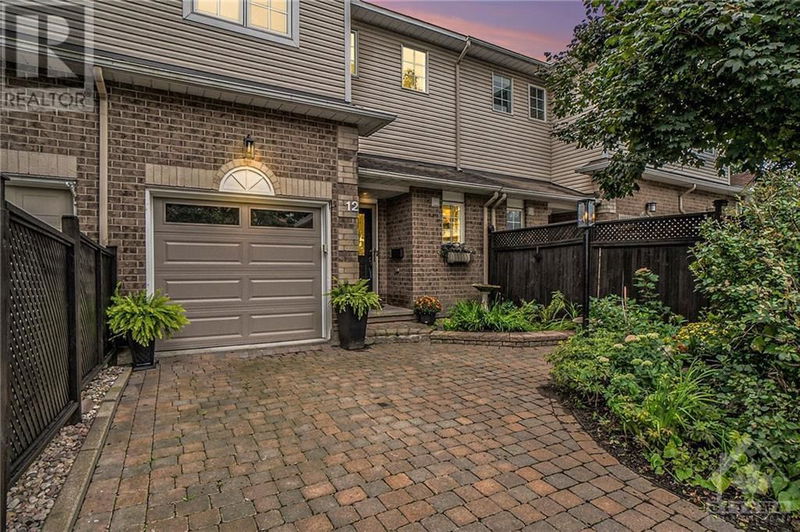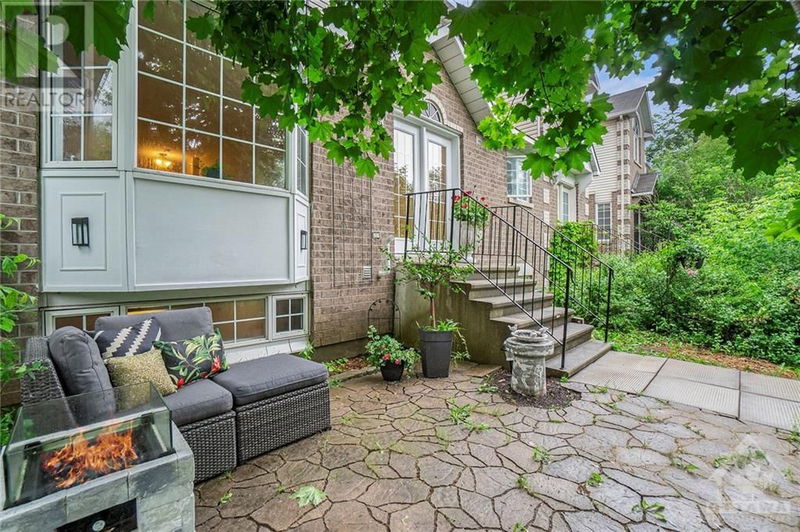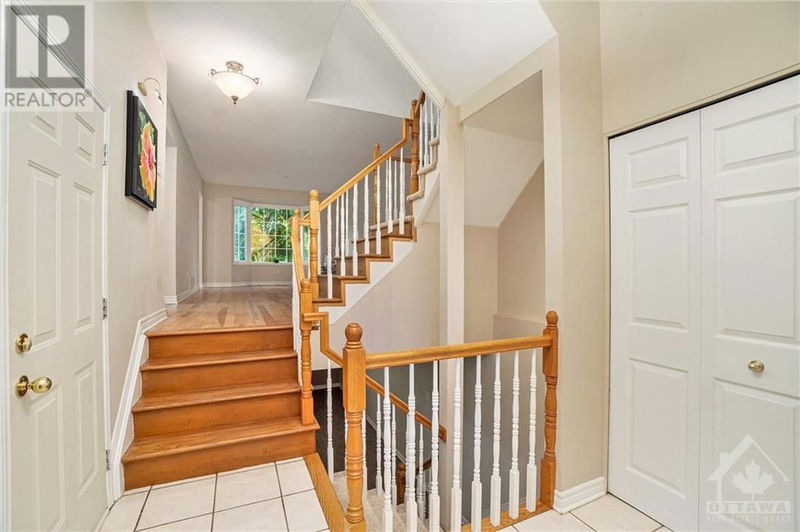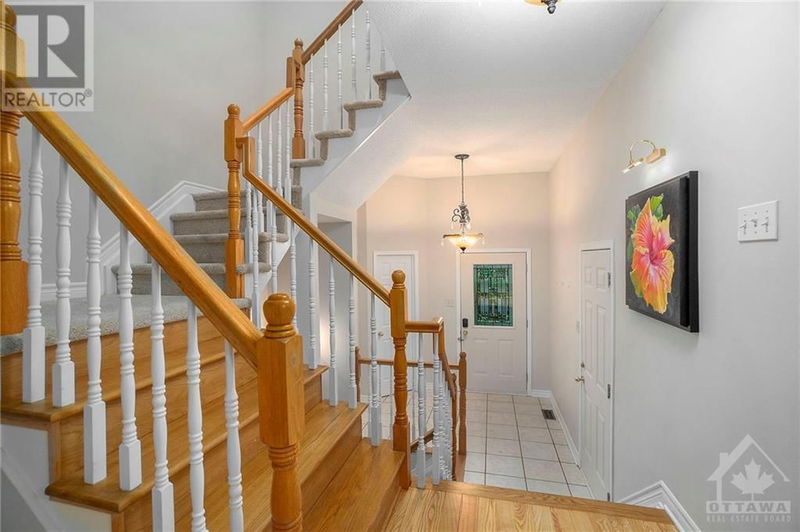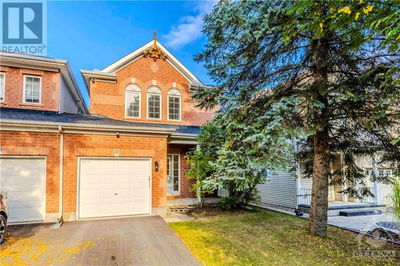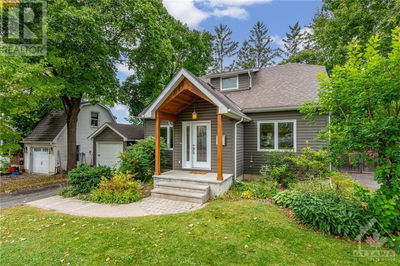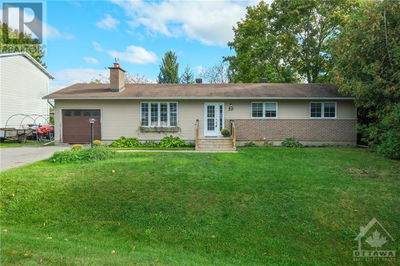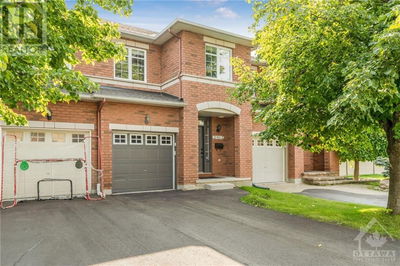12 RIVERBANK
Wyldewood | Stittsville
$539,900.00
Listed about 2 months ago
- 3 bed
- 2 bath
- - sqft
- 3 parking
- Single Family
Property history
- Now
- Listed on Aug 24, 2024
Listed for $539,900.00
46 days on market
Location & area
Home Details
- Description
- Welcome to 12 Riverbank Court - a beautiful freehold townhome in Central Stittsville. The main floor features a welcoming layout, with an eat-in kitchen that has access to the backyard, and a large living room with bay window. Upstairs you will find 3 good-sized bedrooms, including a Primary with walk-in closet & cheater en-suite. The finished lower level provides many possibilities, and has a vast amount of storage space. Enjoy time outside, with the walking trail at the end of the cul-de-sac, or by relaxing on the charming back patio. This home is in a great location, with easy access to the 417, and within walking distance to countless amenities. There have been numerous recent updates to the home, including fresh paint throughout(2024), refinished hardwood floors(2024), new carpet on stairs(2024), new basement flooring(2024), insulated garage door(2023), furnace & ac(2023), hot water tank(2022), washer & dryer(2022). 24hrs irrevocable on all offers. (Some photos virtually staged). (id:39198)
- Additional media
- https://player.vimeo.com/video/1002332174
- Property taxes
- $3,008.00 per year / $250.67 per month
- Basement
- Finished, Full
- Year build
- 1999
- Type
- Single Family
- Bedrooms
- 3
- Bathrooms
- 2
- Parking spots
- 3 Total
- Floor
- Hardwood, Carpeted, Vinyl
- Balcony
- -
- Pool
- -
- External material
- Brick | Vinyl
- Roof type
- -
- Lot frontage
- -
- Lot depth
- -
- Heating
- Forced air, Natural gas
- Fire place(s)
- -
- Main level
- Foyer
- 9'0" x 8'5"
- 2pc Bathroom
- 5'7" x 4'8"
- Living room
- 21'5" x 11'9"
- Kitchen
- 9'7" x 9'4"
- Eating area
- 8'6" x 9'3"
- Second level
- Primary Bedroom
- 13'11" x 14'5"
- Bedroom
- 11'4" x 10'5"
- Bedroom
- 11'7" x 10'8"
- Full bathroom
- 7'8" x 7'11"
- Basement
- Family room
- 22'0" x 10'3"
- Utility room
- 17'4" x 10'7"
- Storage
- 11'0" x 10'3"
Listing Brokerage
- MLS® Listing
- 1406297
- Brokerage
- KELLER WILLIAMS INTEGRITY REALTY
Similar homes for sale
These homes have similar price range, details and proximity to 12 RIVERBANK
