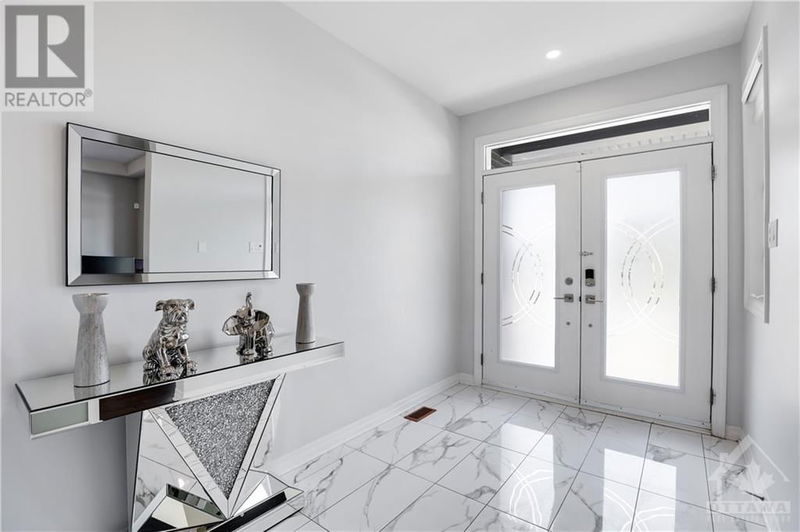771 FIDDLEHEAD
Findlay Creek | Ottawa
$1,250,000.00
Listed about 2 months ago
- 4 bed
- 5 bath
- - sqft
- 6 parking
- Single Family
Property history
- Now
- Listed on Aug 14, 2024
Listed for $1,250,000.00
55 days on market
Location & area
Schools nearby
Home Details
- Description
- Welcome to this stunning, expansive home in Findlay Creek, where luxury and comfort blend seamlessly. The main floor features high ceilings, a grand entrance, and gleaming hardwood floors. A versatile office/bedroom with double windows flows into the dining area, with patio side access. The chef’s kitchen dazzles with white cabinetry, S&S appliances, a large island, a full pantry wall, and a sunlit breakfast nook extending to the patio. The cozy family room, bathed in natural light, is anchored by a 2-sided gas fireplace, adjoining a second office that easily converts to a bedroom, library, or gym. On the upper floor centred around a beautiful hardwood staircase, find 4 spacious bedrooms, each with its own walk-in closet. The primary suite offers a spa-like ensuite, while another bedroom features its own ensuite. Two additional bedrooms share a Jack&Jill bathroom. The fully finished basement adds a rec room, spacious bedroom, full bath, and ample storage. MUST SEE! (id:39198)
- Additional media
- https://youtu.be/FE2IoZfrvyo
- Property taxes
- $7,683.00 per year / $640.25 per month
- Basement
- Finished, Full
- Year build
- 2018
- Type
- Single Family
- Bedrooms
- 4 + 2
- Bathrooms
- 5
- Parking spots
- 6 Total
- Floor
- Hardwood, Laminate, Carpet over Hardwood
- Balcony
- -
- Pool
- -
- External material
- Brick | Vinyl | Siding
- Roof type
- -
- Lot frontage
- -
- Lot depth
- -
- Heating
- Forced air, Natural gas
- Fire place(s)
- 1
- Main level
- Great room
- 14'10" x 16'9"
- Dining room
- 13'6" x 16'6"
- Kitchen
- 10'11" x 13'0"
- Eating area
- 9'7" x 10'11"
- Office
- 10'5" x 13'10"
- Living room/Fireplace
- 10'3" x 12'5"
- Laundry room
- 0’0” x 0’0”
- Foyer
- 0’0” x 0’0”
- Second level
- Primary Bedroom
- 14'6" x 16'2"
- Bedroom
- 13'1" x 13'1"
- Bedroom
- 11'8" x 12'6"
- Bedroom
- 12'6" x 13'1"
- 4pc Bathroom
- 0’0” x 0’0”
- Basement
- Recreation room
- 20'8" x 35'10"
- Bedroom
- 10'1" x 12'2"
- Recreation room
- 0’0” x 0’0”
- Bedroom
- 10'1" x 12'2"
- 3pc Bathroom
- 0’0” x 0’0”
Listing Brokerage
- MLS® Listing
- 1406481
- Brokerage
- ROYAL LEPAGE PERFORMANCE REALTY
Similar homes for sale
These homes have similar price range, details and proximity to 771 FIDDLEHEAD









