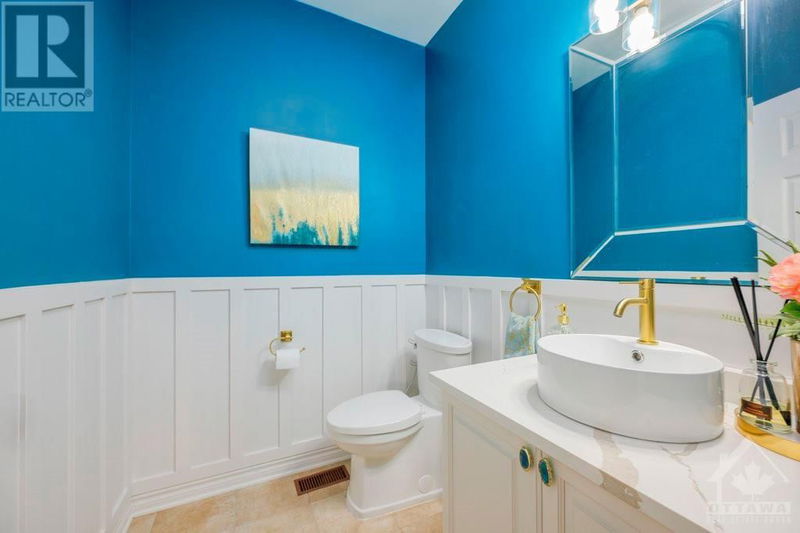278 KIWANIS
Hunt Club Park / Greenboro | Ottawa
$1,049,900.00
Listed about 2 months ago
- 4 bed
- 5 bath
- - sqft
- 6 parking
- Single Family
Property history
- Now
- Listed on Aug 16, 2024
Listed for $1,049,900.00
53 days on market
Location & area
Schools nearby
Home Details
- Description
- Nearly 3,400 Square Feet of Living Space! This stunning 4-bed, 5-bath including 2-ensuites, family home is nestled in a desirable, quiet cul-de-sac, all while being centrally located in the popular Hunt Club community. It has been meticulously maintained and updated with contemporary finishes. The open-concept kitchen features custom cabinetry, modern quartz countertops, a stylish backsplash, and stainless steel appliances. The home boasts gleaming hardwood floors and 9-foot ceilings. The primary bedroom is generously sized, complete with French doors, 2 walk-in closets, and a 4-piece ensuite with a glass shower. The upper level includes three additional bedrooms and two more full bathrooms. The fully finished basement offers 4 over-sized windows and a kitchenette with granite countertops, a sink, dishwasher, and bar fridge. The backyard is designed with a 2-level wooden deck and includes a storage shed. This home is a must-see! (id:39198)
- Additional media
- https://my.matterport.com/show/?m=7Kb7Vdw2j9d
- Property taxes
- $7,127.00 per year / $593.92 per month
- Basement
- Finished, Full
- Year build
- 2010
- Type
- Single Family
- Bedrooms
- 4
- Bathrooms
- 5
- Parking spots
- 6 Total
- Floor
- Tile, Hardwood, Wall-to-wall carpet
- Balcony
- -
- Pool
- -
- External material
- Brick | Siding
- Roof type
- -
- Lot frontage
- -
- Lot depth
- -
- Heating
- Forced air, Natural gas
- Fire place(s)
- 1
- Main level
- Foyer
- 0’0” x 0’0”
- Partial bathroom
- 5'4" x 6'1"
- Living room
- 8'6" x 11'10"
- Dining room
- 7'11" x 8'9"
- Office
- 8'8" x 9'4"
- Kitchen
- 7'11" x 14'10"
- Family room/Fireplace
- 9'4" x 12'9"
- Second level
- Primary Bedroom
- 14'0" x 17'3"
- 5pc Ensuite bath
- 0’0” x 0’0”
- Other
- 4'1" x 5'8"
- Other
- 5'0" x 7'5"
- Bedroom
- 11'1" x 14'9"
- 3pc Ensuite bath
- 0’0” x 0’0”
- Bedroom
- 11'0" x 17'9"
- Bedroom
- 9'4" x 10'7"
- 3pc Bathroom
- 0’0” x 0’0”
- Lower level
- Recreation room
- 20'5" x 23'11"
- Family room
- 10'11" x 11'5"
- 3pc Bathroom
- 0’0” x 0’0”
- Storage
- 0’0” x 0’0”
- Laundry room
- 0’0” x 0’0”
Listing Brokerage
- MLS® Listing
- 1406737
- Brokerage
- AVENUE NORTH REALTY INC.
Similar homes for sale
These homes have similar price range, details and proximity to 278 KIWANIS









