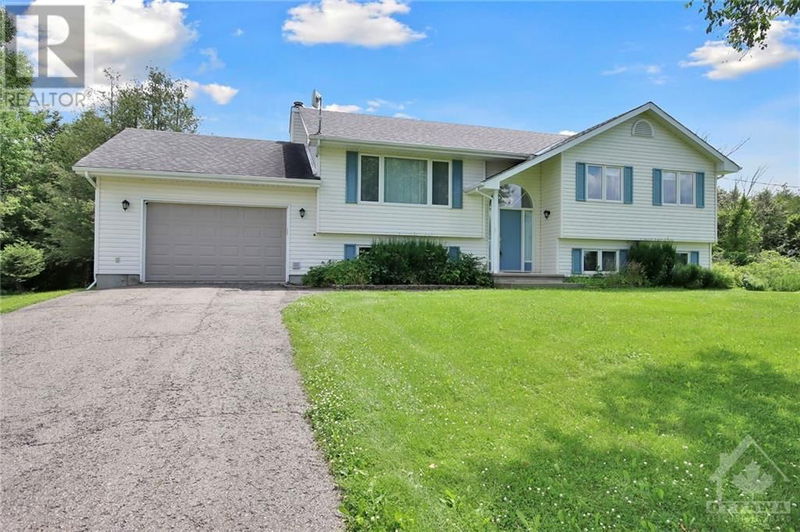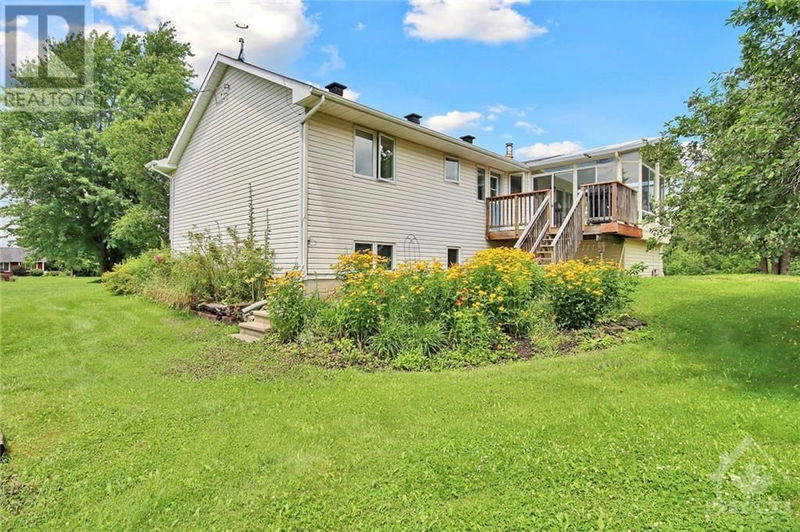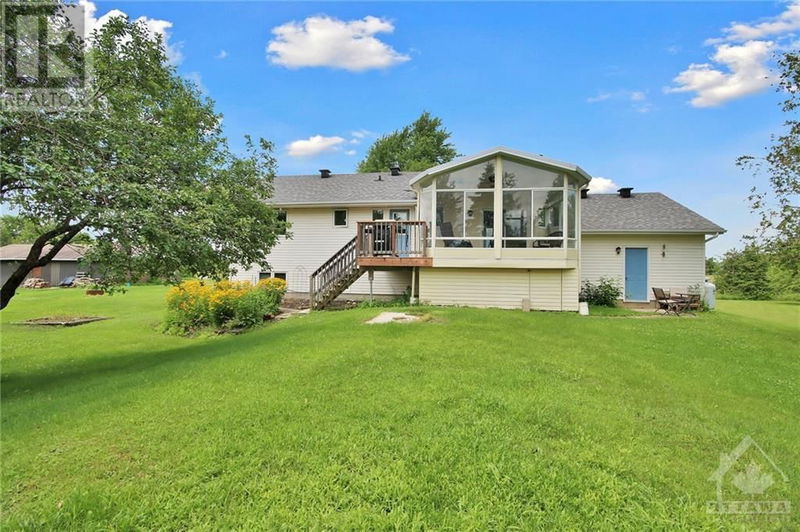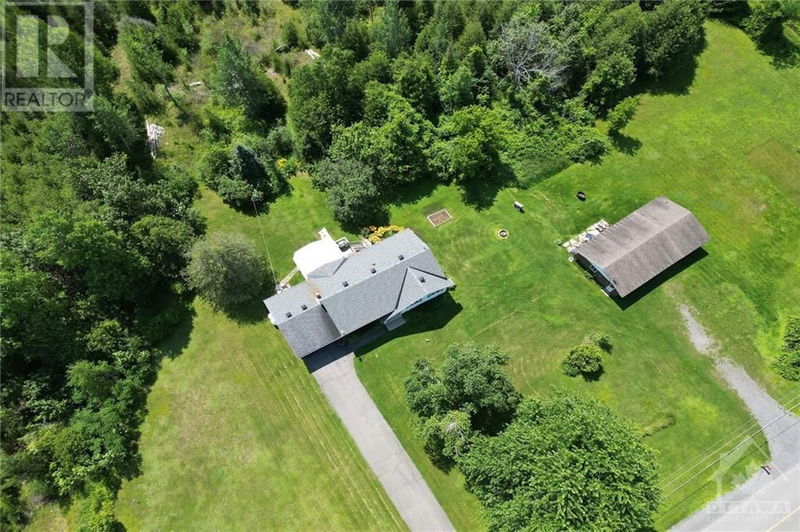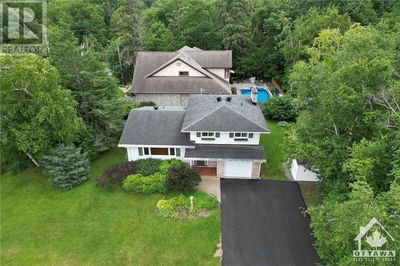8736 PURDY
Dwyer Hill/Ashton | Ottawa
$714,850.00
Listed about 2 months ago
- 3 bed
- 2 bath
- - sqft
- 8 parking
- Single Family
Property history
- Now
- Listed on Aug 13, 2024
Listed for $714,850.00
57 days on market
Location & area
Schools nearby
Home Details
- Description
- Welcome to your dream home and business opportunity! This versatile property offers a charming single-family residence with 3 bdrms & 2 bths and is perfect for a growing family or those looking to downsize. Nestled on nearly 3 acres of lush, private land featuring an outbuilding, complete with 120/240 service, that provides ample space for a workshop, studio, or small business operation, offering endless possibilities for commercial use is only 10 minutes to Richmond! The spacious, open-concept living area is filled with natural light, creating a warm and inviting atmosphere. The fully renovated 3-season sunroom is a standout feature, providing the perfect spot to relax and enjoy the changing seasons. The kitchen is equipped with breakfast bar and ample counter space. Downstairs, the massive rec room in the finished basement offers versatile space for a home theater, game room, or additional living area. This unique opportunity perfectly blends home comfort with business potential. (id:39198)
- Additional media
- https://www.myvisuallistings.com/cvt/349079
- Property taxes
- $3,563.00 per year / $296.92 per month
- Basement
- Finished, Full
- Year build
- 1994
- Type
- Single Family
- Bedrooms
- 3
- Bathrooms
- 2
- Parking spots
- 8 Total
- Floor
- Tile, Hardwood, Wall-to-wall carpet
- Balcony
- -
- Pool
- -
- External material
- Siding
- Roof type
- -
- Lot frontage
- -
- Lot depth
- -
- Heating
- Forced air, Propane
- Fire place(s)
- -
- Main level
- Living room
- 15'7" x 12'11"
- Dining room
- 13'4" x 8'7"
- Kitchen
- 14'11" x 11'2"
- Sunroom
- 10'8" x 15'2"
- Primary Bedroom
- 11'11" x 11'0"
- Bedroom
- 9'2" x 12'2"
- Bedroom
- 9'3" x 12'0"
- 4pc Bathroom
- 7'3" x 11'0"
- Lower level
- Recreation room
- 15'6" x 23'0"
- 4pc Bathroom
- 6'7" x 7'10"
- Laundry room
- 16'0" x 10'0"
- Utility room
- 12'3" x 16'0"
Listing Brokerage
- MLS® Listing
- 1406865
- Brokerage
- CENTURY 21 SYNERGY REALTY INC.
Similar homes for sale
These homes have similar price range, details and proximity to 8736 PURDY

