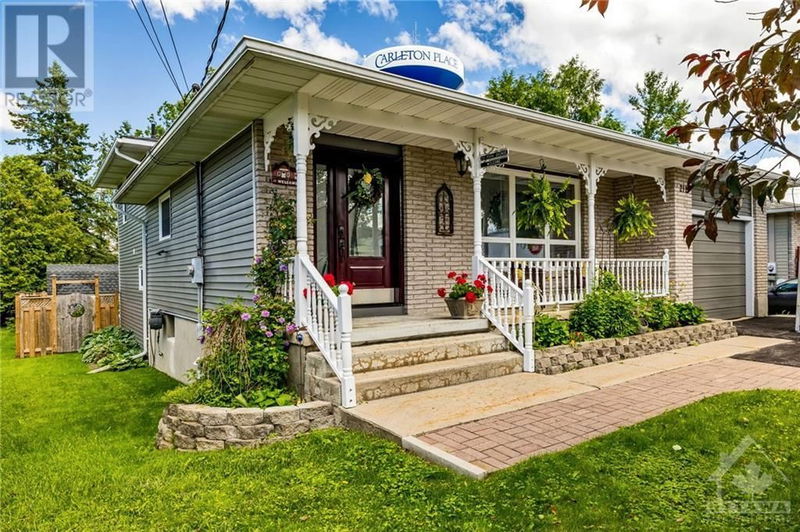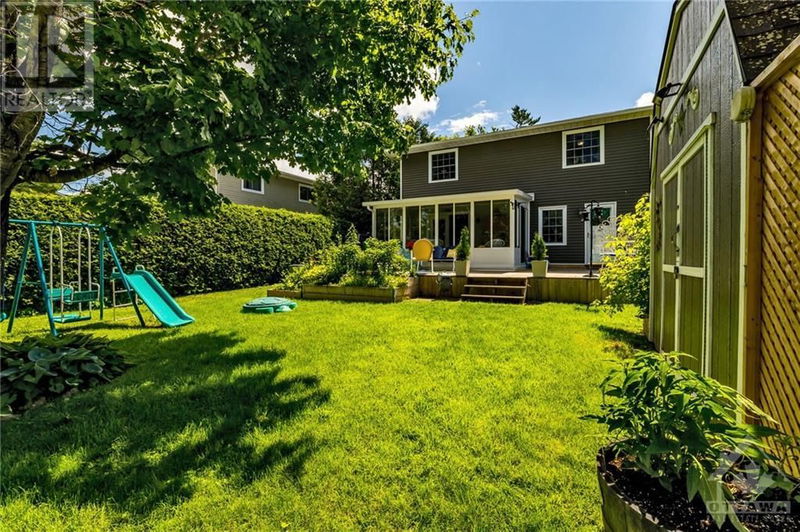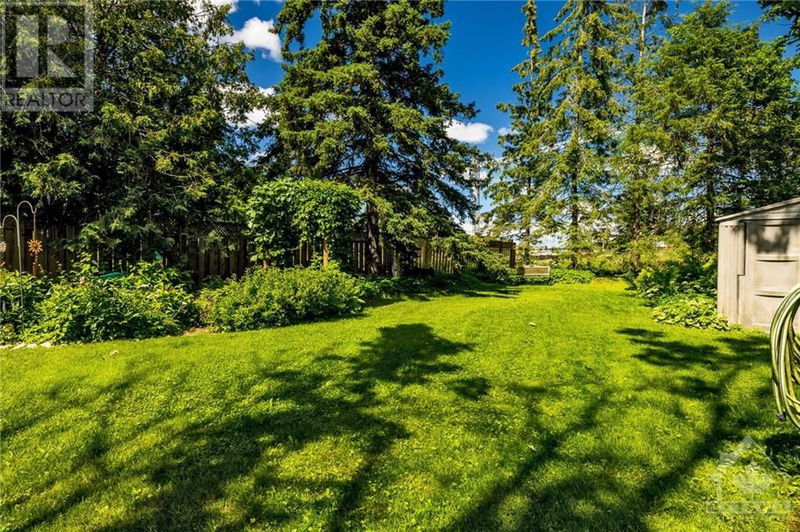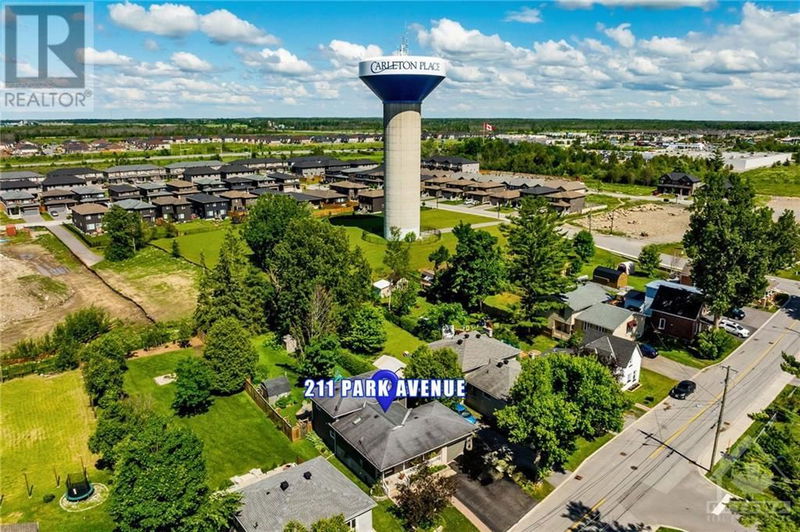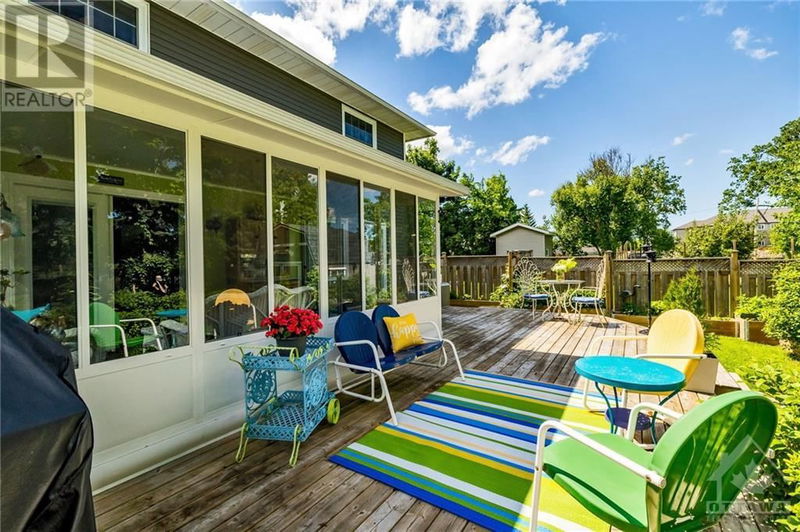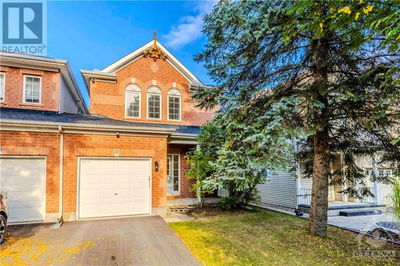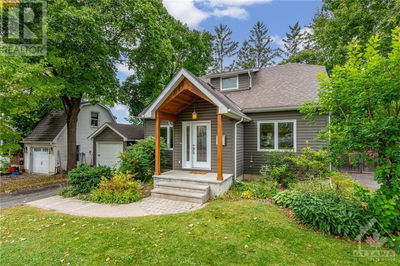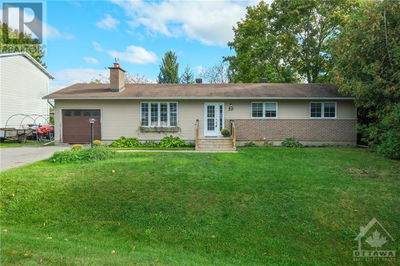211 PARK
Carleton Place | Carleton Place
$647,000.00
Listed about 2 months ago
- 3 bed
- 2 bath
- - sqft
- 3 parking
- Single Family
Property history
- Now
- Listed on Aug 13, 2024
Listed for $647,000.00
57 days on market
Location & area
Schools nearby
Home Details
- Description
- Welcome to this spacious home with walkout lower level boasts 2000 sqft (approx) of living area over 4 levels! It includes a charming custom-built 3-season sunroom, a remodelled kitchen with granite countertops & soft-close cabinets, 2 fully updated bathrooms, maple hardwood floors with classic inlay, formal living & dining rooms with a private deck perfect for morning coffee, a beautiful family room w/ wood-burning fireplace & patio doors leading to the sunroom & backyard, a delightful office space ideal for remote work or a small business, plus extra basement space featuring cold storage, a workshop, laundry room, & rec room. Tucked behind this charming home lies a lush & expansive 49x210' backyard, w/ mature hedges, evergreen trees, & fencing for ultimate privacy. This rare gem boasts a deep park-like setting, offering a tranquil oasis w/ no rear neighbours, 2 storage sheds & large deck, ideal for family gatherings. A truly unique find in town, this beautiful home won't last long. (id:39198)
- Additional media
- -
- Property taxes
- $3,347.00 per year / $278.92 per month
- Basement
- Finished, Full
- Year build
- 1975
- Type
- Single Family
- Bedrooms
- 3
- Bathrooms
- 2
- Parking spots
- 3 Total
- Floor
- Tile, Hardwood, Laminate
- Balcony
- -
- Pool
- -
- External material
- Brick | Siding
- Roof type
- -
- Lot frontage
- -
- Lot depth
- -
- Heating
- Forced air, Natural gas
- Fire place(s)
- 1
- Main level
- Kitchen
- 15'3" x 9'2"
- Family room
- 13'5" x 15'10"
- Dining room
- 11'3" x 13'9"
- Second level
- 3pc Bathroom
- 7'5" x 9'1"
- Bedroom
- 10'2" x 13'6"
- Bedroom
- 8'9" x 10'1"
- Primary Bedroom
- 10'2" x 12'6"
- Lower level
- Family room/Fireplace
- 17'11" x 15'2"
- Office
- 12'0" x 13'7"
- 3pc Bathroom
- 8'7" x 5'9"
- Basement
- Recreation room
- 14'5" x 20'4"
- Laundry room
- 5'7" x 8'9"
Listing Brokerage
- MLS® Listing
- 1406869
- Brokerage
- EXIT REALTY MATRIX
Similar homes for sale
These homes have similar price range, details and proximity to 211 PARK
