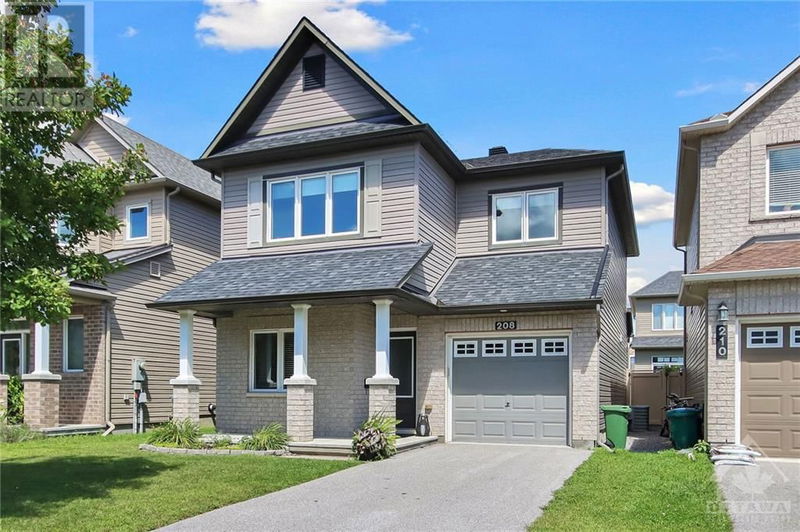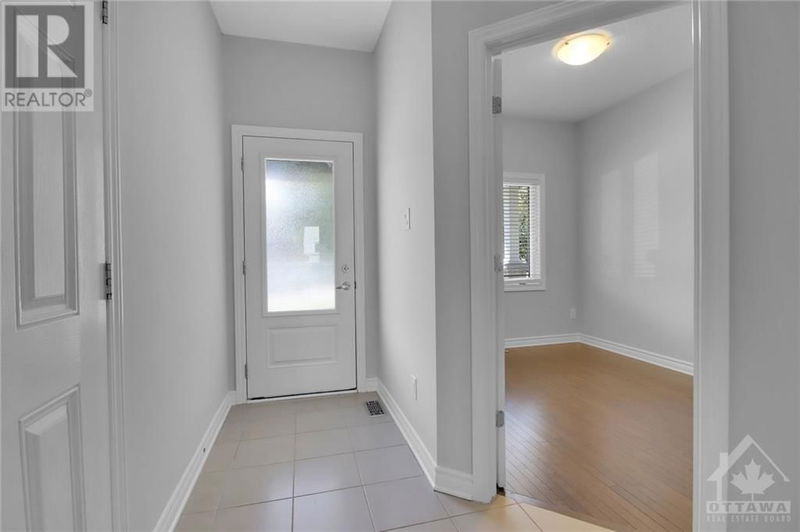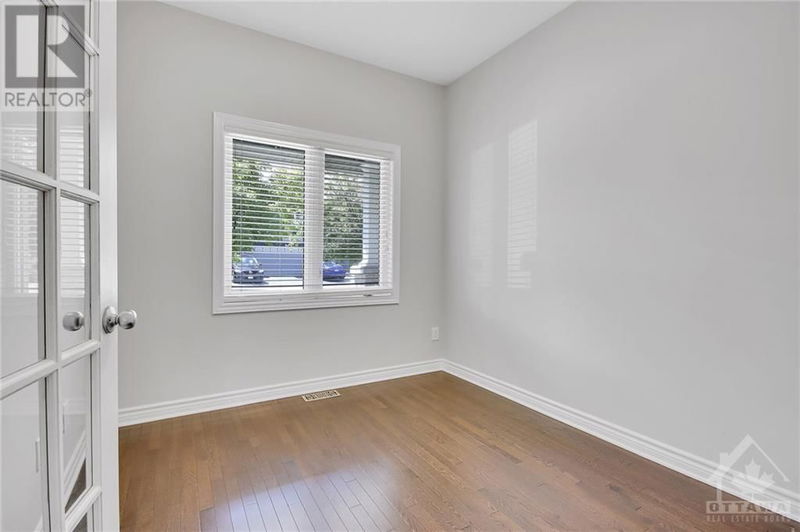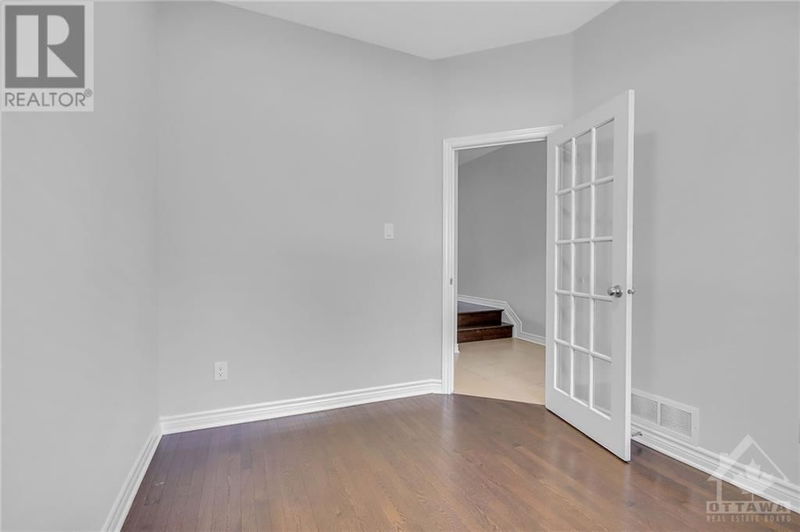208 MISSION TRAIL
Arcadia | Ottawa
$819,900.00
Listed about 2 months ago
- 3 bed
- 3 bath
- - sqft
- 4 parking
- Single Family
Property history
- Now
- Listed on Aug 13, 2024
Listed for $819,900.00
56 days on market
Location & area
Schools nearby
Home Details
- Description
- Detached 3-bed, 2.5-bath home with a den, located in Kanata’s Arcadia community. This residence features hardwood flooring throughout the main level and ceramic tiles in the kitchen and bathrooms. The open-concept main floor includes a kitchen with stainless steel appliances and quartz countertops, island offers bar seating for 2. The eating area offers a patio door to the fully PVC fenced yard. A family room w/a gas fireplace & large windows brings plenty of natural light. Upstairs, you'll find a spacious master bedrm w/walk-in closet. The ensuite bath features an tub/shower w/ceramic surround, vanity, toilet & window. Two secondary bedrooms offer ample closet space & large windows. 4pc full bathroom offers tub/shower, vanity & toilet. The unfinished basement contains the natural gas furnace and an on-demand hot water tank rental. There is also a rough-in for a future bathroom. The home is easy to show and requires a 24-hour notice for all offers. (id:39198)
- Additional media
- https://www.myvisuallistings.com/vtnb/349854
- Property taxes
- $5,126.00 per year / $427.17 per month
- Basement
- Unfinished, Full
- Year build
- 2014
- Type
- Single Family
- Bedrooms
- 3
- Bathrooms
- 3
- Parking spots
- 4 Total
- Floor
- Tile, Hardwood, Wall-to-wall carpet
- Balcony
- -
- Pool
- -
- External material
- Brick | Siding
- Roof type
- -
- Lot frontage
- -
- Lot depth
- -
- Heating
- Forced air, Natural gas
- Fire place(s)
- 1
- Main level
- Foyer
- 3'10" x 12'3"
- Den
- 8'11" x 10'4"
- Living room/Dining room
- 13'1" x 18'2"
- Kitchen
- 9'8" x 8'11"
- Partial bathroom
- 4'11" x 5'2"
- Second level
- Primary Bedroom
- 15'1" x 15'0"
- 3pc Ensuite bath
- 0’0” x 0’0”
- Other
- 12'2" x 10'1"
- Bedroom
- 10'1" x 12'2"
- Bedroom
- 10'6" x 13'4"
- 4pc Bathroom
- 0’0” x 0’0”
- Lower level
- Utility room
- 0’0” x 0’0”
- Storage
- 0’0” x 0’0”
Listing Brokerage
- MLS® Listing
- 1406822
- Brokerage
- RE/MAX ABSOLUTE REALTY INC.
Similar homes for sale
These homes have similar price range, details and proximity to 208 MISSION TRAIL









