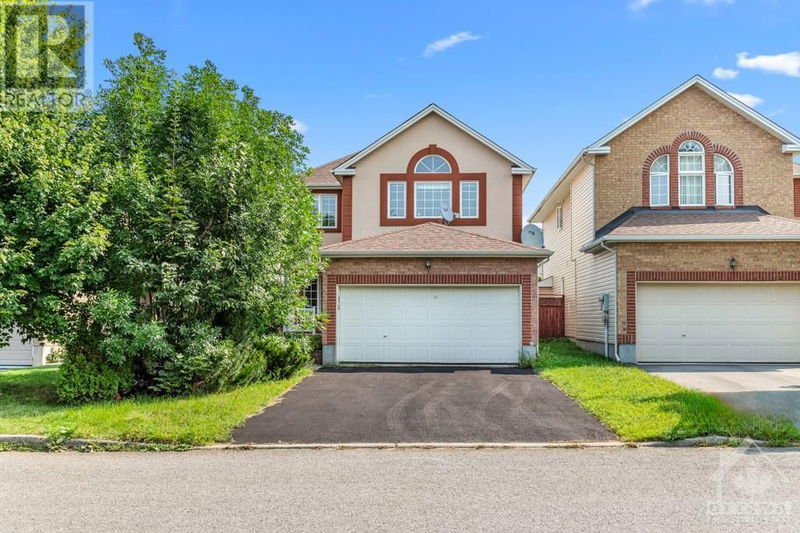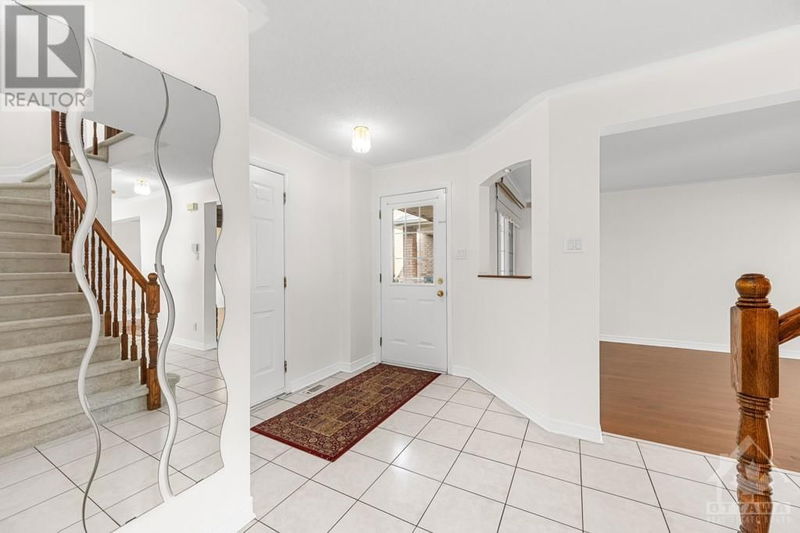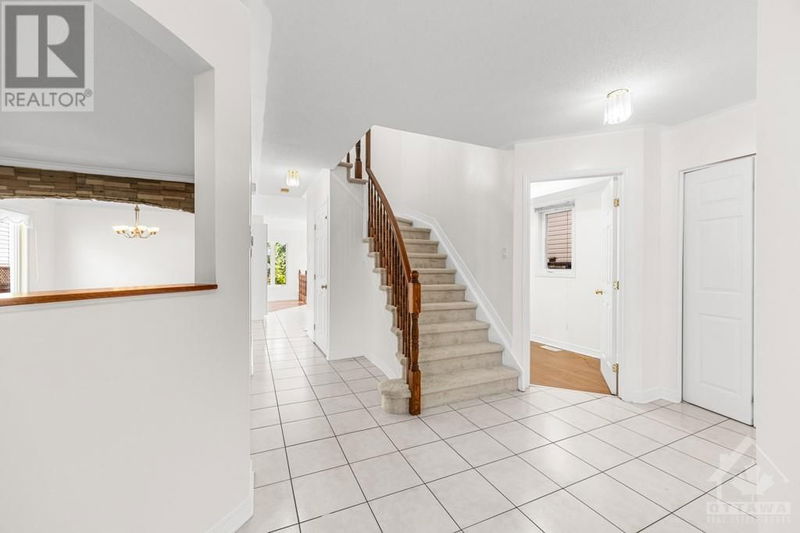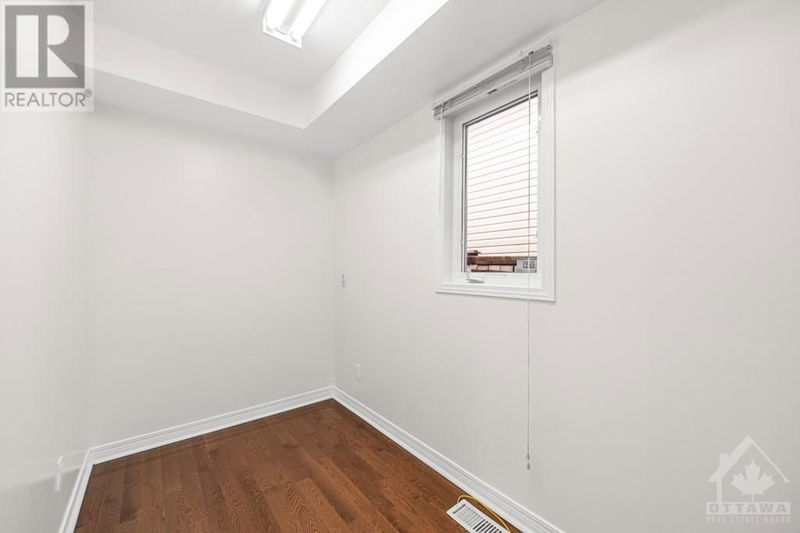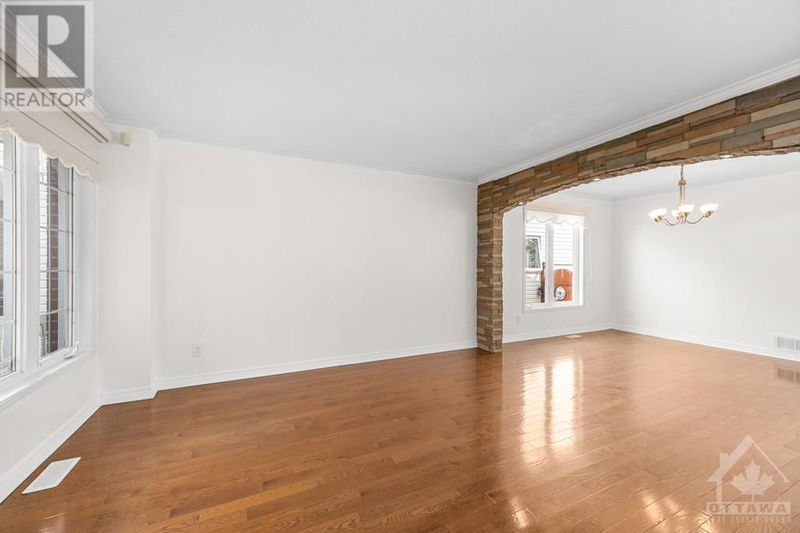14 CRAIGHALL
Greenboro/Hunt Club Park | Ottawa
$814,900.00
Listed about 2 months ago
- 4 bed
- 4 bath
- - sqft
- 6 parking
- Single Family
Property history
- Now
- Listed on Aug 18, 2024
Listed for $814,900.00
52 days on market
Location & area
Schools nearby
Home Details
- Description
- Welcome to 14 Craighall Circle, in the desirable, family friendly neighbourhood of Greenboro/Huntclub! This spacious 4 bedroom, + den, 4 bathroom home offers open concept main living areas with plenty of natural light throughout. Gleaming hardwood floors and new carpeting on stairs and bedrooms, make this house move in ready! Bright kitchen cabinetry, stainless steel appliances and centre island, looking over the cozy family room with gas fireplace. 4 large bedrooms on the 2nd level, including the Primary Suite with vaulted ceilings, 4 piece ensuite with large tub, and walk in closet. Fully finished basement with large rec room and full bathroom, make this the perfect home for large families. Enjoy the backyard featuring a fully interlock patio. Roof shingles approximately 3 years old, driveway was sealed this summer. Close to several amenities, including schools, parks, recreation centre and public transit. Don't miss this opportunity! (id:39198)
- Additional media
- -
- Property taxes
- $5,400.00 per year / $450.00 per month
- Basement
- Finished, Full
- Year build
- 2002
- Type
- Single Family
- Bedrooms
- 4
- Bathrooms
- 4
- Parking spots
- 6 Total
- Floor
- Hardwood, Ceramic, Wall-to-wall carpet
- Balcony
- -
- Pool
- -
- External material
- Brick | Stucco | Siding
- Roof type
- -
- Lot frontage
- -
- Lot depth
- -
- Heating
- Forced air, Natural gas
- Fire place(s)
- 1
- Main level
- Living room
- 10'10" x 13'5"
- Kitchen
- 10'6" x 13'6"
- Dining room
- 9'10" x 10'10"
- Eating area
- 10'8" x 12'8"
- Den
- 5'4" x 10'7"
- Family room
- 10'4" x 16'7"
- Partial bathroom
- 0’0” x 0’0”
- Second level
- Primary Bedroom
- 14'10" x 17'5"
- Bedroom
- 10'6" x 10'10"
- Bedroom
- 9'6" x 11'3"
- Bedroom
- 9'8" x 10'9"
- 4pc Ensuite bath
- 0’0” x 0’0”
- Full bathroom
- 0’0” x 0’0”
- Basement
- Laundry room
- 0’0” x 0’0”
- Recreation room
- 23'10" x 38'10"
- Full bathroom
- 0’0” x 0’0”
Listing Brokerage
- MLS® Listing
- 1407068
- Brokerage
- GRAPE VINE REALTY INC.
Similar homes for sale
These homes have similar price range, details and proximity to 14 CRAIGHALL
