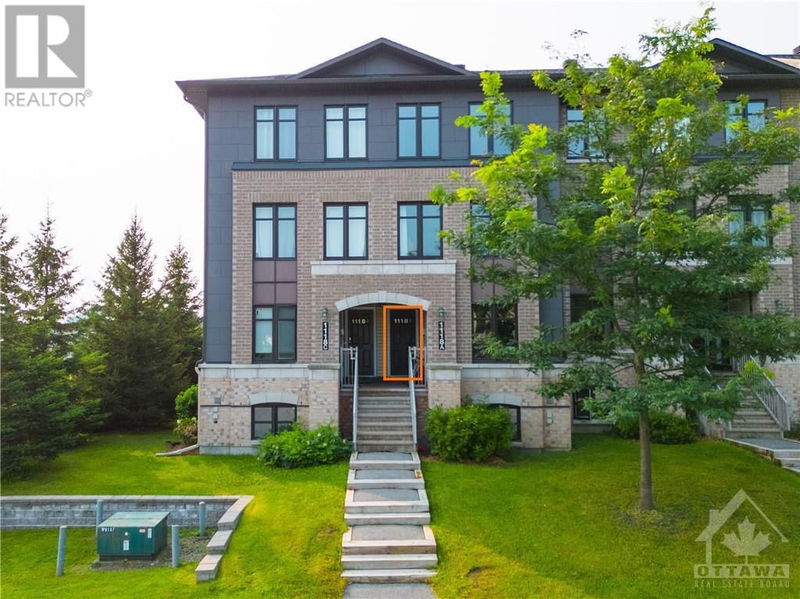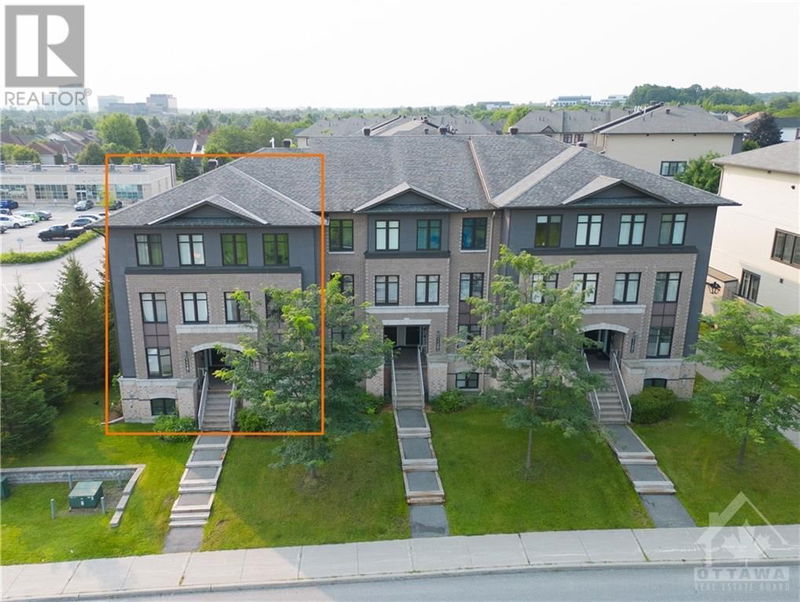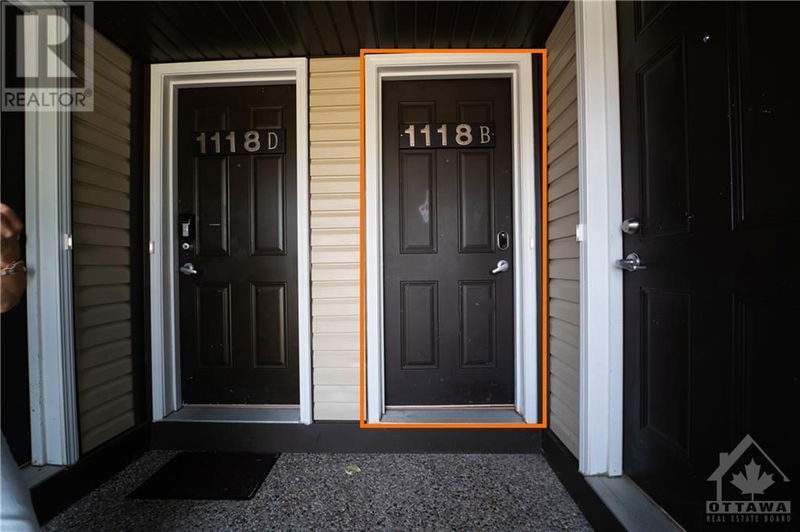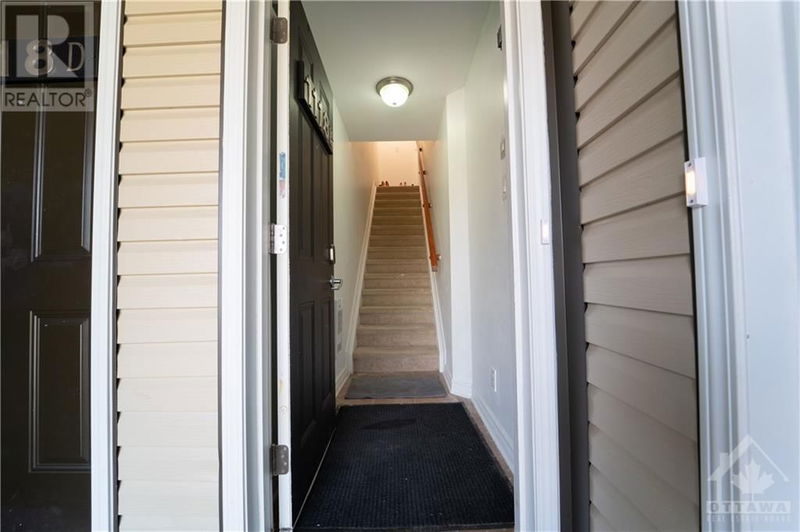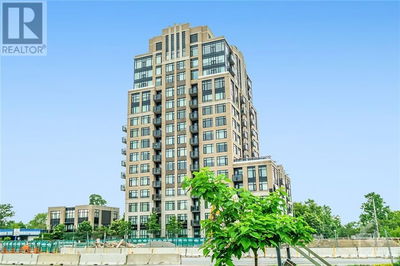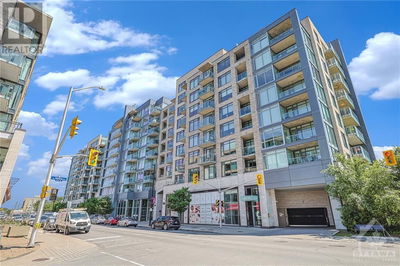B - 1118 KLONDIKE
Morgan's Grant | Ottawa
$465,000.00
Listed about 2 months ago
- 2 bed
- 3 bath
- - sqft
- 1 parking
- Single Family
Property history
- Now
- Listed on Aug 14, 2024
Listed for $465,000.00
55 days on market
Location & area
Schools nearby
Home Details
- Description
- Don't miss this opportunity in the highly sought-after Morgan's Grant! This charming 2 bed, 2.5 bath upper end unit is filled with natural light and just minutes from amenities, schools, transit, and high-tech hubs. The open-concept main level features a spacious liv/dining area, a large kitchen with extended stylish cabinets, an eating area, a covered balcony, and a powder room. Quartz counter top, Plenty of pot lights throughout the main floor and a modern fireplace. The upper level offers two generous bedrooms, each with large closets and 3-piece ensuites. The laundry/utility room is conveniently located between the bedrooms for easy access. Beneath the carpet is brand new laminate flooring—simply remove the carpet to reveal it. An excellent A+++ tenant currently occupies the unit, with a lease ending in February 2025. Please see the feature sheet attached to the listing. Potential for buyer to assume RBC mortgage ( subject to RBC approval ) at 1.92% maturing November 2025. (id:39198)
- Additional media
- https://drive.google.com/file/d/1OA2pcWrg-dLVNDb11i5DPW0FLuG7GyAY/view?usp=gmail
- Property taxes
- $2,744.00 per year / $228.67 per month
- Condo fees
- $395.00
- Basement
- None, Not Applicable
- Year build
- 2013
- Type
- Single Family
- Bedrooms
- 2
- Bathrooms
- 3
- Pet rules
- -
- Parking spots
- 1 Total
- Parking types
- Surfaced
- Floor
- Ceramic, Wall-to-wall carpet
- Balcony
- -
- Pool
- -
- External material
- Concrete
- Roof type
- -
- Lot frontage
- -
- Lot depth
- -
- Heating
- Forced air, Natural gas
- Fire place(s)
- -
- Locker
- -
- Building amenities
- Laundry - In Suite
- Main level
- 2pc Bathroom
- 5'0" x 6'3"
- Eating area
- 6'3" x 8'0"
- Living room/Fireplace
- 13'9" x 14'6"
- Dining room
- 9'10" x 11'0"
- Kitchen
- 8'1" x 12'2"
- Second level
- Bedroom
- 12'4" x 12'6"
- 3pc Ensuite bath
- 5'7" x 7'10"
- Primary Bedroom
- 13'8" x 14'6"
- Laundry room
- 5'11" x 7'9"
- 3pc Ensuite bath
- 5'7" x 7'10"
Listing Brokerage
- MLS® Listing
- 1407033
- Brokerage
- OTTAWA PROPERTY SHOP REALTY INC.
Similar homes for sale
These homes have similar price range, details and proximity to 1118 KLONDIKE
